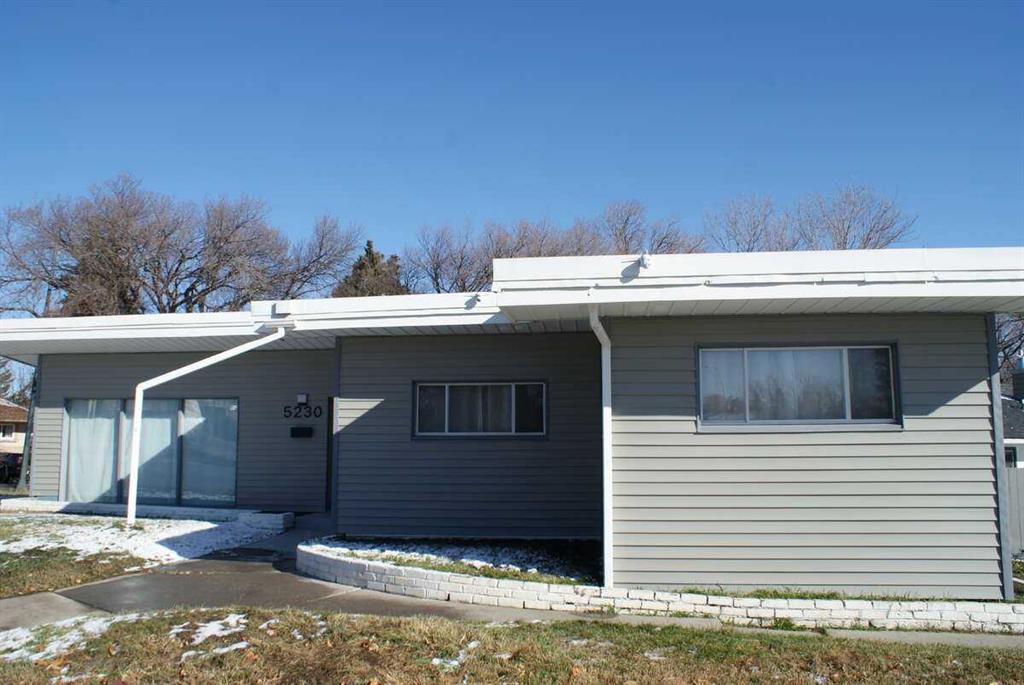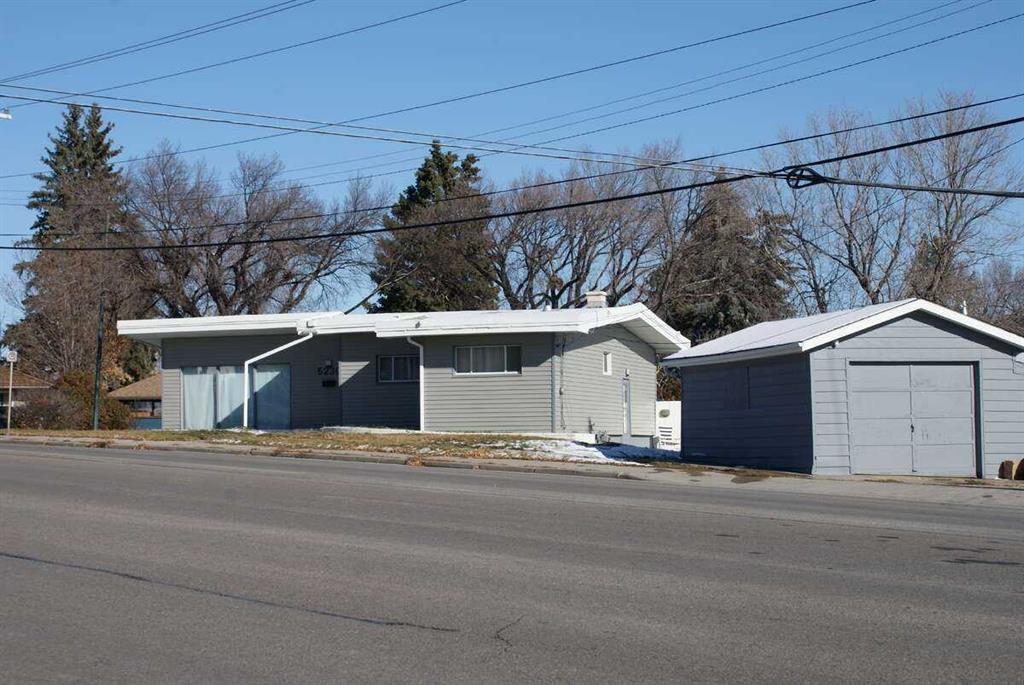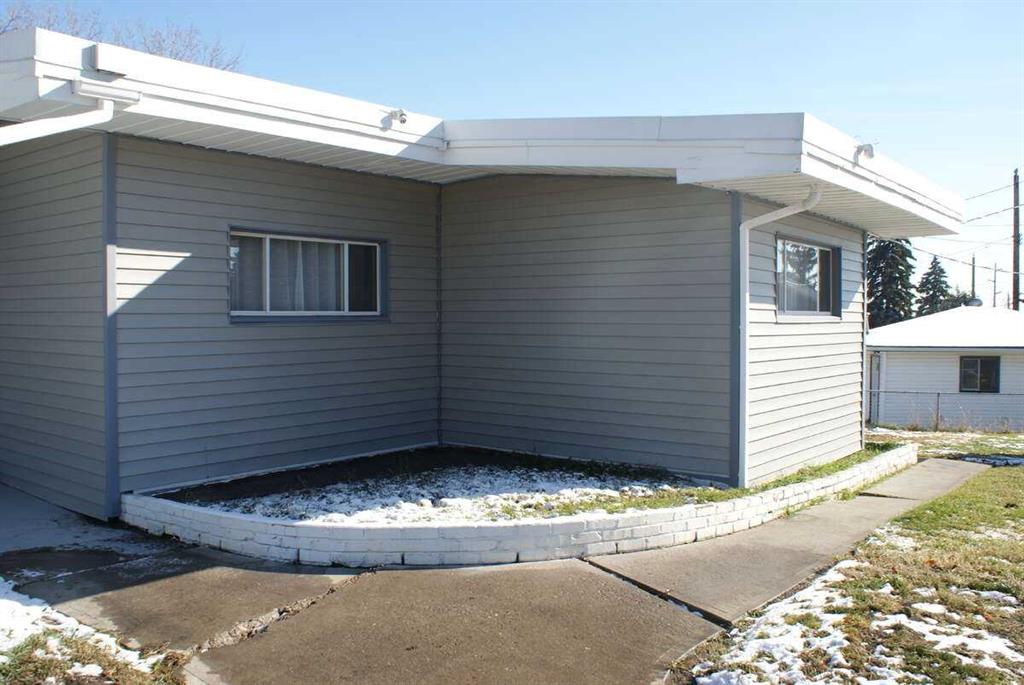5230 4 Street NW, Calgary, Alberta, T2K 1A6
$ 619,000
Mortgage Calculator
Total Monthly Payment: Calculate Now
2
Bed
2
Full Bath
1080
SqFt
$573
/ SqFt
-
Neighbourhood:
North West
Type
Residential
MLS® #:
A2178089
Year Built:
1956
Days on Market:
13
Schedule Your Appointment
Description
For more information, please click Brochure button below. Unique property in the sought-after community of Thorncliffe. Nestling on a R-CG zoned pie-shaped corner lot, this property provides easy access to Downtown, Deerfoot Trail, Deerfoot City, John Laurie Blvd., YYC Airport, and more! Enjoy walking access to 7-Eleven, Safeway, Shoppers, various schools and strip malls, as well as Nose Hill Park, Egert's Park, and various off-leash areas. Transit is second to none, with lots of bus stops in the area and a short walk to the future McKnight Blvd. Green Line LRT Station. The property boasts a newer roof, hot water tank (2022), garage shingles (2024), new siding and downspouts (2024), and a CCTV system with a remote alarm. A separate entrance provides easy access to the basement Illegal suite, which has been tastefully renovated in 2024, wired and plumbed for the kitchen, and is awaiting your final touches. Upstairs is a clean canvas with sturdy bones for you to unveil its endless potential. The sunken living room features floor-to-ceiling windows and a floating ceiling. Exceptional property, Quick possession.






