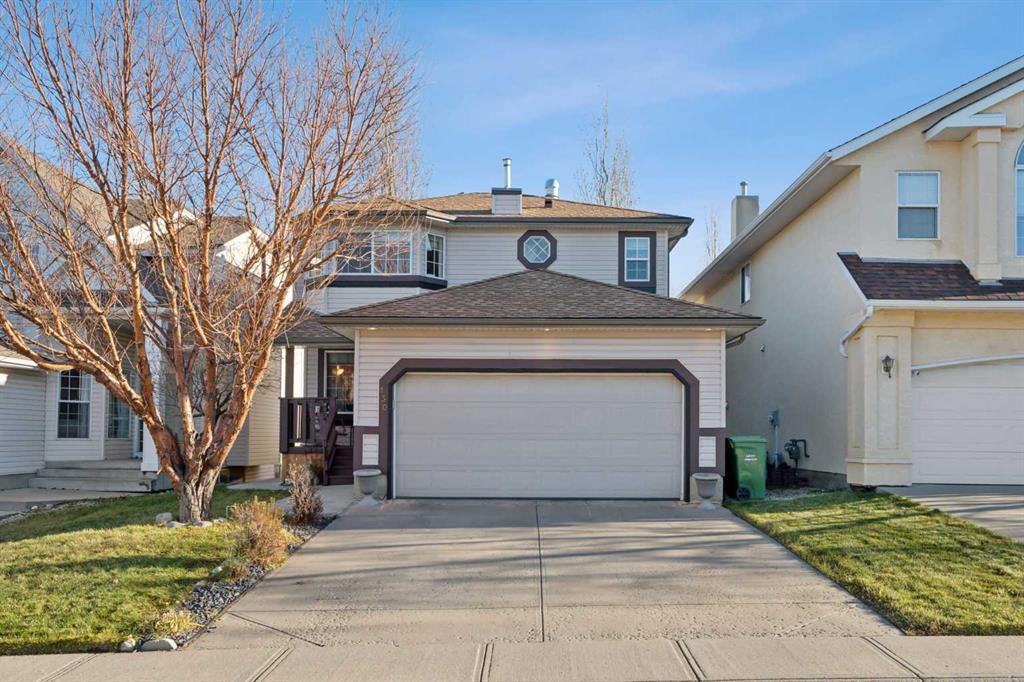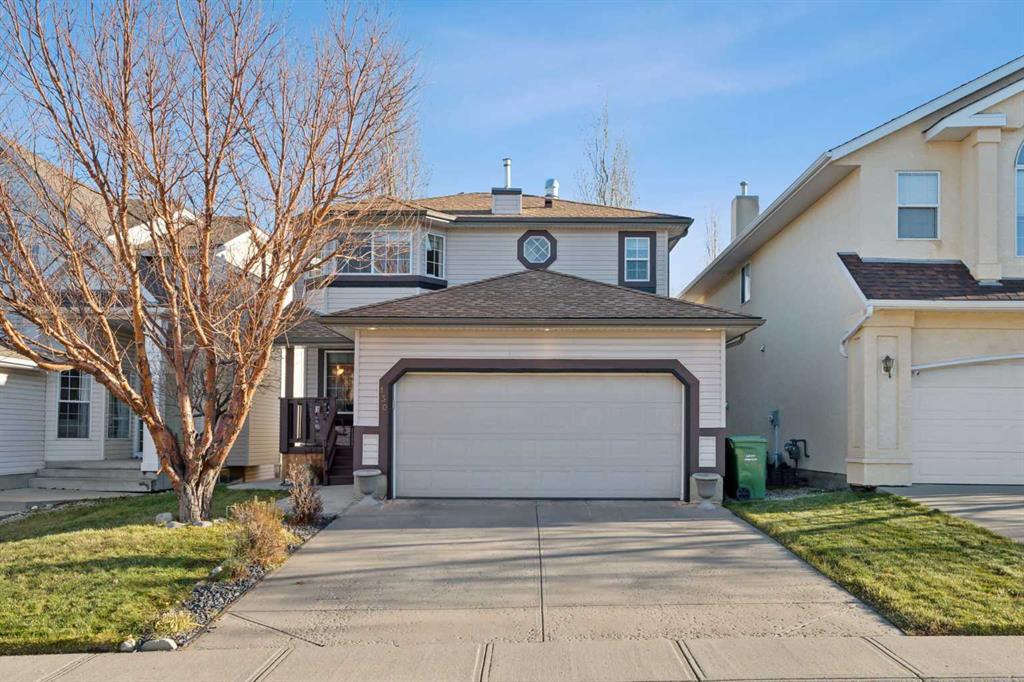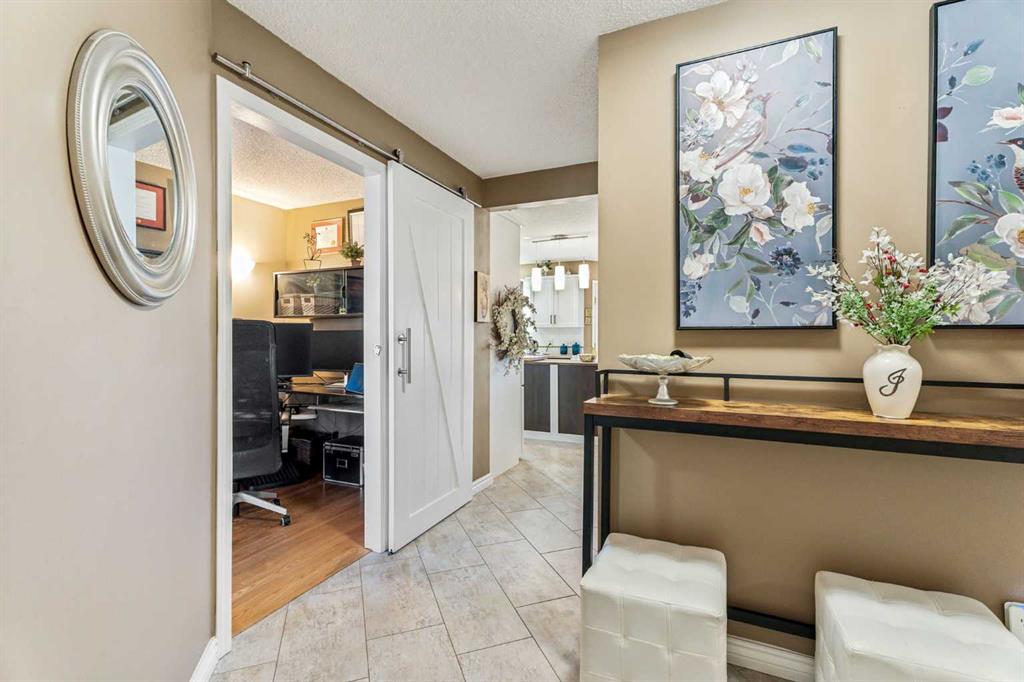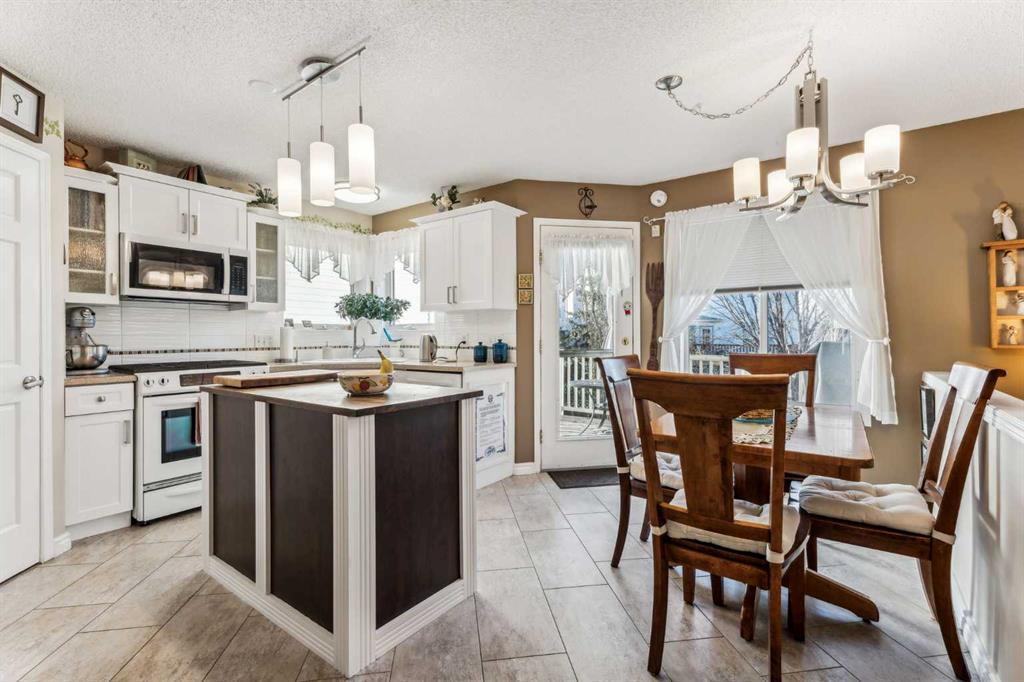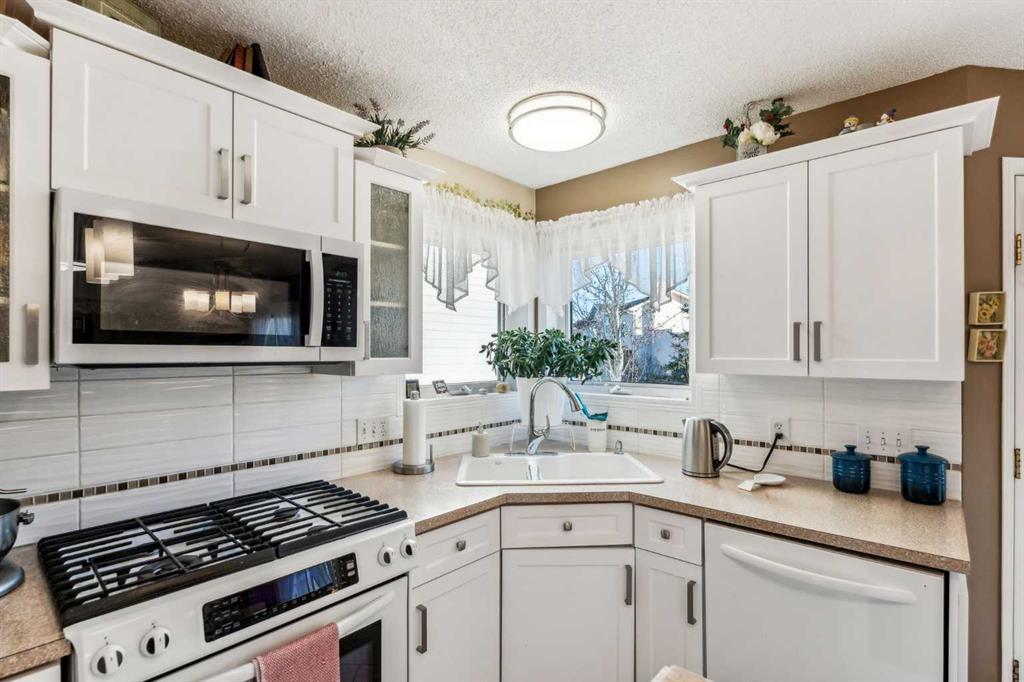130 Hidden Valley Crescent NW, Calgary, Alberta, T3A 4Z4
$ 674,900
Mortgage Calculator
Total Monthly Payment: Calculate Now
4
Bed
3
Full Bath
1514
SqFt
$445
/ SqFt
-
Neighbourhood:
North West
Type
Residential
MLS® #:
A2178123
Year Built:
1995
Days on Market:
13
Schedule Your Appointment
Description
*Open House Saturday, Nov. 9 2-4 pm* This well-appointed family home is elegantly situated on a quiet crescent in Hidden Valley. You will love the open concept main floor with its large living room that is open to the kitchen and dining area. Ideal for those who like to entertain! The kitchen is spacious and bright with a gas stove, ample cabinetry, island and pantry for extra storage. You can dine al fresco on the large deck off the dining room. For those who work from home, there is a private office rounding out the main floor. Upstairs, the primary retreat showcases hardwood floors, a walk through closet and a private ensuite. There are 3 total bedrooms upstairs and a second full bath. This home also has a fully finished, walkout basement with a large rec room, additional bedroom, bath and flex space ideal for a home gym. Enjoy your fenced backyard with a patio and lots of space for the kids to play. Call today!

