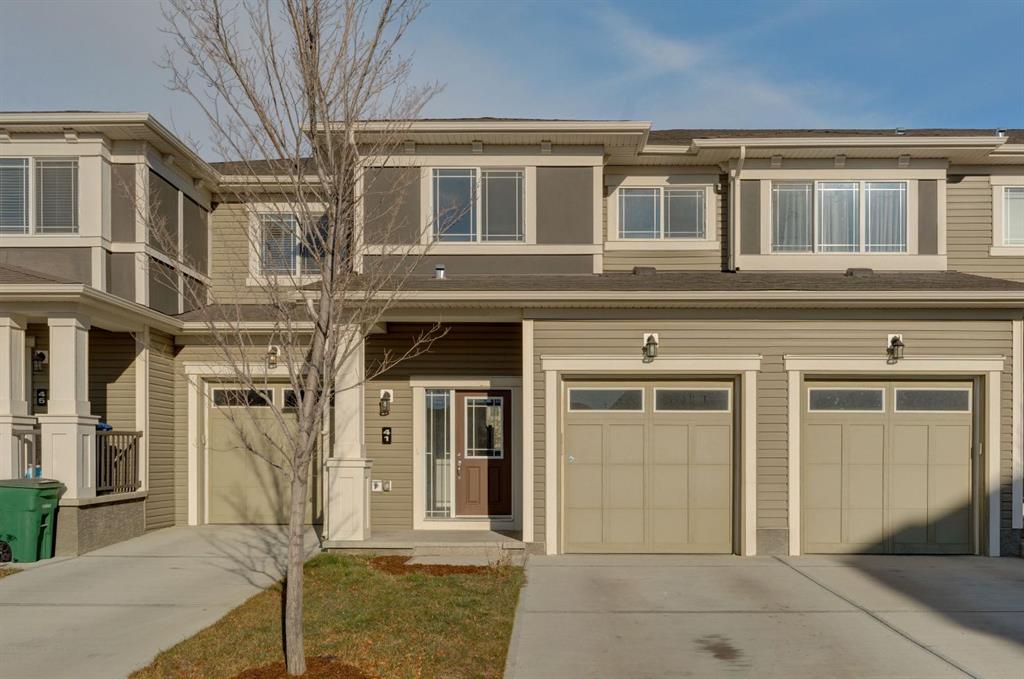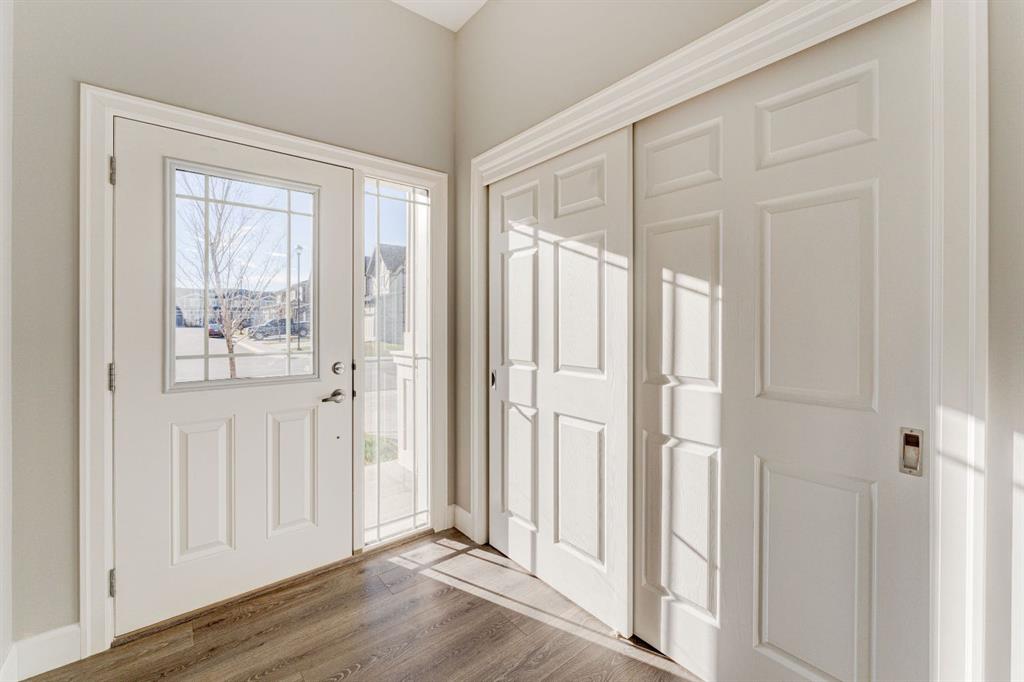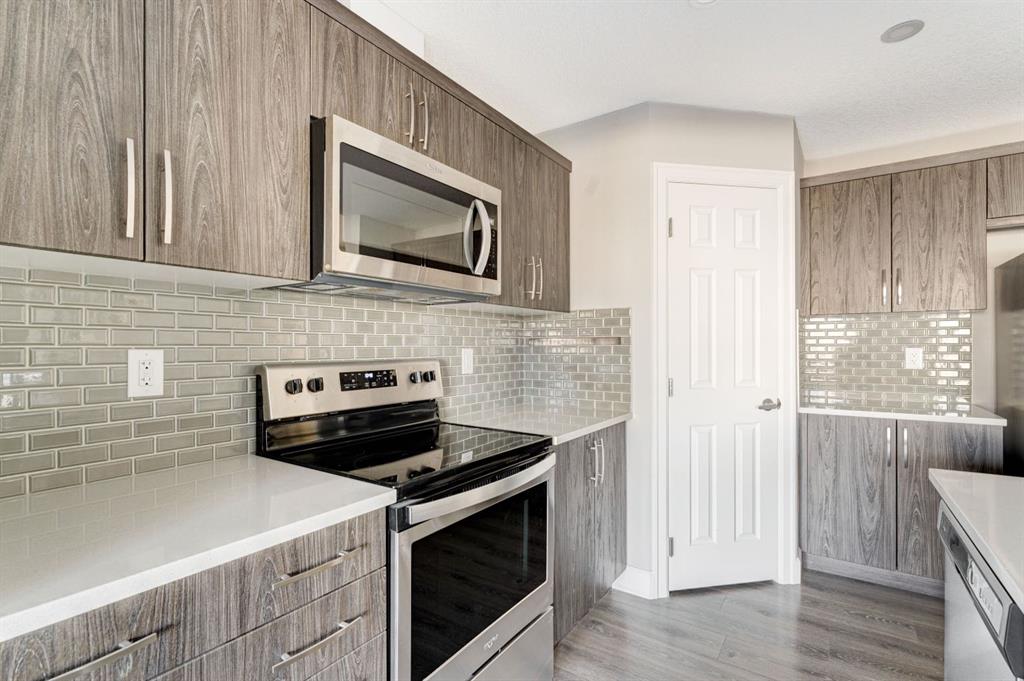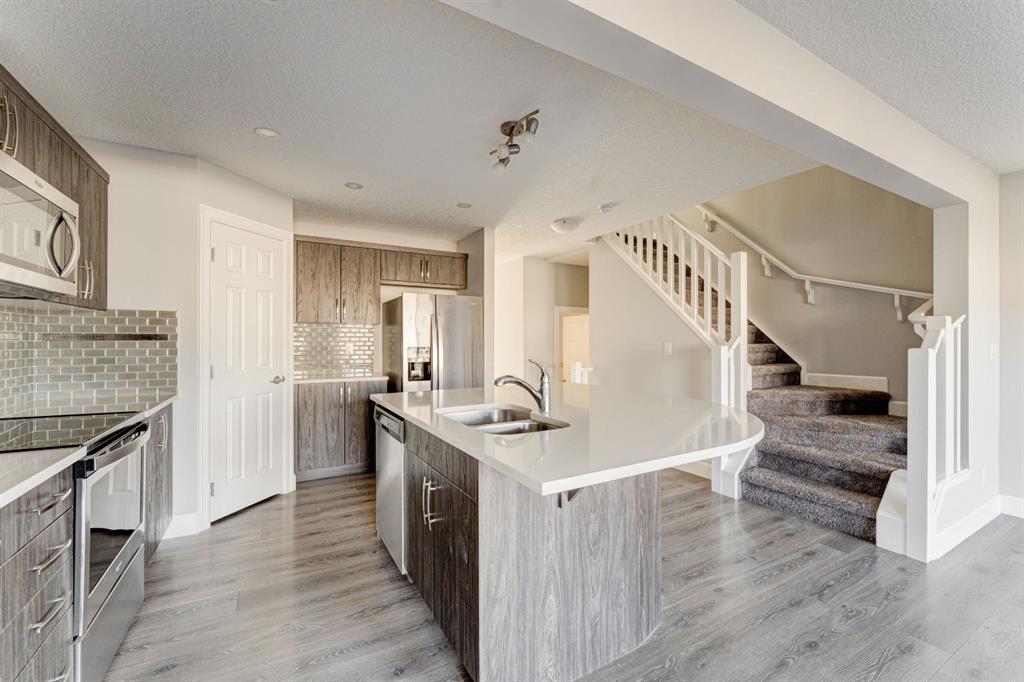41 Hillcrest Square SW, Airdrie, Alberta, T4B 4H9
$ 515,000
Mortgage Calculator
Total Monthly Payment: Calculate Now
3
Bed
2
Full Bath
1546
SqFt
$333
/ SqFt
-
Neighbourhood:
South West
Type
Residential
MLS® #:
A2178160
Year Built:
2018
Days on Market:
7
Schedule Your Appointment
Description
If you’ve been looking for a home that combines modern updates, plenty of space, and a great location, this is it! With no condo fees, this well-maintained home offers so much, including a private backyard, a single attached garage, and a spacious, unfinished basement that’s full of potential for whatever you have in mind. As you step into the foyer, you’re immediately greeted by natural light pouring in from the front and back of the house, creating an inviting atmosphere right from the start. The layout flows beautifully, with a private half bath just off the entry before leading you into the heart of the home: the stunning kitchen. You’ll love cooking here with sleek cabinetry, high-end stainless steel appliances, white quartz countertops, a walk-in pantry, and plenty of counter space. Plus, the open-concept design means the kitchen seamlessly flows into the living room, perfect for entertaining or just hanging out. The living room is bright and cozy, featuring high-quality laminate flooring that’s both stylish and durable, providing the perfect space to relax, whether you're hosting game nights or having a low-key evening with friends. The beautiful upgraded, open railing on the stairs adds a modern, airy touch to the space, giving the entire floor a more open, elevated feel. From here, you can step through the patio door and into the private, fenced-in backyard, where you’ll find the perfect spot for barbecues, family gatherings, or simply enjoying some outdoor peace and quiet. And with gas lines already provided for both the stove and the barbecue, cooking indoors or outdoors is a breeze! Upstairs, the primary bedroom is spacious enough to fit a king-size bed, and it comes with a walk-in closet and a luxurious four-piece ensuite bathroom. Two more great-sized bedrooms offer flexibility for guests, kids, or even a home office, plus there's a second full bathroom on this level. A full-size laundry room upstairs makes laundry day a whole lot easier! To top it off, the basement is a blank canvas, waiting for you to make it your own. Already equipped with an egress window, it’s ready for development and offers the flexibility to be whatever you need, whether that’s more living space, a home gym, or a play area for the kids. Located in a great neighborhood with easy access to major roads, commuting is a breeze, and weekend trips to the mountains are just a short drive away. Plus, you’ll be close to restaurants, shopping, and parks—everything you need is within reach. This home really does have it all: modern updates, plenty of space to grow, and a location that can’t be beat. Don’t miss your chance to make this beautiful house your new home!






