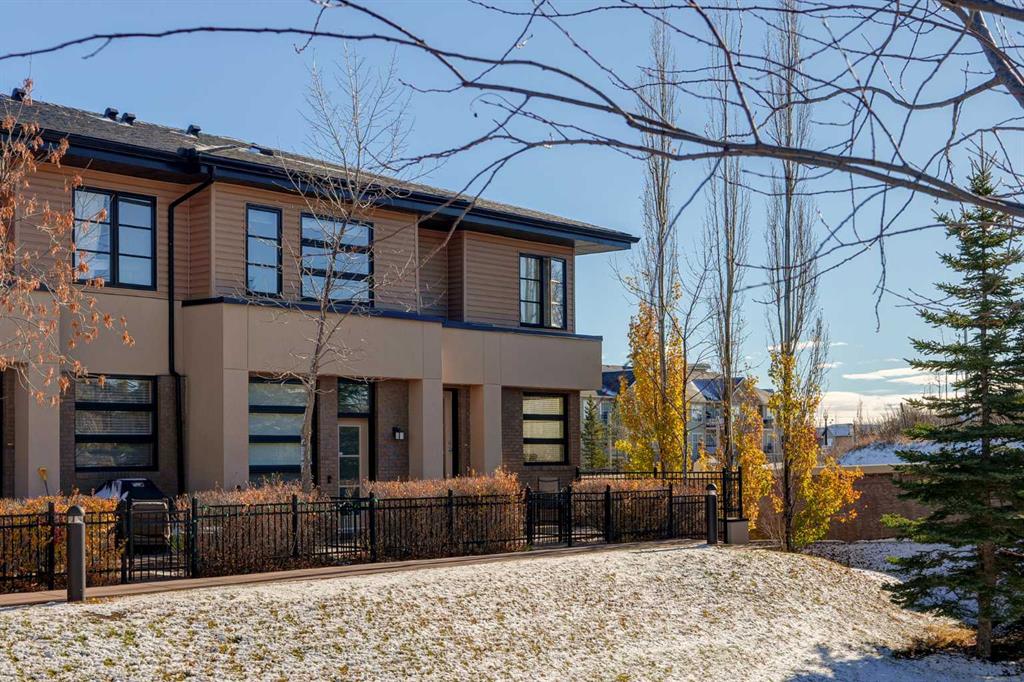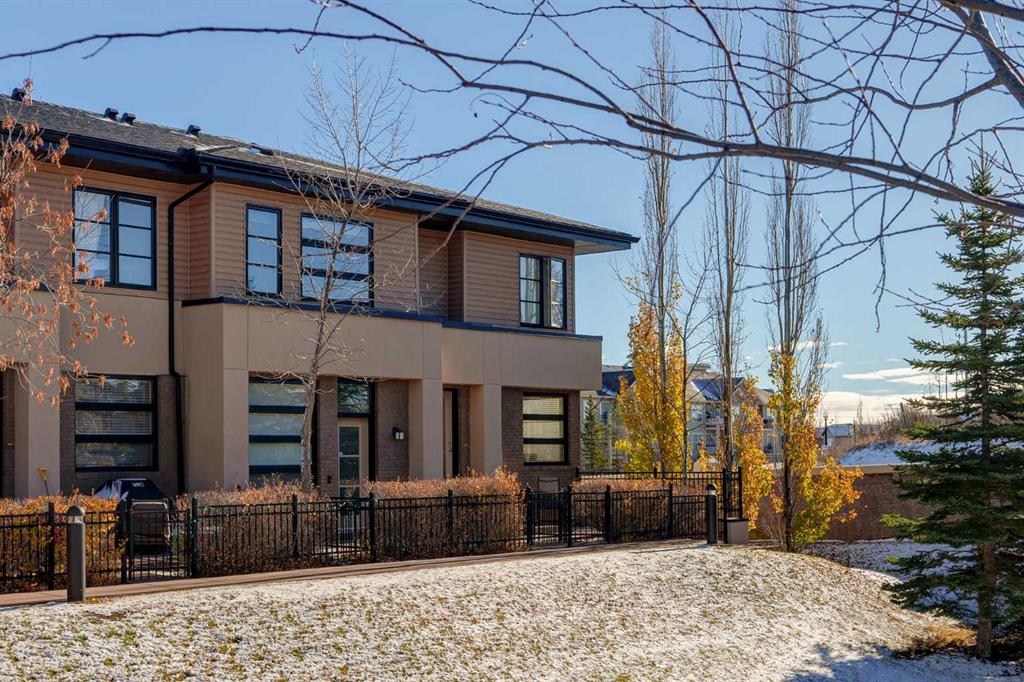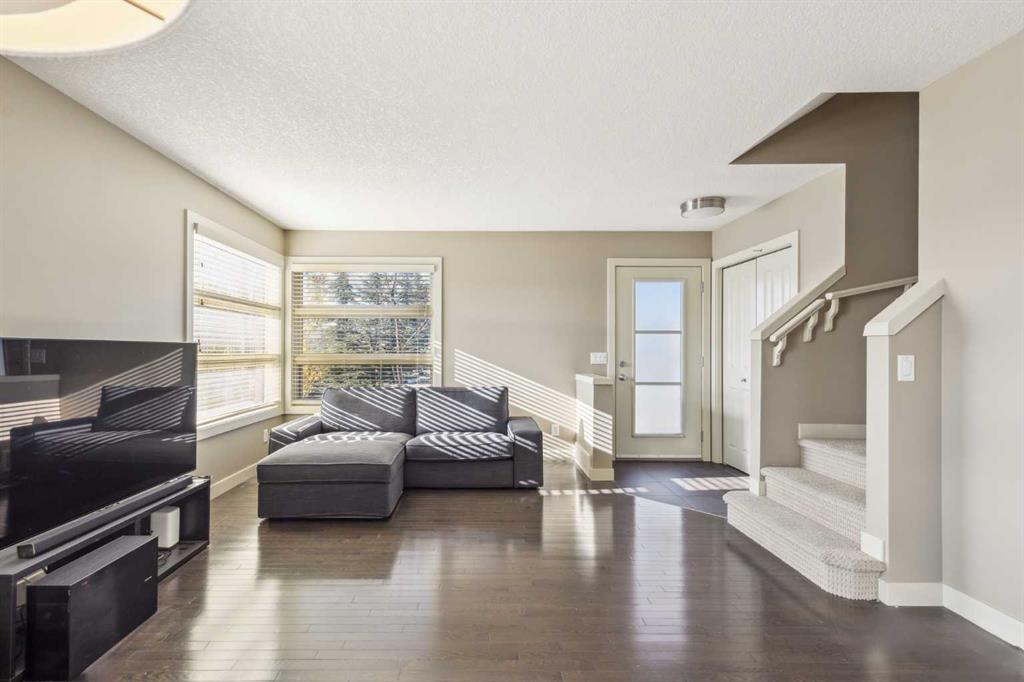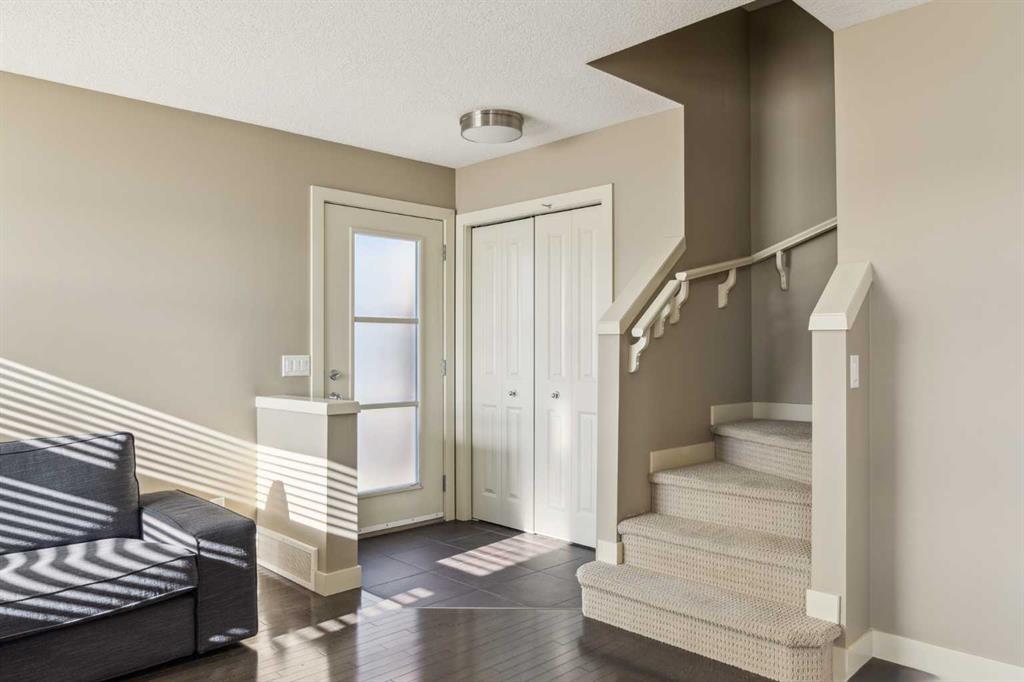333 Aspen Hills Villas SW, Calgary, Alberta, T3H 0H9
$ 519,900
Mortgage Calculator
Total Monthly Payment: Calculate Now
2
Bed
2
Full Bath
1255
SqFt
$414
/ SqFt
-
Neighbourhood:
South West
Type
Residential
MLS® #:
A2178177
Year Built:
2007
Days on Market:
12
Schedule Your Appointment
Description
Step into this beautifully designed, move-in ready, end-unit townhome in Calgary's highly sought after Aspen Woods community. Offering dual master suites and a double attached garage, this home is perfect for those seeking both style and convenience. Ideally located just steps from transit, schools, shopping, dining, and parks, plus easy access to Stoney Trail, the mountains, and downtown, you’re perfectly positioned to enjoy both urban amenities and outdoor adventures. Inside, the main floor is an open-concept layout that flows seamlessly. Gleaming hardwood floors highlight the spacious living room, while the kitchen features granite countertops, a central island, and sleek stainless steel appliances—ideal for preparing meals and hosting guests. A custom built-in desk adjacent to the kitchen provides a functional area for an office, study nook, or extra storage. Upstairs, you'll find two generous master bedrooms, each complete with its own private ensuite bathroom for maximum comfort and privacy. A cozy nook on this level can serve as a reading corner or a quiet home office. The home also boasts a developed basement that includes a laundry area with added storage cabinets for ultimate organization. The attached double garage ensures you have plenty of space for parking and additional storage, while the private front patio opens onto a beautifully landscaped greenspace exclusive to residents—an idyllic spot to relax or entertain. This townhome offers the perfect combination of convenience, style, and comfort—all at a price that’s ready to move! Don’t miss out on this incredible opportunity—book your showing today!






