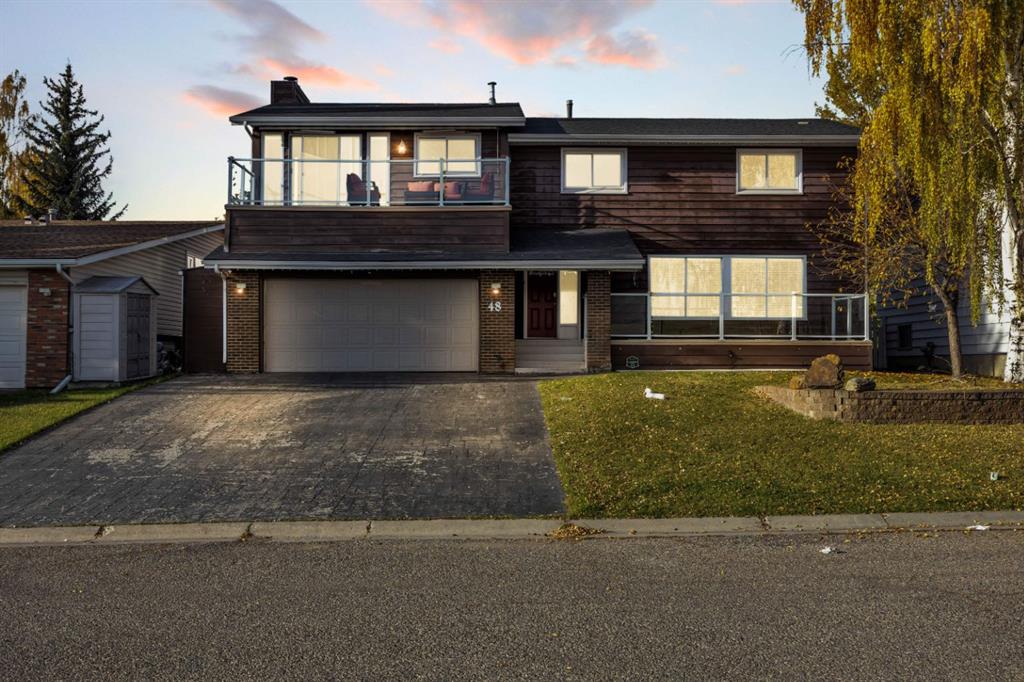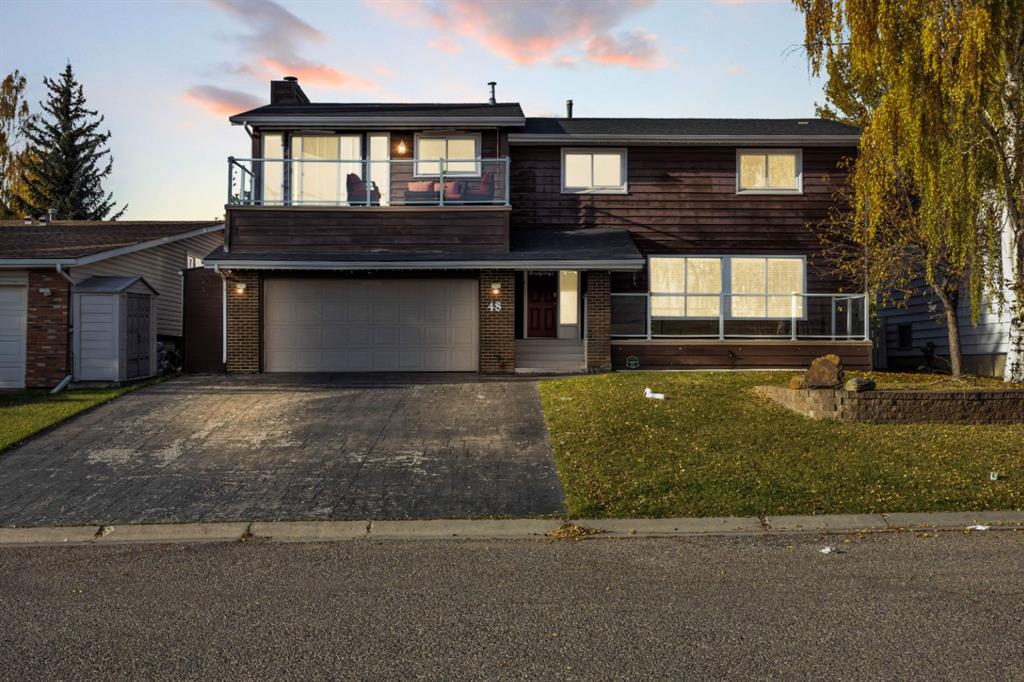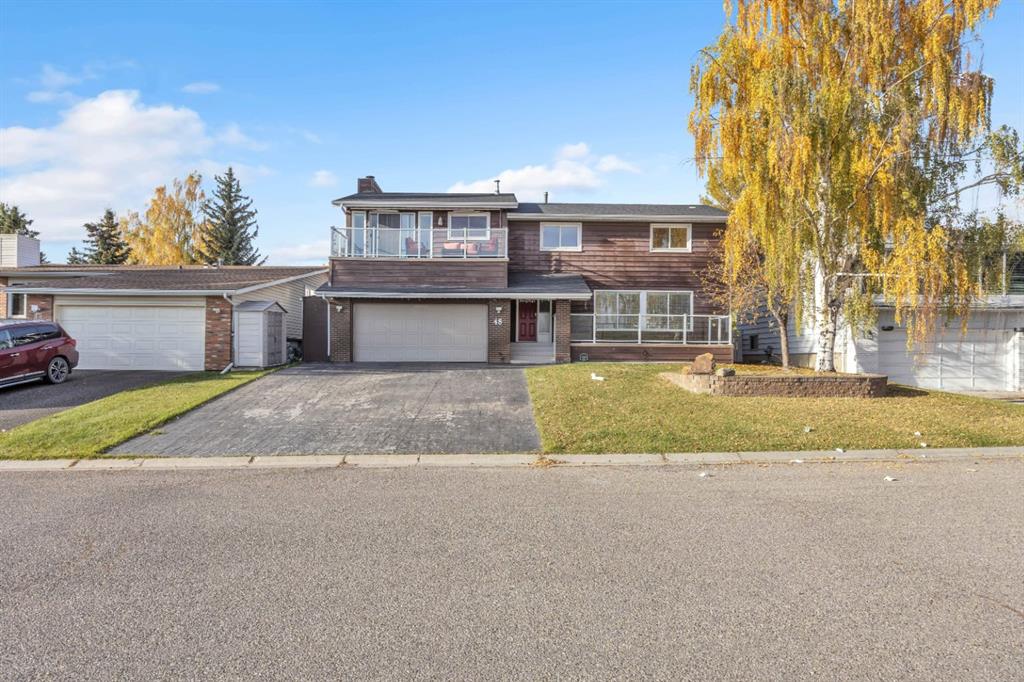48 Deerview Place SE, Calgary, Alberta, T2J 5Y3
$ 909,000
Mortgage Calculator
Total Monthly Payment: Calculate Now
5
Bed
4
Full Bath
2515
SqFt
$361
/ SqFt
-
Neighbourhood:
South East
Type
Residential
MLS® #:
A2178178
Year Built:
1979
Days on Market:
12
Schedule Your Appointment
Description
JUST LISTED! Stunning 5-Bedroom, 4.5 washroom INCLUDING 2 master bedrooms, 2-Storey Family Home in Deer Ridge Wow! Wow! Wow! This beautifully maintained 2-storey home is now available in the heart of the highly sought-after community of Deer Ridge, nestled on a quiet cul-de-sac directly across from the Yellow Slide Park and an 8.8-acre municipal reserve. Offering 5 bedrooms, including 3 with ensuites, central air conditioning, and a double garage. Prime Location This home is in a prime location with easy access to schools, a nearby outdoor rink (ODR), soccer pitch, Fish Creek Provincial Park, shopping, and transit. Interior Features Step inside and be greeted by the Wooden floors and sunny living spaces. The main floor boasts a bright living room with picture windows, open to the dining room—perfect for entertaining your guests. The fully-customized kitchen is a chef's dream, featuring granite countertops, full-height cabinetry, a big window and upgraded stainless steel appliances including a gas cooktop , dishwasher and double convection ovens. Sellers have spent over 80k in total upgrades for the house in last one year including ALL APPLIANCES WERE UPGRADED IN 2023 (GAS COOKTOP, IN-BUILT OVENS, LG FRIDGE, BOSCH DISHWASHER(except washer and dryer), LVP in basement, Hot water tank, Humidifier, hood fan in basement, light fixtures, fully renovated powder room on the main level and much more. Also, the cozy family room on the main level offers a wood-burning fireplace and sliding doors to the backyard. Upper Level Upstairs, the massive owners' retreat is your private oasis, featuring another wood-burning fireplace, a walk-in closet with custom cabinets, and a luxurious ensuite with a jetted tub, granite-topped double vanities, and a separate shower. The private balcony offers stunning southern views of the park. Three additional bedrooms—one with its own ensuite—plus a renovated family bath and a laundry room complete the upper level. Lower Level The fully finished lower level is ideal for kids and weekend parties. Also, offering a bedroom with an ensuite, a spacious rec room with a wet bar, a huge storage/playroom/gym, and another set of laundry(unhooked).. Outdoor Living The backyard is an outdoor haven, complete with a hot tub, gazebo, and a dry bar—perfect for hosting family and friends. Just minutes away from Fish Creek Provincial Park and with quick access to both Deerfoot Trail and MacLeod Trail, this home is truly an ideal family residence. Don't miss out on this incredible opportunity—schedule your viewing today!






