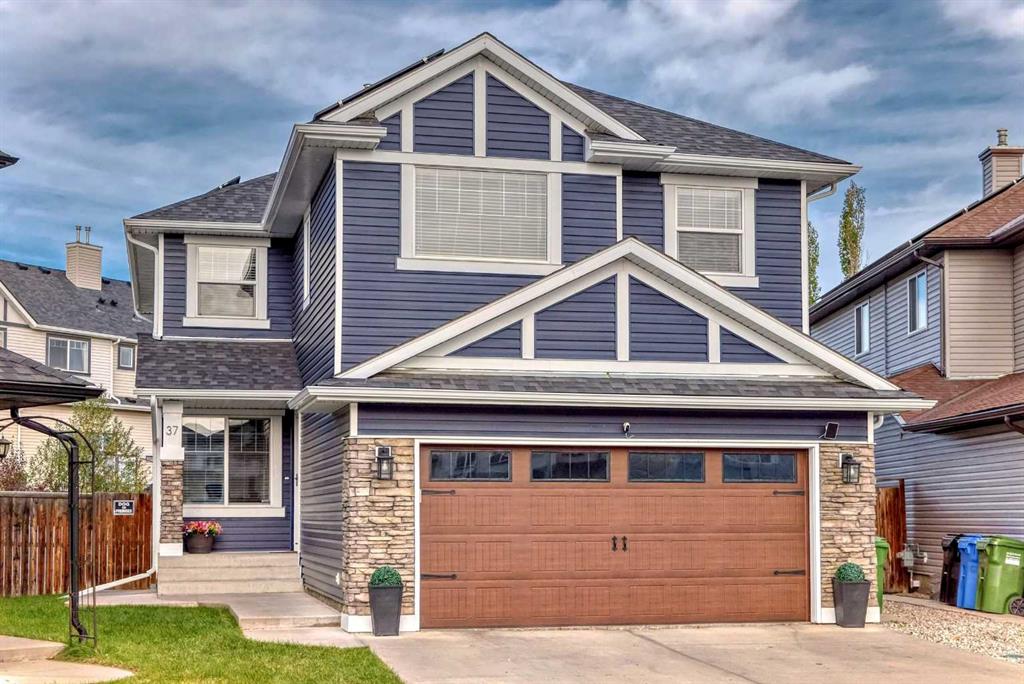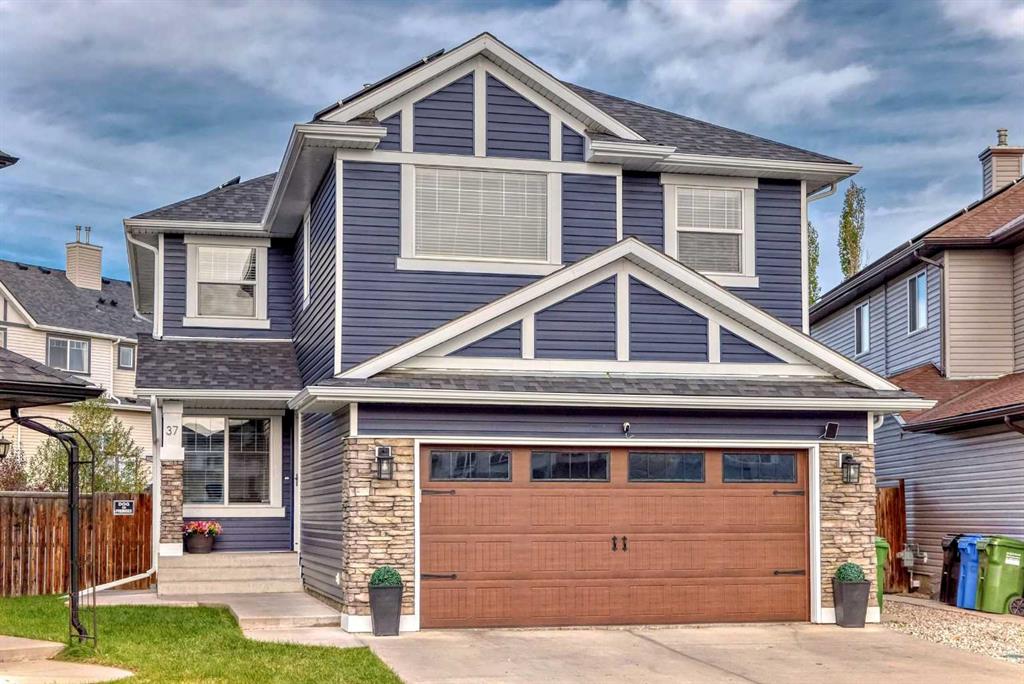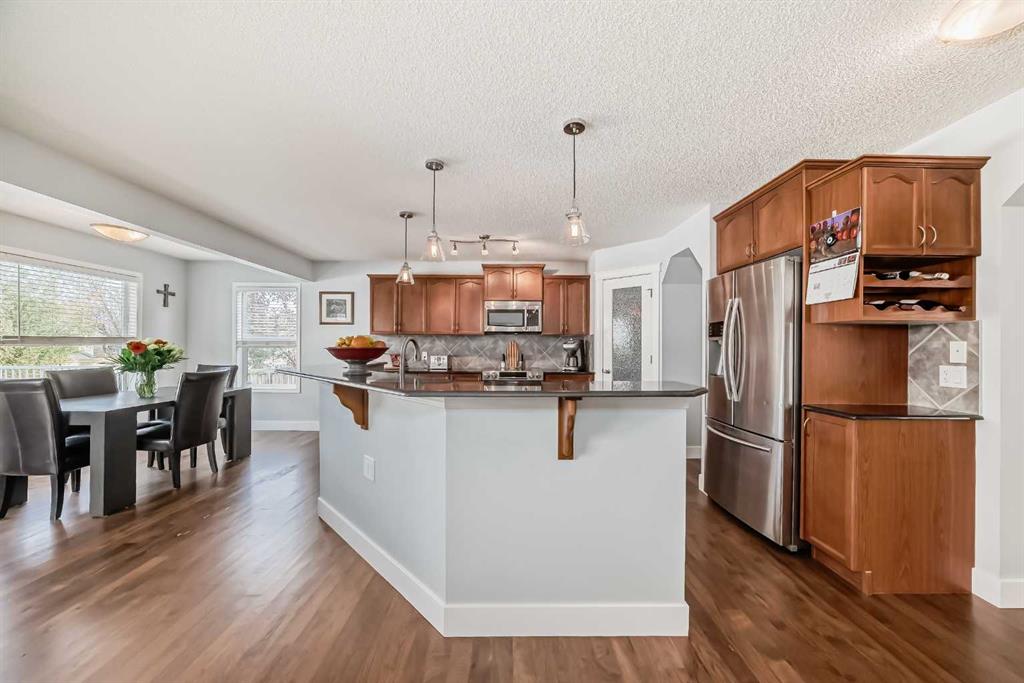37 Everhollow Park SW, Calgary, Alberta, T2Y 4R3
$ 759,900
Mortgage Calculator
Total Monthly Payment: Calculate Now
4
Bed
3
Full Bath
2189
SqFt
$347
/ SqFt
-
Neighbourhood:
South West
Type
Residential
MLS® #:
A2178182
Year Built:
2004
Days on Market:
12
Schedule Your Appointment
Description
Quick possession is possible! This stunning family home offers everything you need for comfortable and efficient living. Nestled in a peaceful cul-de-sac, it boasts a spacious, pie-shaped backyard—ideal for outdoor activities and relaxation. With 4 generously-sized bedrooms and 3.5 baths, there's plenty of room for a growing family. One of the standout features is the solar panels, which not only help reduce your carbon footprint but also provide savings on your electricity bills! The home is loaded with recent upgrades, including a newer roof, siding, a high-efficiency furnace, and air conditioning for year-round comfort. Inside, you'll find beautiful hickory flooring covering most of the main living areas, adding warmth and charm. The kitchen is a cook's dream, featuring granite countertops, a large island, and plenty of space to gather. An office on the main floor is perfect for those working from home, while a spacious bonus room on the upper level provides extra living space for relaxation or entertainment. The convenience continues upstairs with a dedicated laundry room. The fully developed basement offers even more living space, and the underground sprinkler system keeps the yard looking pristine with minimal effort. With all these features and more, this home is ideal for a young family looking to move up and enjoy a blend of modern comforts and thoughtful design.






