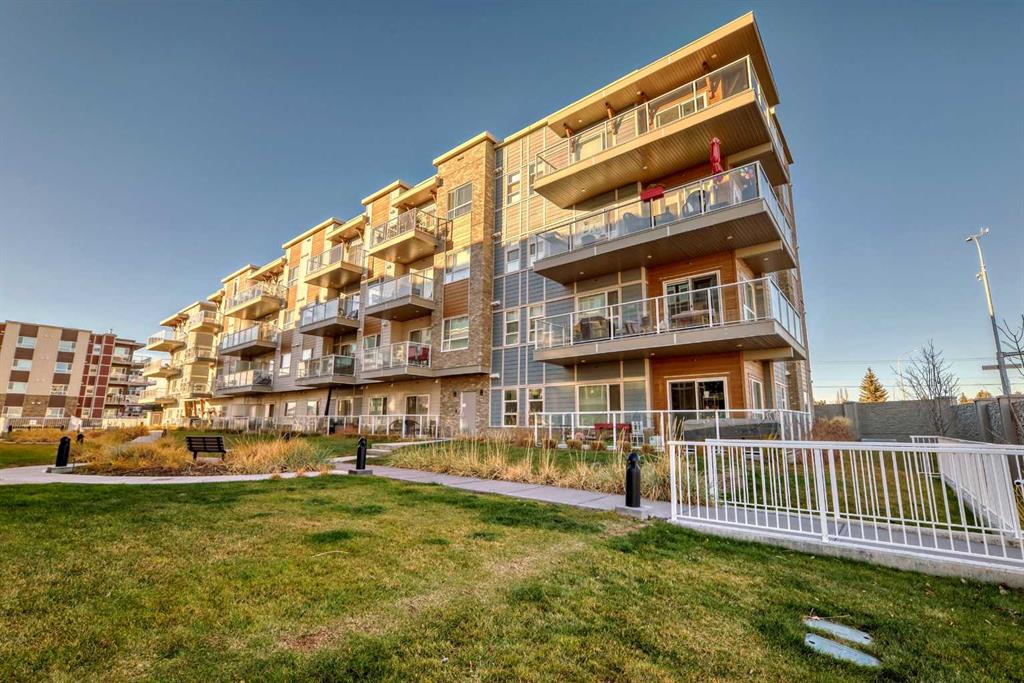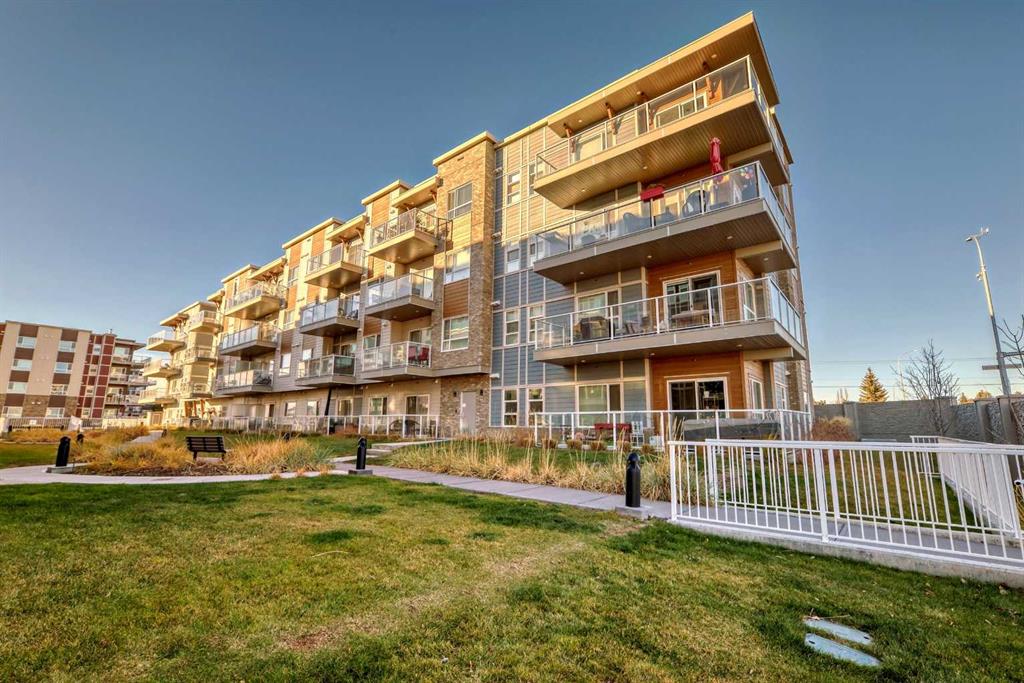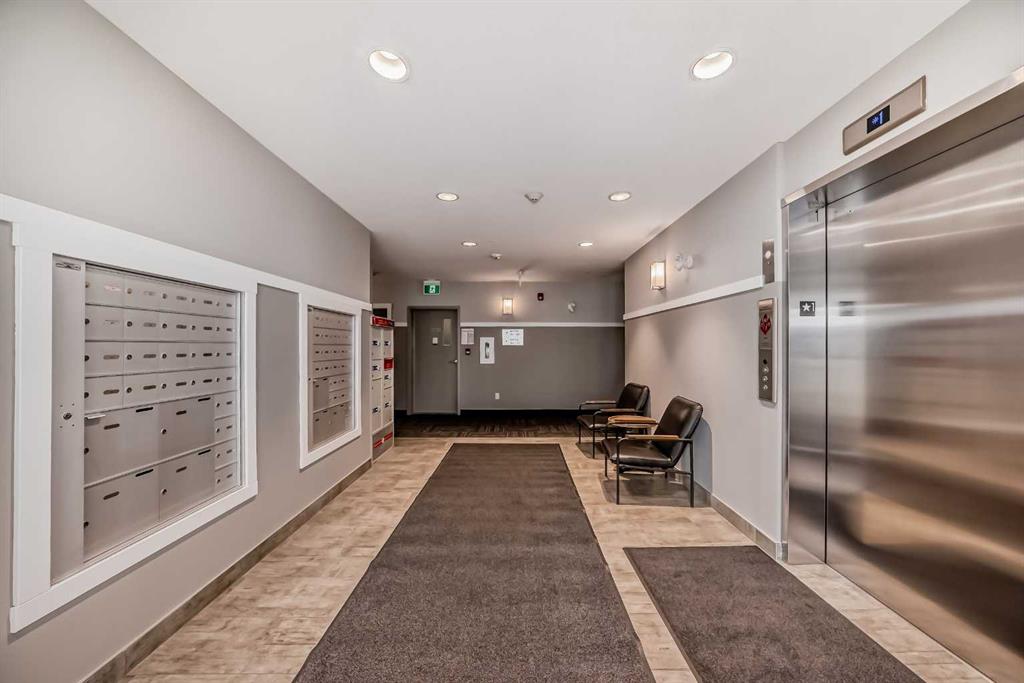104, 200 Harvest Hills Place NE, Calgary, Alberta, T3K 2M7
$ 325,000
Mortgage Calculator
Total Monthly Payment: Calculate Now
2
Bed
1
Full Bath
673
SqFt
$482
/ SqFt
-
Neighbourhood:
North East
Type
Residential
MLS® #:
A2178190
Year Built:
2021
Days on Market:
6
Schedule Your Appointment
Description
OPEN HOUSE THIS SATURDAY, NOVEMBER 23 11:00AM-1:00PM. Welcome to The Rise at the Parks of Harvest Hills! Built by Cedarglen Homes, this immaculate property with 2 bedrooms and 1 bathroom features 2 TITLED PARKING STALLS (1 indoor & 1 outdoor) as well as an additional storage locker. Featuring 9’ ceilings, a modern, contemporary design with premium Harmony Coquihalla Canyon vinyl plank flooring, crisp white shaker-style cabinets, sleek New Verona engineered stone countertops and a kitchen featuring a spacious island as well as a suite of stainless appliances. Both the bathroom and laundry area are finished with Ceratec 13 x 13 Capri White floor tile. With no shortage of storage, this unit features an additional custom built-in entertainment center as well as custom built-in desk/workspace. Chill on the private outdoor balcony with natural gas hook up for your BBQ. This beautifully landscaped complex is just a 10-minute drive from the airport and provides easy access to Deerfoot and Stoney Trail. Close to all major amenities such as restaurants, local shops, landmark cinema, parks, playgrounds, tennis courts, and schools. Don't miss out ion this exceptional opportunity!






