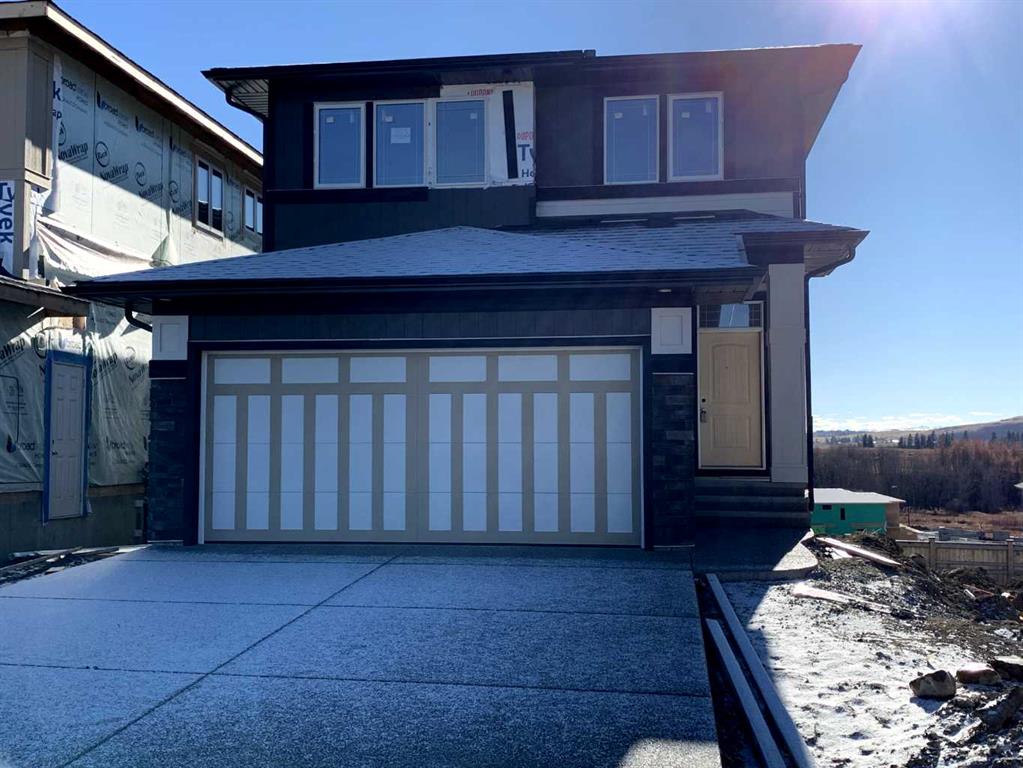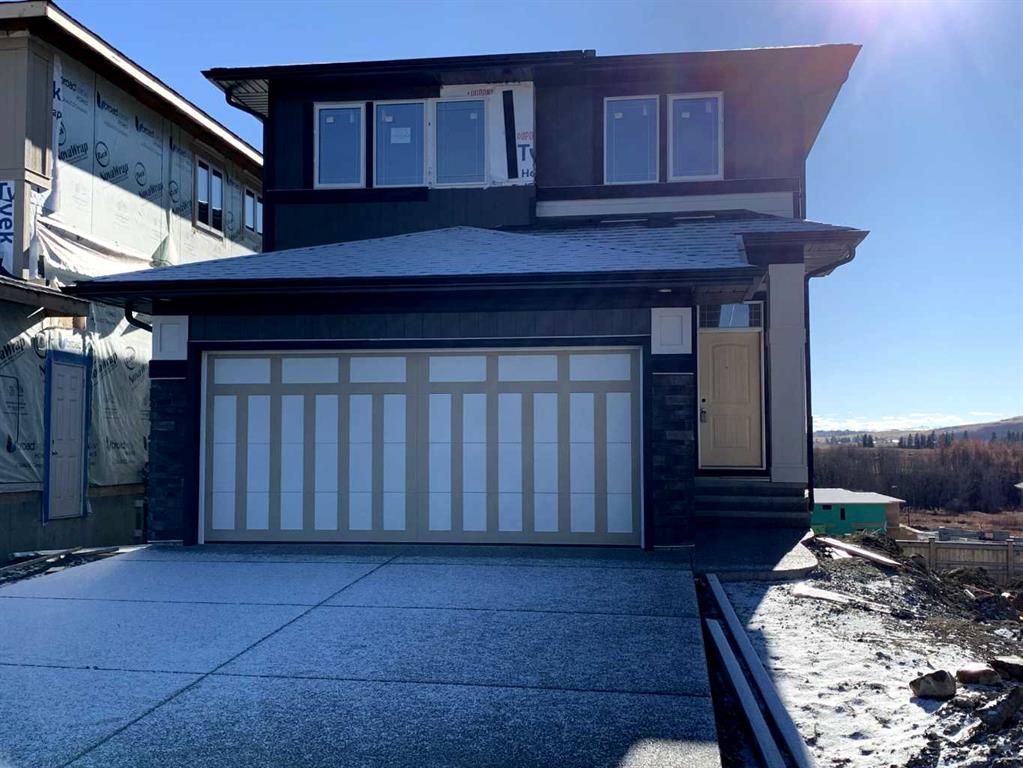323 Creekstone Hill SW, Calgary, Alberta, T2X 5G3
$ 809,000
Mortage Calculator
x
Mortgage Calculator
Total Monthly Payment: Calculate Now
3
Bed
2
Full Bath
2048
SqFt
$395
/ SqFt
-
Neighbourhood:
South West
Type
Residential
MLS® #:
A2178203
Year Built:
2024
Days on Market:
9
Schedule Your Appointment
Description
MODERN LIVING at it's finest - over 2,000 sq ft walk out basement ready for future development! Enjoy the open main floor with 9' ceilings, kitchen with extended upper cabinets, upgraded gourmet appliances, quartz counters and walk through pantry. There is a main floor flex room/office, stylish and durable LVP flooring and a 24' WIDE REAR DECK! Upstairs features a central bonus room, great sized bedrooms, and a relaxing primary ensuite with double vanity, soaker tub and separate shower. BRAND NEW by NuVista Homes and available for a quick possession!


