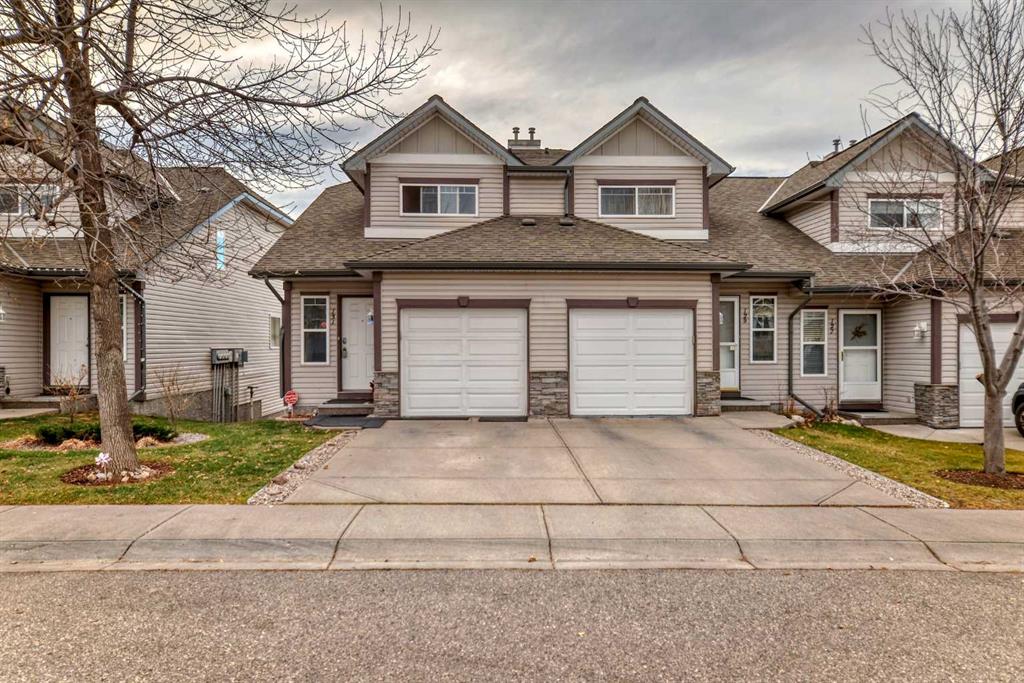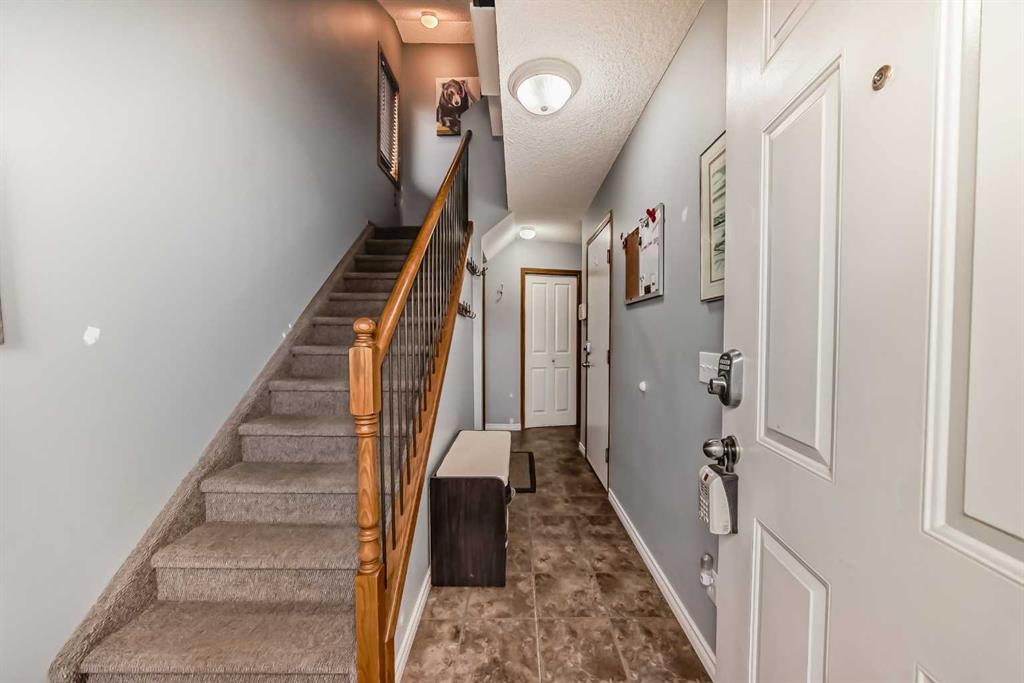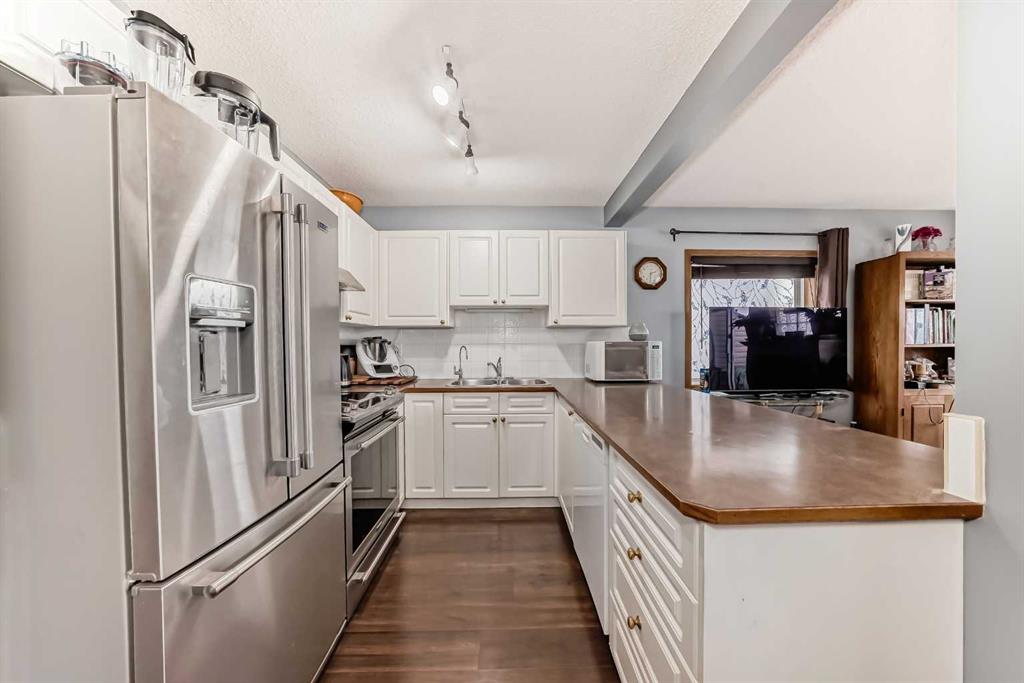131 Millview Square SW, Calgary, Alberta, T2Y3W2
$ 409,900
Mortgage Calculator
Total Monthly Payment: Calculate Now
3
Bed
1
Full Bath
1161
SqFt
$353
/ SqFt
-
Neighbourhood:
South West
Type
Residential
MLS® #:
A2178208
Year Built:
1999
Days on Market:
11
Schedule Your Appointment
Description
OPEN HOUSE SAT 2-4, Welcome to your beautiful new home in the desirable community of Millrise! This END UNIT, townhome features 3 bedrooms, 1.5 bathrooms, a WALKOUT basement, upgraded panel to 260, attached garage, AC and more. This is perfect as your first home or investment property! It's located in a terrific location, across from park, near schools, shopping and medical services. Transit is just steps away and minutes to 3 LRT stations. The seller has taken meticulous care of this home and it shows. There's a nice entrance and then into the open concept kitchen, dining and living room area is perfect for entertaining and wouldn't be complete without a cozy gas fireplace and west facing balcony. Upstairs you're greeted with a generously sized primary bedroom, walk-in closet, two more bedrooms and a 4 piece bathroom. Downstairs is awaiting your special touch, with patio doors walking out to a beautiful green space and steps from a playground. Updates of this home include newer laminate and vinyl tiles, new carpet, newer dishwasher, fridge and stove. Don't miss out on this one!






