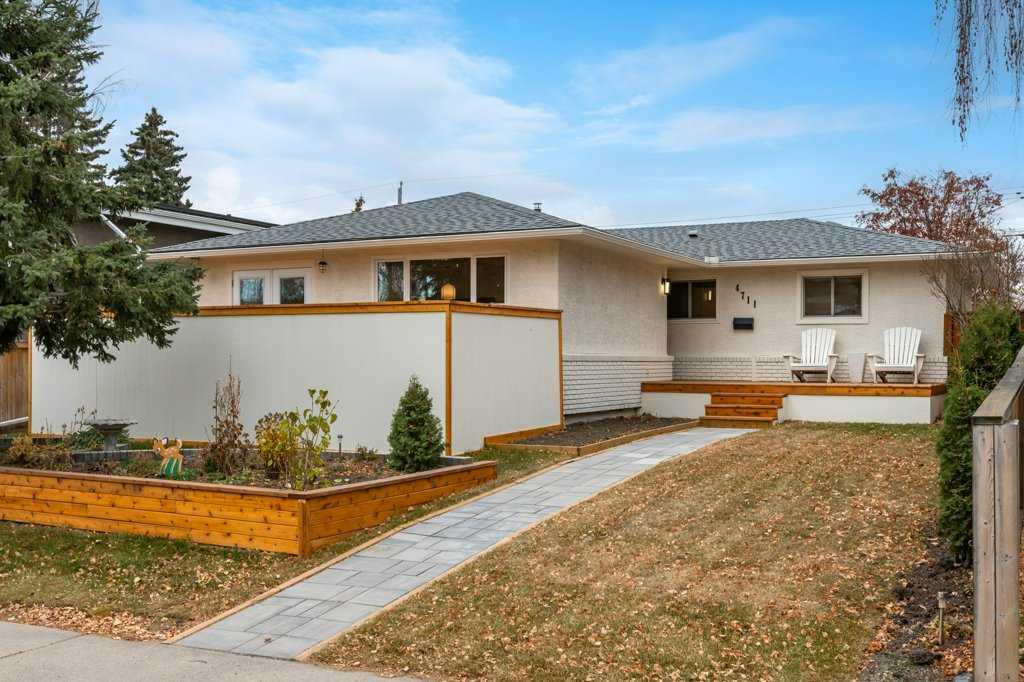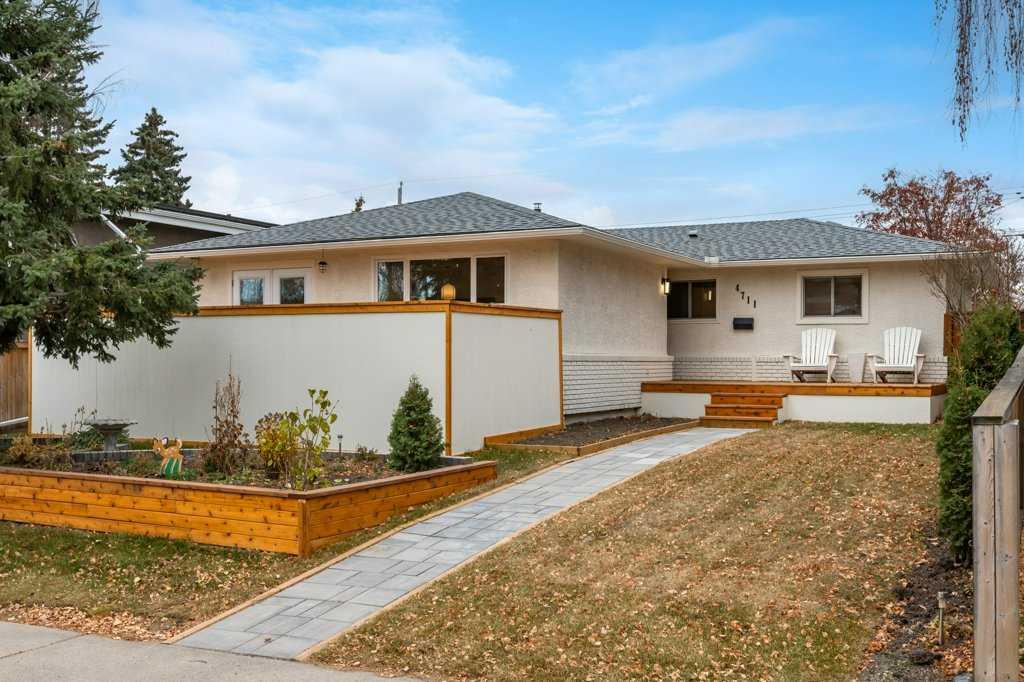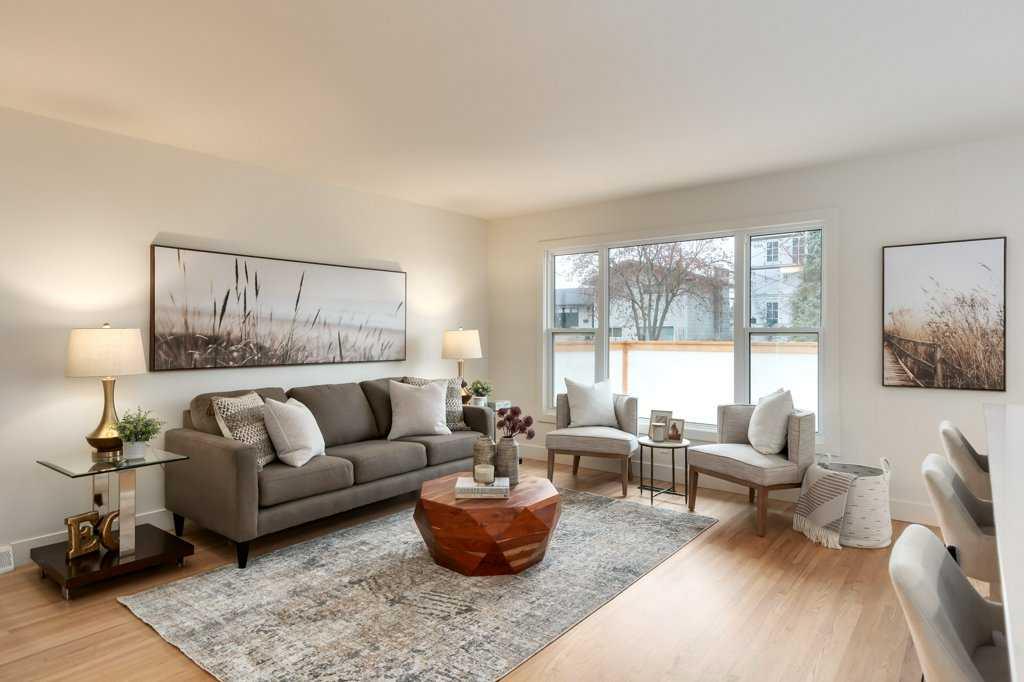4711 29 Avenue SW, Calgary, Alberta, T3E 0S8
$ 974,900
Mortgage Calculator
Total Monthly Payment: Calculate Now
4
Bed
3
Full Bath
1302
SqFt
$748
/ SqFt
-
Neighbourhood:
South West
Type
Residential
MLS® #:
A2178218
Year Built:
1959
Days on Market:
5
Schedule Your Appointment
Description
This newly renovated 1,300 sq. ft. bungalow in the sought-after community of Glenbrook offers a masterful blend of luxurious design and inviting comfort. With four spacious bedrooms and three full bathrooms, this home is a true gem for families or those looking to right size their life! Sitting on a large 50’ x 120’ lot with a gorgeous south facing backyard. Step inside and be captivated by the open-concept main floor that’s flooded with natural light. The trendy light hardwood flooring and upscale finishes set the tone for the impeccable style throughout the home. The heart of this home is the gourmet kitchen, designed to inspire culinary creativity. It features a show-stopping oversized eat-up island adorned with beautiful quartz countertops and book matched quartz backsplash. The trendy pendant lighting, and crisp white cabinetry that perfectly complements the stunning Fulgor Milano gas stove adding the perfect finishing touch to the space. Head outside to you front deck (1 of 3) and unwind with a glass of wine, fully equipped with a gas line for your BBQ and or fire table. The large primary suite is a true retreat, sunlight flows through the space, highlighting every area of the room. The large walk-in closet is has plenty of space to customize the closet of your dreams. The luxurious 4-piece ensuite is a true masterpiece, where you can unwind in style. Head downstairs to your fully finished basement, an entertainer’s dream, featuring a massive laundry room, wet bar, rec-room and ample storage.Your guests will feel at home in the additional basement master suite, perfect for overnight stays with the cheater ensuite attached. Outside, the large backyard is a private oasis designed for relaxation and entertaining. The large deck off the back, is perfect for entertaining or just enjoying those beautiful summer evenings. The heated 23 x 23 garage is a dream and it doesn’t stop there, adjacent to the garage is a large concrete parking pad for two cars, RV or boat. Located within walking distance to amenities, schools, green space and easy access to major roadways. This Glenbrook bungalow is a masterpiece of modern living with timeless appeal—don’t miss your chance to call it home!






