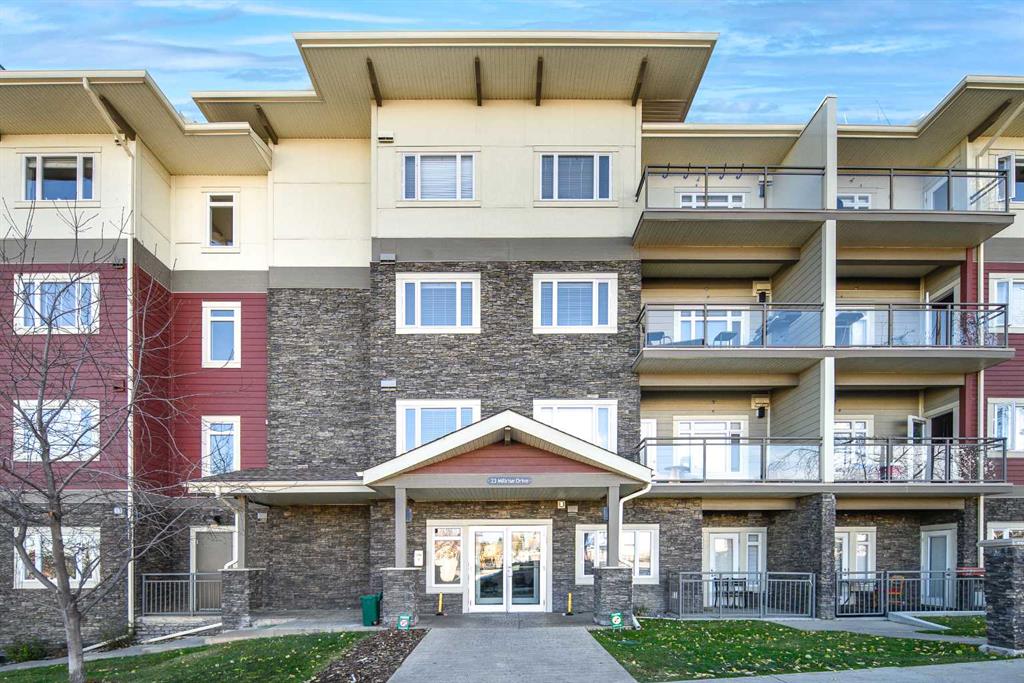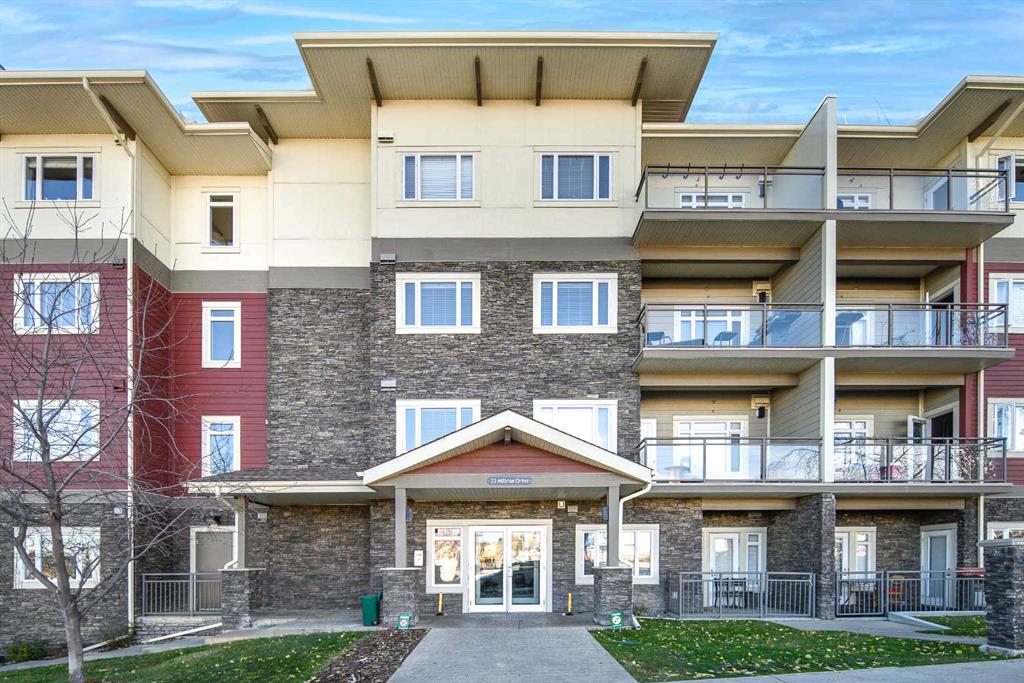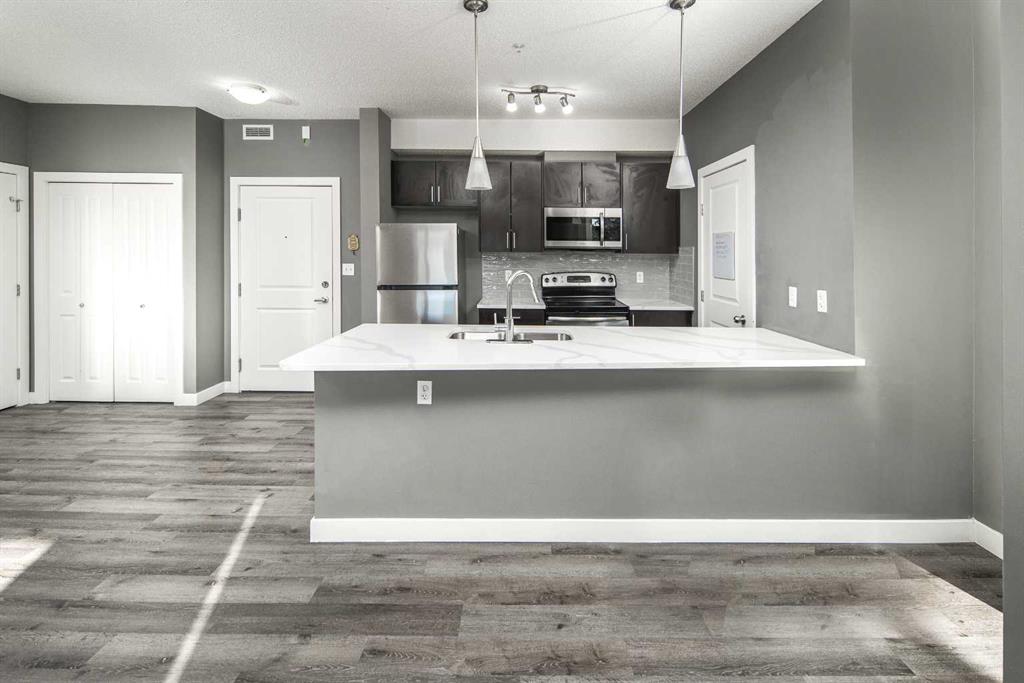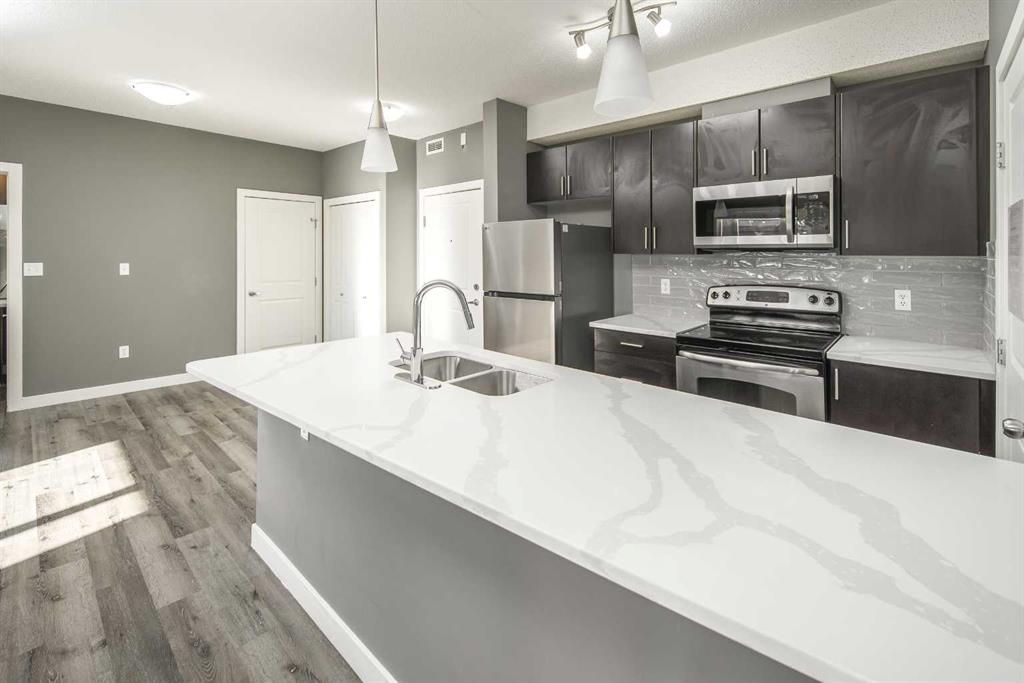229, 23 Millrise Drive SW, Calgary, Alberta, T2Y 3V1
$ 359,900
Mortgage Calculator
Total Monthly Payment: Calculate Now
2
Bed
2
Full Bath
871
SqFt
$413
/ SqFt
-
Neighbourhood:
South West
Type
Residential
MLS® #:
A2178222
Year Built:
2008
Days on Market:
12
Schedule Your Appointment
Description
Welcome to this bright and inviting 2-bedroom, 2-bathroom south-facing unit in the highly sought-after Canvas Building in Millrise! This pet-friendly complex offers a range of fantastic amenities, including heated underground titled parking stalls, assigned storage lockers, a fully equipped fitness room with change rooms and a steam room, an entertainment room with a full kitchen, a media/games room, and bike storage. Located on the 2nd floor, this unit overlooks a quiet, private backyard and features a covered patio with a gas line for a BBQ—perfect for summer evenings. Recently updated, the unit showcases luxury vinyl plank flooring throughout, quartz countertops, a stylish glass backsplash, in-suite laundry, fresh paint, and new refrigerator and dishwasher. Condo fee includes the electricity, water and heat. Ideally situated within walking distance to Shawnessy and Fish Creek LRT stations, Fish Creek Park, retail shops, schools, and parks, this home combines comfort, style, and convenience in one ideal location.






