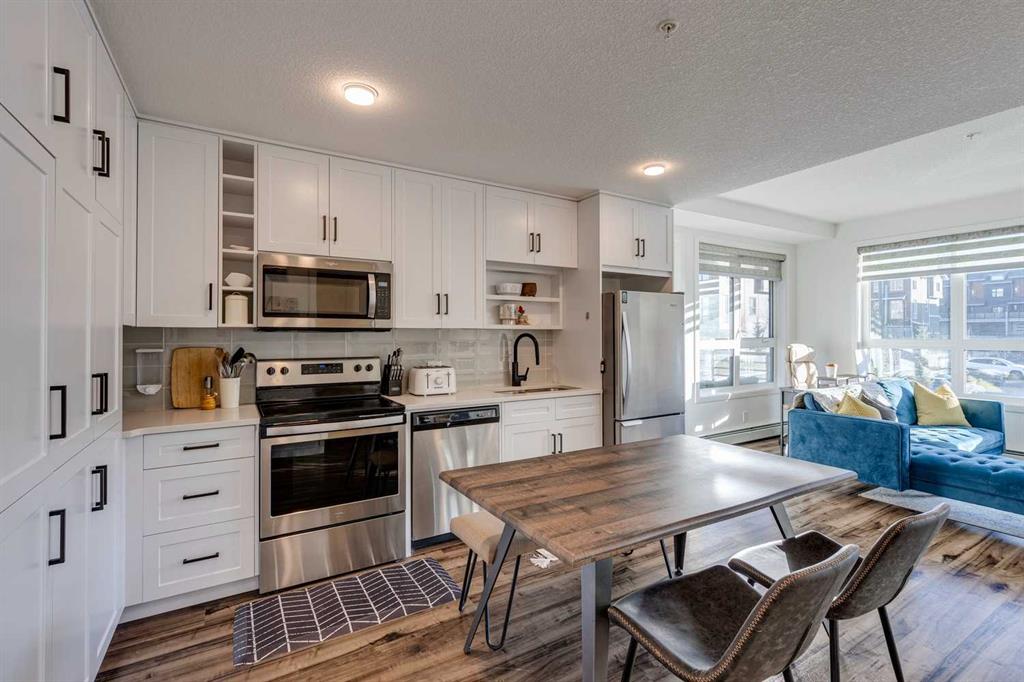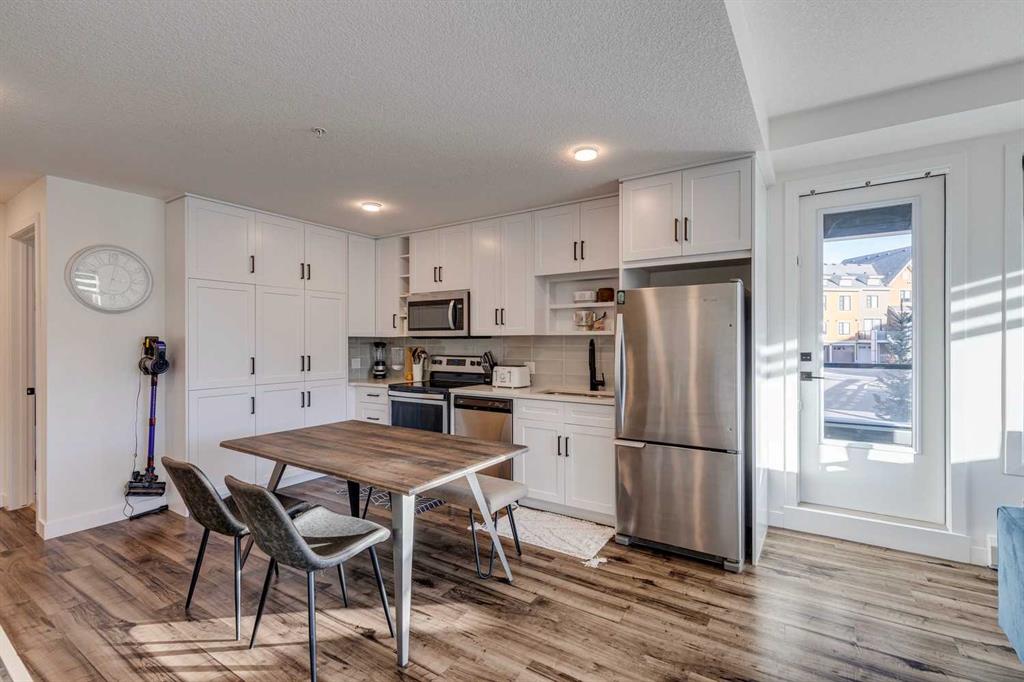1201, 350 Livingston Common NE, Calgary, Alberta, T3P 1M5
$ 364,900
Mortgage Calculator
Total Monthly Payment: Calculate Now
2
Bed
2
Full Bath
886
SqFt
$411
/ SqFt
-
Neighbourhood:
North East
Type
Residential
MLS® #:
A2178278
Year Built:
2018
Days on Market:
5
Schedule Your Appointment
Description
Discover modern living in this stunning corner unit 2 bedroom, 2 bathroom condo with a versatile den, located in the sought-after community of Livingston. The open-concept layout is bright and inviting, with large windows that fill the space with natural light. The kitchen is a chef’s dream, featuring stainless steel appliances, quartz countertops, and under-cabinet lighting, perfect for cooking and entertaining. Off the spacious living area is a large deck with a gas line for your BBQ, making it ideal for hosting friends and enjoying the outdoors. The primary bedroom is a true retreat, offering generous space, a beautiful ensuite, and a walk-in closet. The second bedroom is also spacious and conveniently located near the additional full bathroom, making it great for family or guests. The den adds extra flexibility, whether you need a home office, study, or children's room. This unit also includes the convenience of an in-suite laundry room, air conditioning, a titled parking stall in the heated underground parkade, an extra storage unit for your belongings, and access to a car and dog wash. Animal lovers will appreciate the fenced off-leash dog area located just steps from the front entrance, making this home perfect for you and your furry friends. As a resident of Livingston, you gain access to the impressive 35,000 sq. ft. Livingston Hub, a central community space offering a gymnasium, outdoor skating rinks, tennis and basketball courts, playgrounds, and a splash park. The Hub also features meeting rooms, event spaces, and areas for relaxation, making it a vibrant gathering place for all ages. Beyond this, the community boasts extensive parks, pathways, and green spaces to enhance your outdoor lifestyle. This condo offers a blend of comfort, style, and convenience in a dynamic and welcoming neighborhood. Don’t miss your opportunity to call it home!






