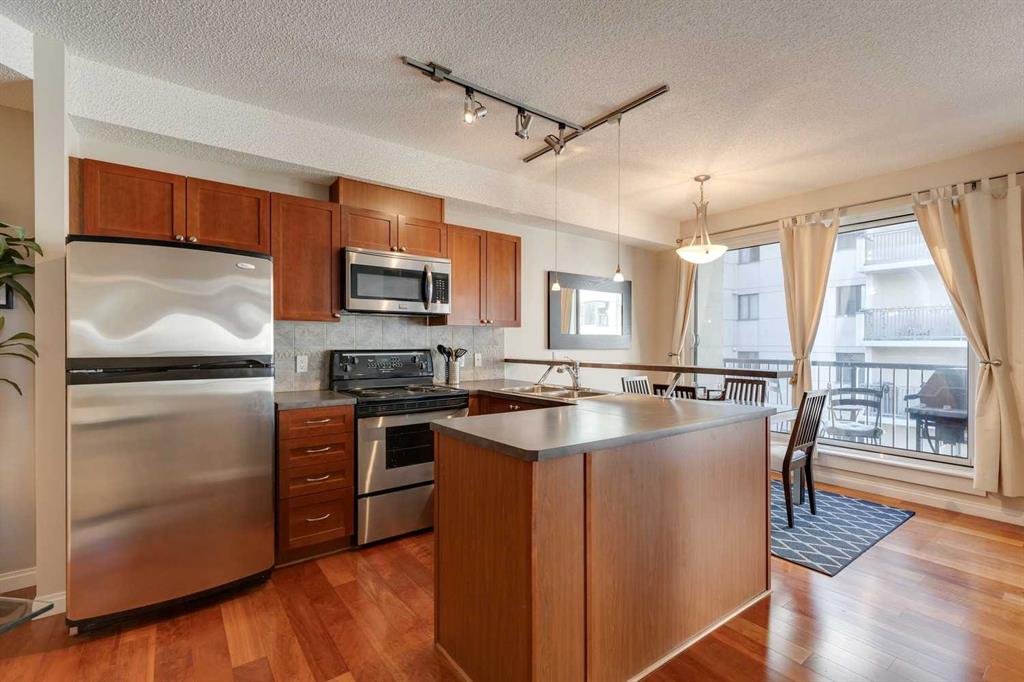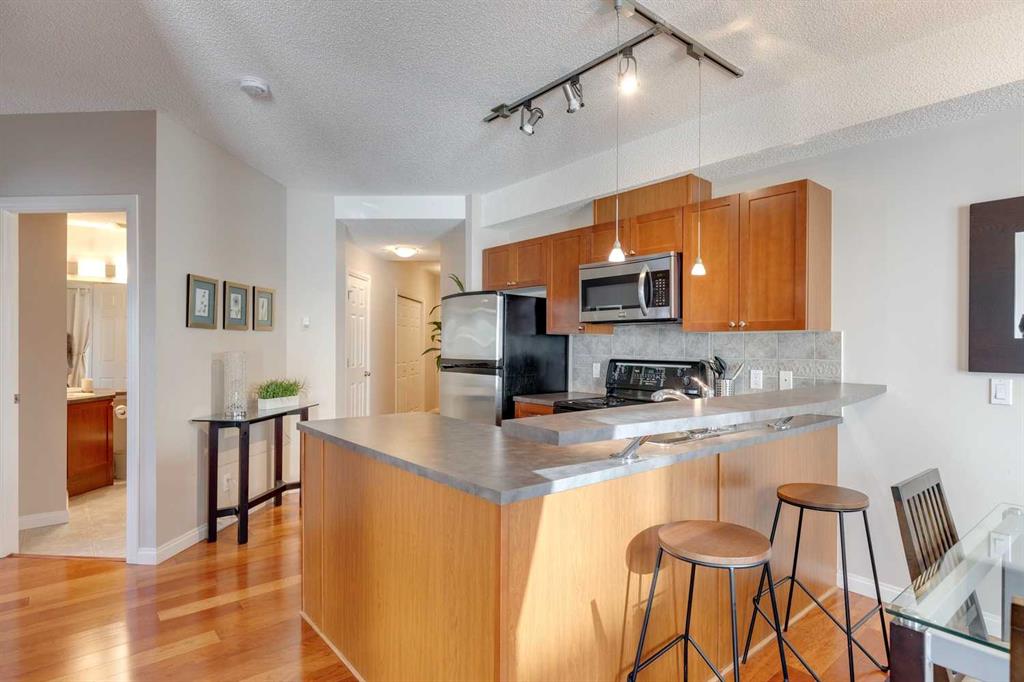305, 108 15 Avenue SE, Calgary, Alberta, T3G 5R9
$ 325,000
Mortgage Calculator
Total Monthly Payment: Calculate Now
2
Bed
1
Full Bath
738
SqFt
$440
/ SqFt
-
Neighbourhood:
South East
Type
Residential
MLS® #:
A2178280
Year Built:
2002
Days on Market:
11
Schedule Your Appointment
Description
In the heart of downtown, this 2 bed, 1 bath condo is located in a mid sized, boutique style concrete building. This bright and sunny corner unit features an open concept floorplan with gleaming hardwood floors throughout the main living areas. The kitchen is the heart of the main living space, with maple shaker style cabinetry, stainless steel appliances, tile backsplash, a separate pantry and eat up bar for those quick meals on the go. Just off the kitchen is a spacious dining area offering convenient access to the deck (with BBQ gas line). After dinner you can kick back and enjoy a relaxing evening in the adjoining living room with wrap around windows and a cozy gas fireplace. Just down the hall are 2 bedrooms, and a spacious 4pc bathroom. This condo also features in-suite laundry, a spacious storage room, In floor radiant heat (no baseboard heaters taking up valuable floor space), and titled underground parking. This is an excellent opportunity for those looking for a home to call their own, or those looking for an opportunity to own a cash flow positive investment property. The walk score is excellent in this location. The new BMO Centre and Saddledome are minutes away. A quick walk to Mission or 17th Avenue will offer tons of dining options and unique shops to pop in to, and a quick morning commute into the downtown core. This solid concrete building offers an exceptional opportunity to own property in vibrant Calgary.






