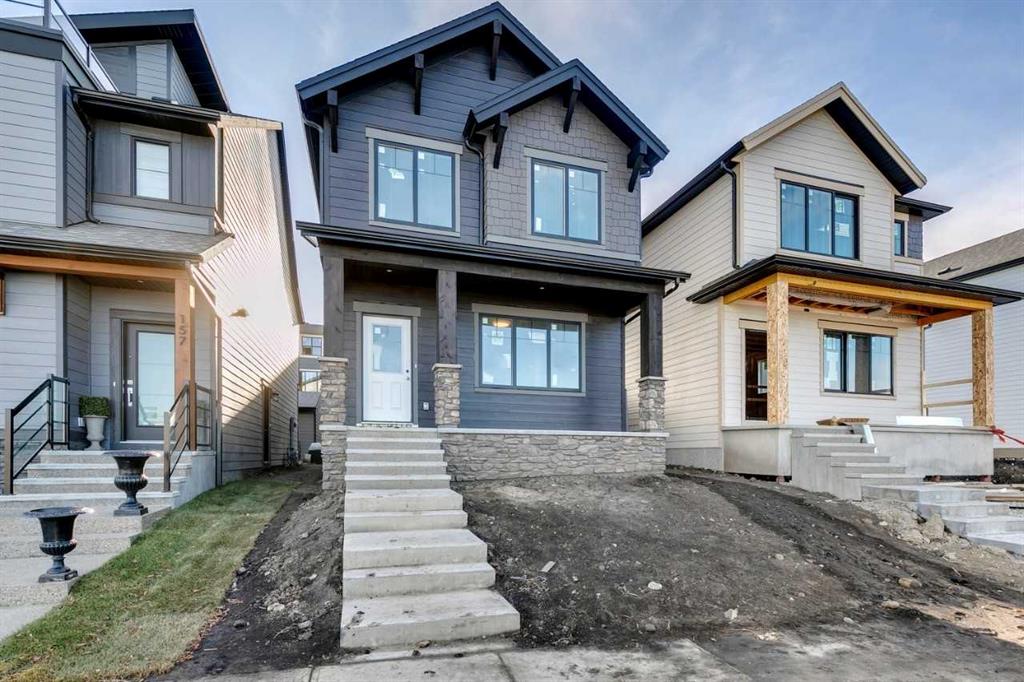161 Treeline Avenue SW, Calgary, Alberta, T2Y0S1
$ 825,000
Mortgage Calculator
Total Monthly Payment: Calculate Now
3
Bed
2
Full Bath
2104
SqFt
$392
/ SqFt
-
Neighbourhood:
South West
Type
Residential
MLS® #:
A2178299
Year Built:
2024
Days on Market:
8
Schedule Your Appointment
Description
Welcome to this elegant home, where thoughtful upgrades and luxurious details define every space. Step into a welcoming foyer with upgraded railings, leading to a modern L-shaped kitchen complete with granite countertops and a premium stainless steel appliance package. The primary bedroom offers a true retreat, featuring a spa-inspired ensuite with a double vanity, upgraded granite countertops, a spacious soaking tub, a beautifully tiled shower, and a large walk-in closet. Upstairs, enjoy a third-level loft with a versatile bonus room and cozy den, both opening to a generous 213 sq ft vinyl balcony—perfect for relaxation and entertaining. Outside, a charming front porch adds curb appeal and a welcoming touch. This home combines elegance and comfort for an exceptional living experience.






