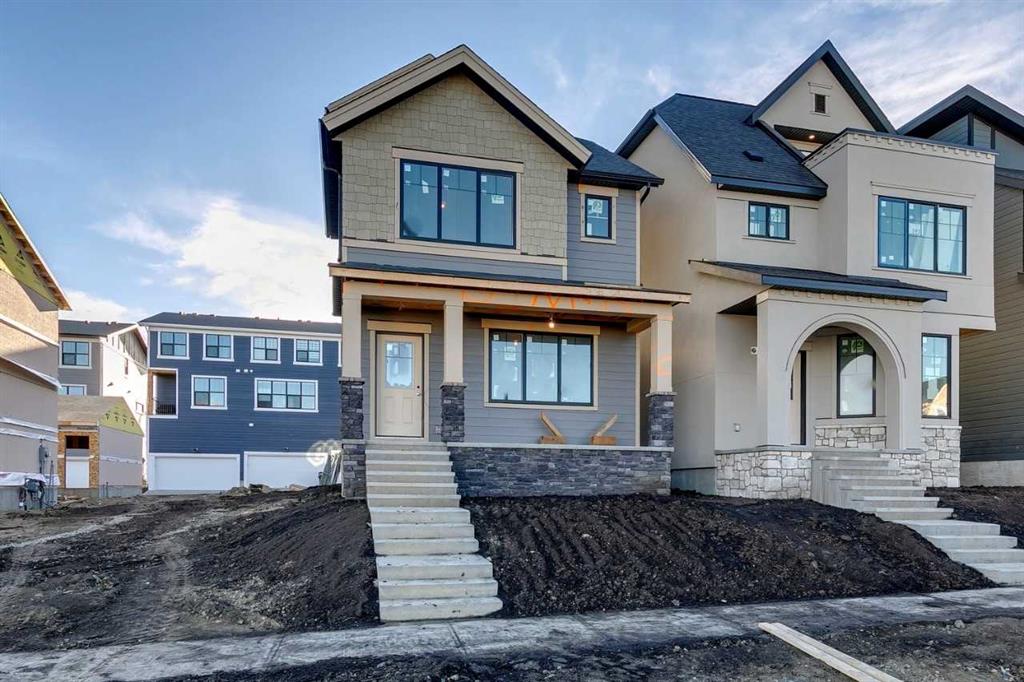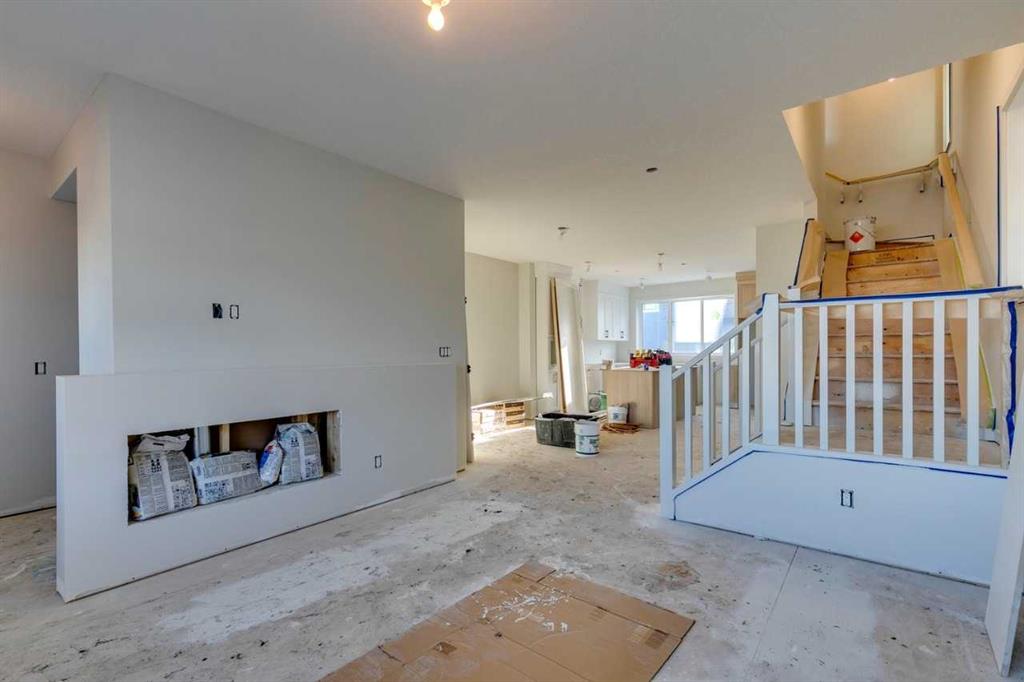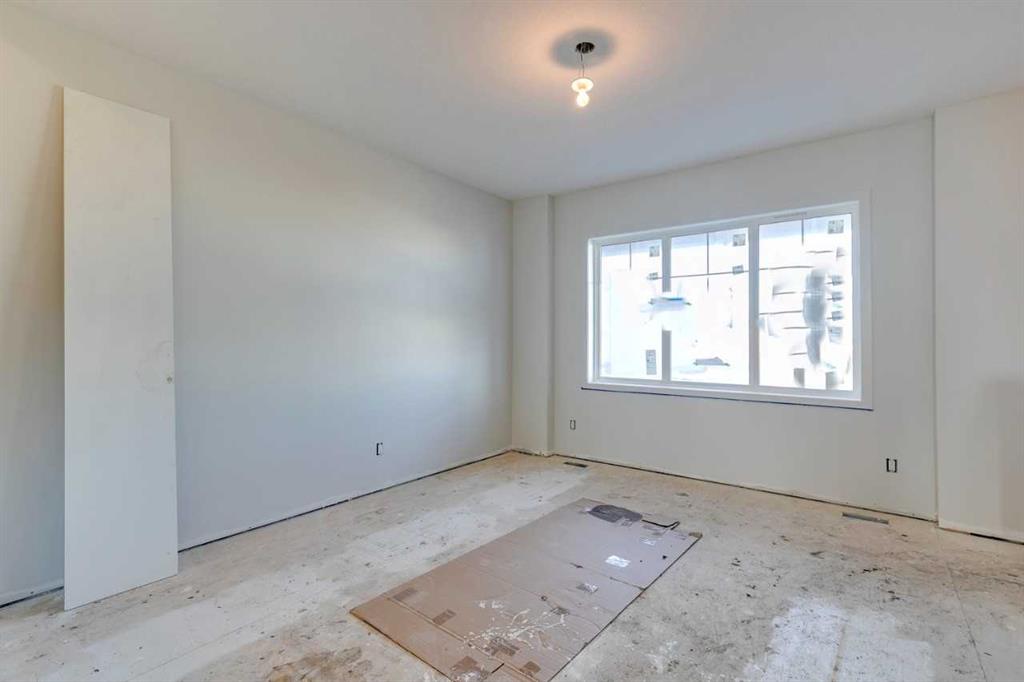189 Treeline Avenue SW, Calgary, Alberta, T2Y0S1
$ 815,000
Mortgage Calculator
Total Monthly Payment: Calculate Now
3
Bed
2
Full Bath
2102
SqFt
$387
/ SqFt
-
Neighbourhood:
South West
Type
Residential
MLS® #:
A2178304
Year Built:
2024
Days on Market:
8
Schedule Your Appointment
Description
Welcome to this stunning home featuring modern upgrades and thoughtful design throughout. The inviting great room boasts a cozy electric fireplace and large windows that flood the space with natural light. The L-shaped kitchen is a chef's dream, complete with sleek granite countertops and an upgraded stainless steel appliance package that blends functionality with style. Elegant upgraded railings guide you from the main level to the upper floors, where a spacious third-level loft awaits. This unique bonus space includes a den—perfect for a home office or quiet retreat—and opens up to a generous 213 sq ft vinyl balcony. This additional outdoor area is ideal for entertaining, relaxing, or enjoying city views. Every detail in this home has been crafted for comfort and luxury, making it a truly exceptional find. Photos are representative.






