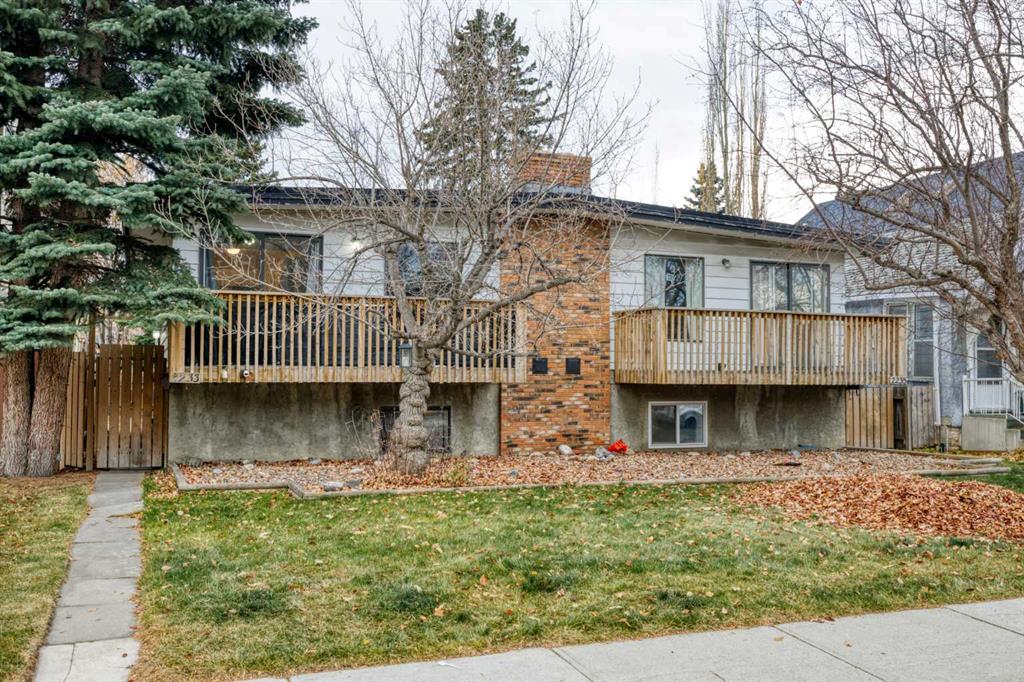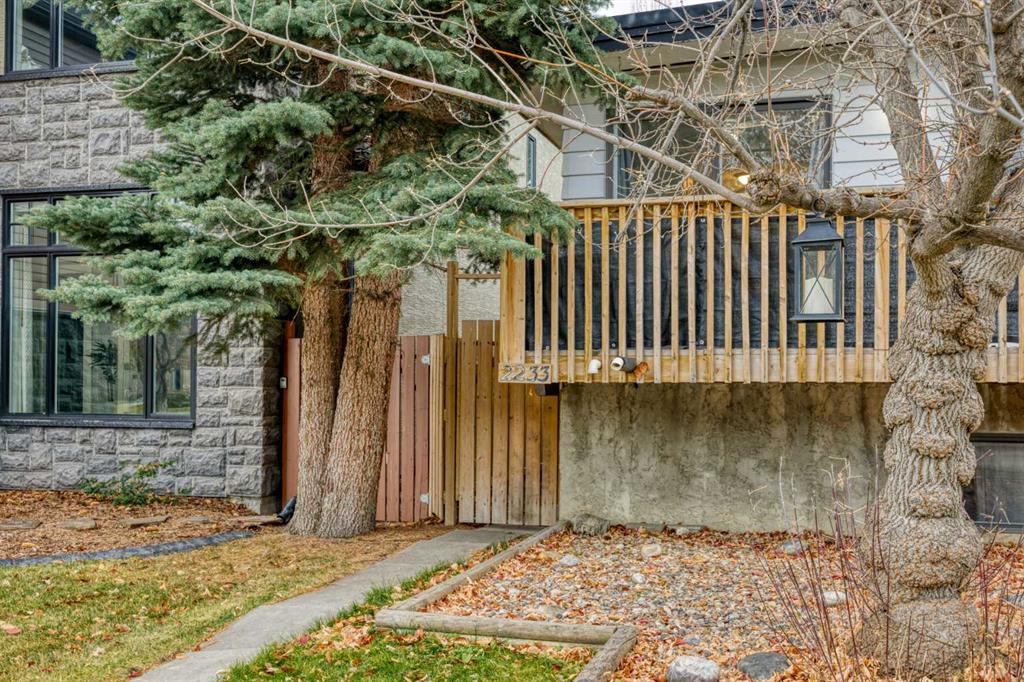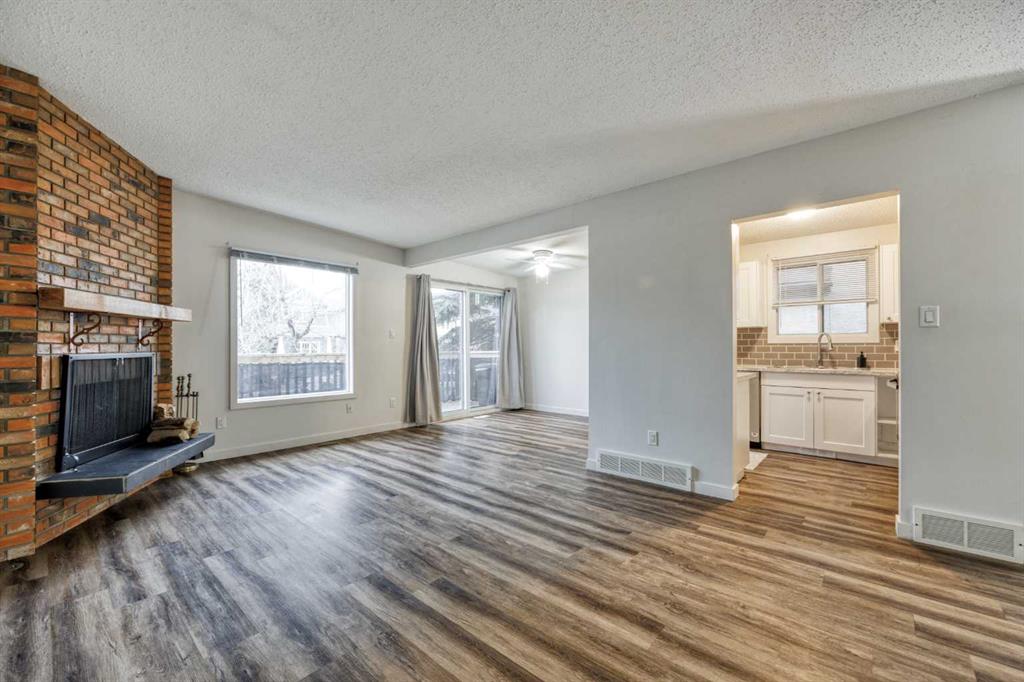2233 3 Avenue NW, Calgary, Alberta, T3C 3X7
$ 599,900
Mortgage Calculator
Total Monthly Payment: Calculate Now
3
Bed
2
Full Bath
817
SqFt
$734
/ SqFt
-
Neighbourhood:
North West
Type
Residential
MLS® #:
A2178316
Year Built:
1975
Days on Market:
12
Schedule Your Appointment
Description
**OPEN HOUSE THIS SAT & SUN (NOV 9 & 10) 2-4PM** Welcome to this well-maintained bi-level duplex, ideally situated near SAIT and the University of Calgary, offering convenient access to educational institutions and local amenities. Enjoy outdoor recreation at the nearby Community Center, featuring Tennis Courts and an Outdoor Pool, or take a leisurely stroll along the Bow River. As you step inside, you’re greeted by an inviting and spacious Living Room with a wood-burning Fireplace, perfect for cozy evenings. Adjacent to the Living Room is the modern white Kitchen and Breakfast Nook, with a Front Deck just outside—ideal for enjoying your morning coffee. The main level is completed by a spacious Primary Bedroom with a Walk-In Closet and a 4-Piece Bath. The fully developed Basement provides extra living space with a large Family Room, two additional well-sized Bedrooms, and a Full Bath, making this home an excellent choice for families or investors. The property also includes Back Lane access and a beautifully landscaped, fully fenced South-Facing Backyard, offering both ample sunlight and privacy. Don’t miss the opportunity to make this charming duplex your new home!






