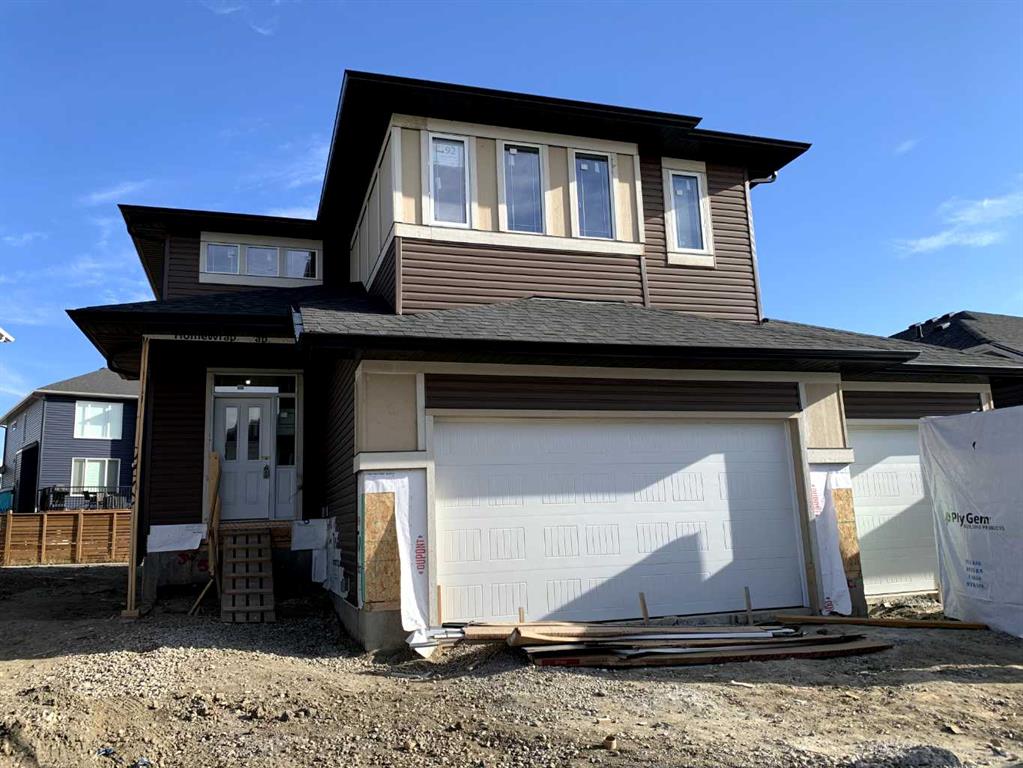192 Dawson Circle , Chestermere, Alberta, T1X 2R2
$ 885,000
Mortgage Calculator
Total Monthly Payment: Calculate Now
4
Bed
4
Full Bath
2682
SqFt
$329
/ SqFt
-
Neighbourhood:
Type
Residential
MLS® #:
A2178376
Year Built:
2024
Days on Market:
9
Schedule Your Appointment
Description
Situated in Chestermere, a vibrant thriving and PICTURESQUE LAKEFRONT COMMUNITY offering a unique blend of small town charm and modern amenities and only 22 minutes from the Calgary Airport. Enjoy Christmas in this brand new 2,682 sq ft, 4 bedroom, 4 bathroom home with 9' ceilings, high quality kitchen with upgraded Samsung gourmet kitchen appliances, quartz counters and a walk through pantry. There is a main floor flex room, the mud room has built in lockers, the flooring is luxury vinyl plank throughout the main, upstairs has a bonus room and 4 large sized bedrooms. This gorgeous home features a triple car garage, a SEPARATE SIDE ENTRANCE - perfect for a future secondary suite and has a 10 year New Home Warranty for added peace of mind!


