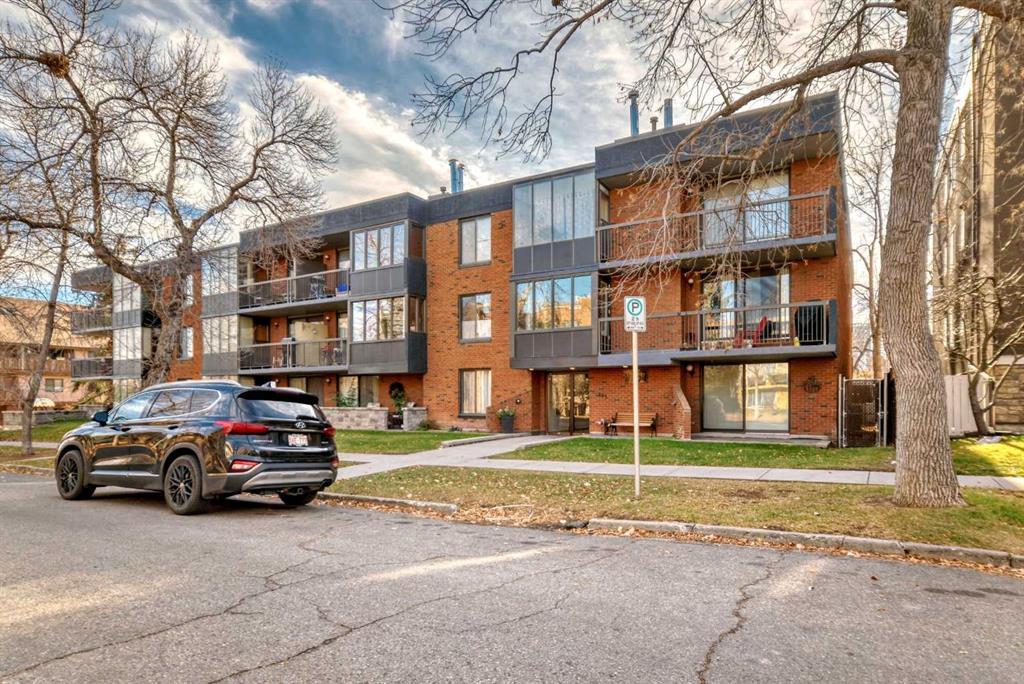302, 345 4 Avenue NE, Calgary, Alberta, T2E 0J4
$ 289,999
Mortgage Calculator
Total Monthly Payment: Calculate Now
1
Bed
1
Full Bath
722
SqFt
$401
/ SqFt
-
Neighbourhood:
North East
Type
Residential
MLS® #:
A2178422
Year Built:
1979
Days on Market:
11
Schedule Your Appointment
Description
TOP FLOOR, CORNER, unit in CONCRETE building with ELEVATOR, TWO SKYLIGHTS, UNDERGROUND PARKING, and ALL NEW APPLIANCES including oversized laundry! Welcome to this beautiful top-floor, corner condo in a quiet, concrete building on a charming tree-lined street! This fully renovated unit offers 722 square feet of bright and modern living space, perfect for anyone looking for a stylish, spacious home. The open layout features floor-to-ceiling windows and a large solarium, plus skylights in the kitchen and bathroom, all bringing in tons of natural light. The kitchen shines with new stainless steel appliances, including a French door fridge and flat-top stove, as well as new cabinets and QUARTZ Countertops. The spacious main bathroom and the updated fireplace, doors, and trim give the home a fresh, modern look. High-quality luxury vinyl floors complete the stylish feel throughout. Step outside to your sunny south-facing porch, ideal for BBQs and entertaining, and enjoy beautiful downtown views. The building is perfectly located on a quiet street within walking distance to popular spots like Bridgeland, Prince’s Island Park, Rotary Park, tennis courts, and the scenic Bow River pathways. You’re also close to downtown, Chinatown, the Centre Street corridor, SAIT, Foothills Hospital, and the University of Calgary, with easy access to off-leash areas and green spaces nearby. If you’re looking for a bright, modern, and conveniently located condo, this home has it all. Schedule a visit to experience it for yourself! Also, BONUS, Garbage chute on your floor making disposable super easy!






