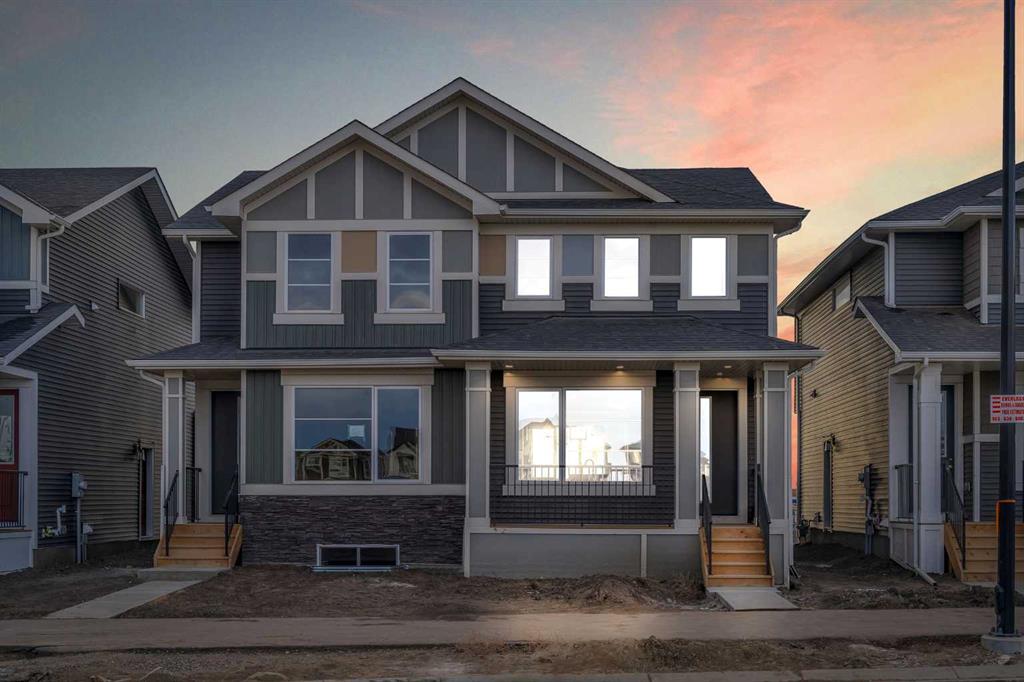399 Sora Boulevard SE, Calgary, Alberta, T3S 0M2
$ 559,900
Mortgage Calculator
Total Monthly Payment: Calculate Now
3
Bed
2
Full Bath
1567
SqFt
$357
/ SqFt
-
Neighbourhood:
South East
Type
Residential
MLS® #:
A2178431
Year Built:
2024
Days on Market:
11
Schedule Your Appointment
Description
This stunning duplex offers a spacious, open-concept floor plan with elegant upgrades throughout, making it the perfect family home. Featuring 3 bedrooms, 2.5 bathrooms, and a beautiful bonus room, the home boasts high-end finishes like 8-ft doors, a gas range, and upgraded flooring. Enjoy the luxurious full-width front porch, perfect for relaxing, and a prime location directly across from a playground, ideal for families with young children. With quick 2-minute access to Stoney Trail, you’ll save time on your commute. The basement, with two windows, offers great potential for future development, allowing you to customize the space to your needs. Whether you're entertaining or unwinding, this home combines style, comfort, and convenience in a truly desirable setting!






