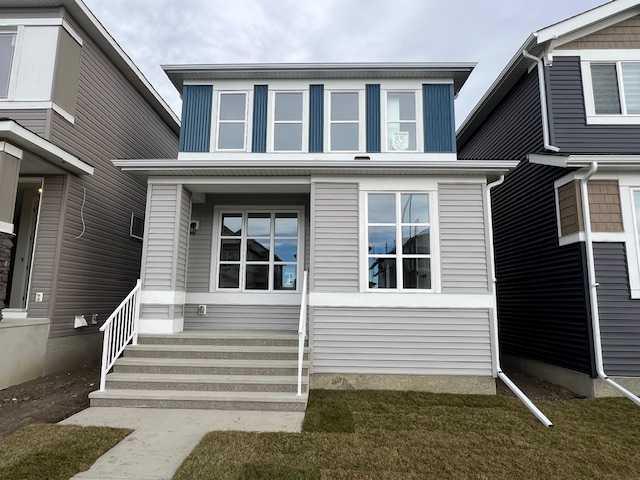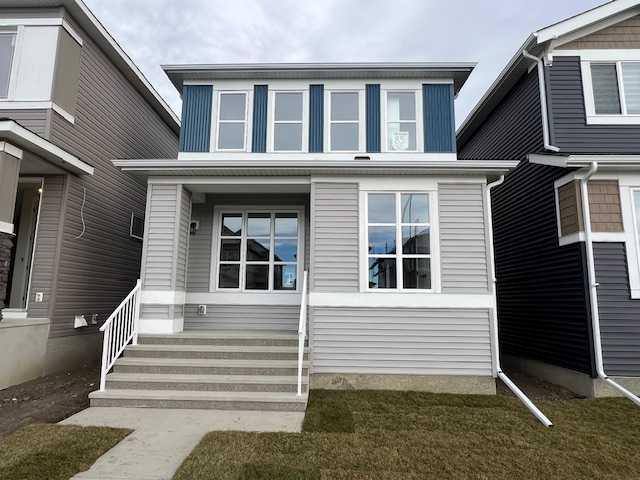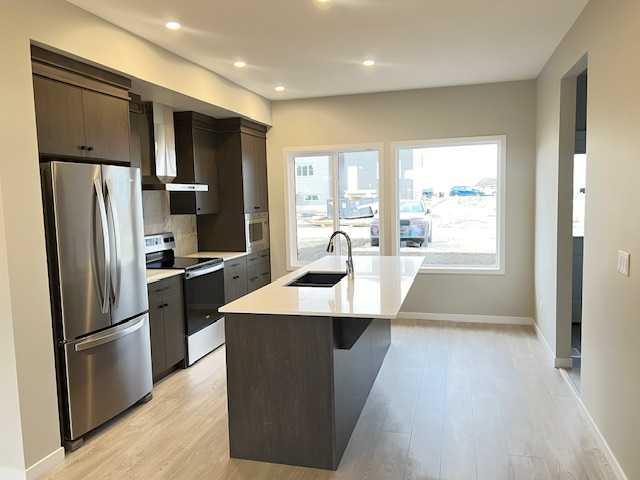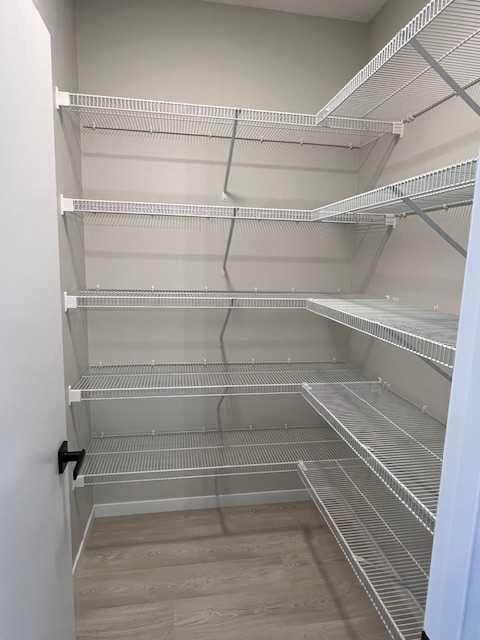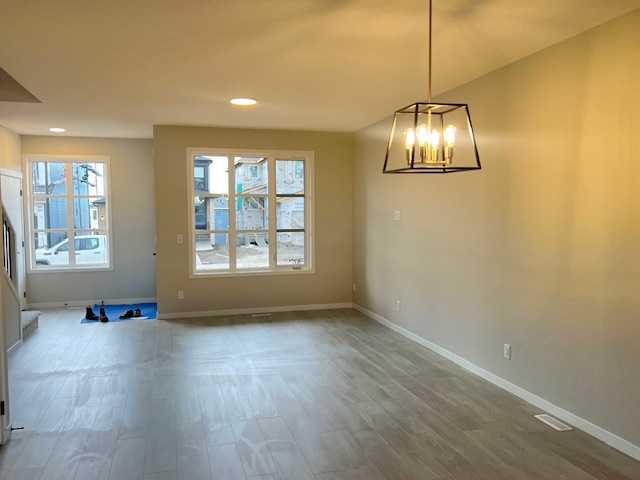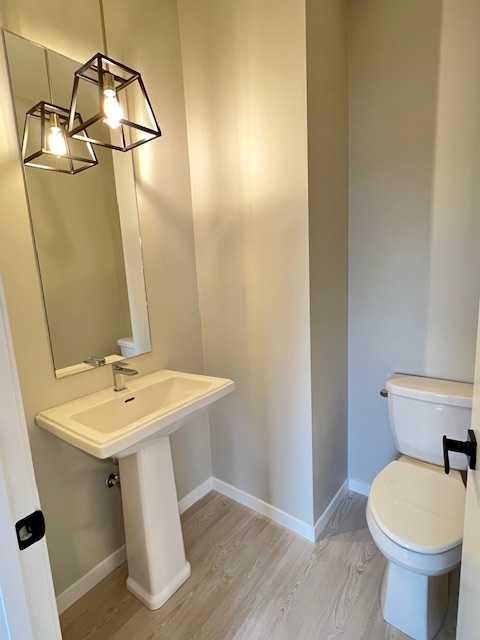85 Lucas Place NW, Calgary, Alberta, T3P 2E5
$ 629,900
Mortgage Calculator
Total Monthly Payment: Calculate Now
3
Bed
2
Full Bath
1501
SqFt
$419
/ SqFt
-
Neighbourhood:
North West
Type
Residential
MLS® #:
A2178475
Year Built:
2024
Days on Market:
10
Schedule Your Appointment
Description
Welcome to this single family home in popular Livingston. BRAND NEW, with a side entrance to basement for future development catered to your own design! This stunning 3-bedroom, 2.5-bathroom home features an open main floor with a living room flowing seamlessly into the kitchen and dining area. The upper floor features a generously-sized master bedroom with a luxurious 4-piece ensuite and a walk-in closet, as well as two additional well-sized bedrooms and another full 4-piece bathroom. There laundry room with a window is also located on the upper floor which enables more light into the area. The Livingston Hub, a central community center, features a gym, meeting rooms, and event spaces. Located near the parks, pathways, and recreational facilities, with access to schools, child care, and future educational developments. Don't miss out on this exceptional opportunity to own your dream home.

