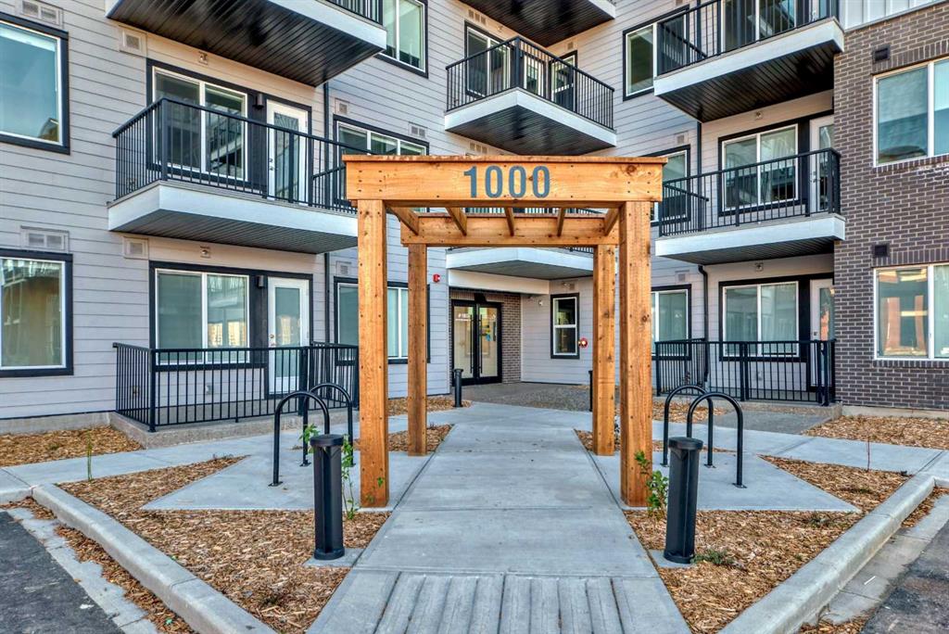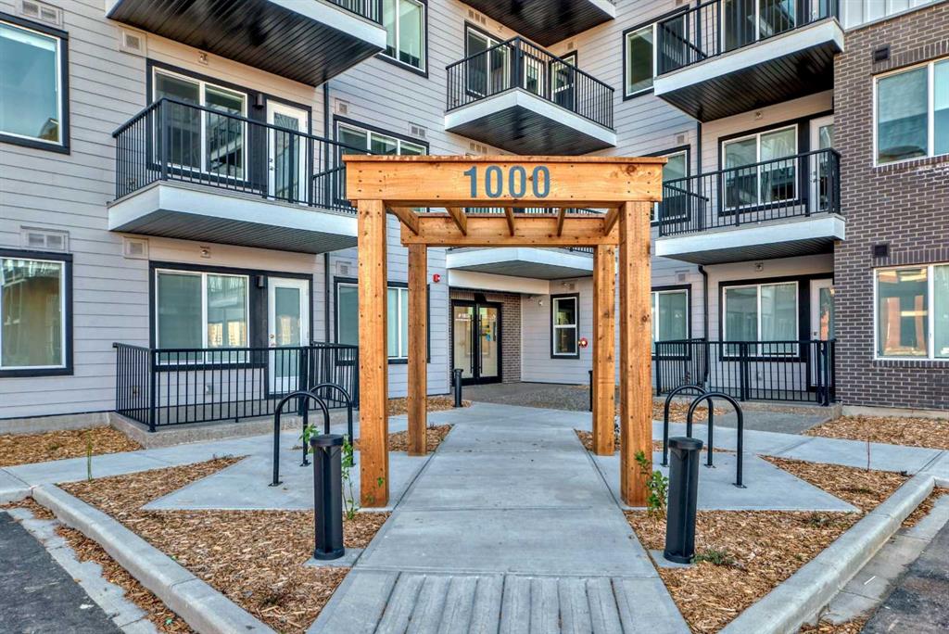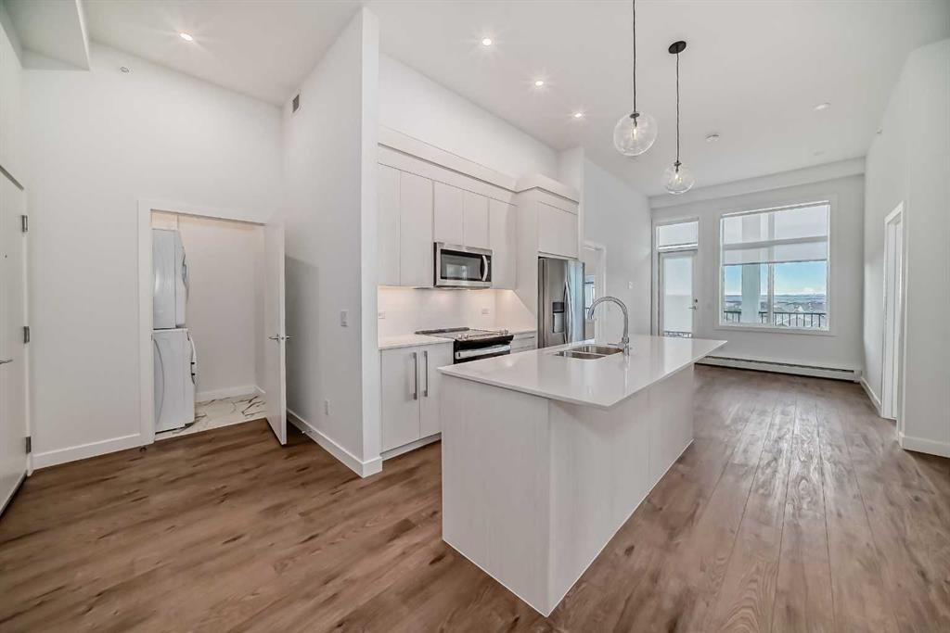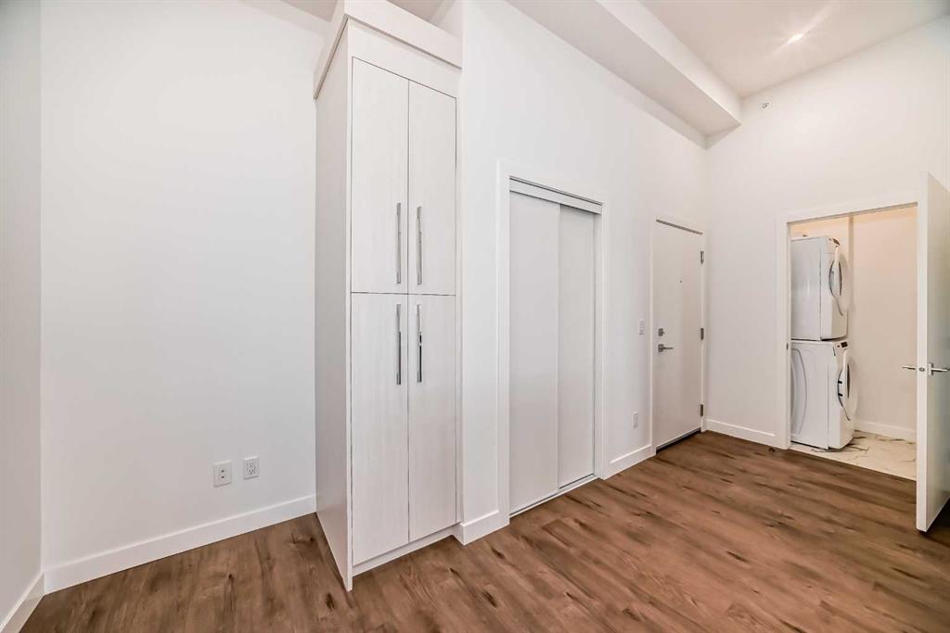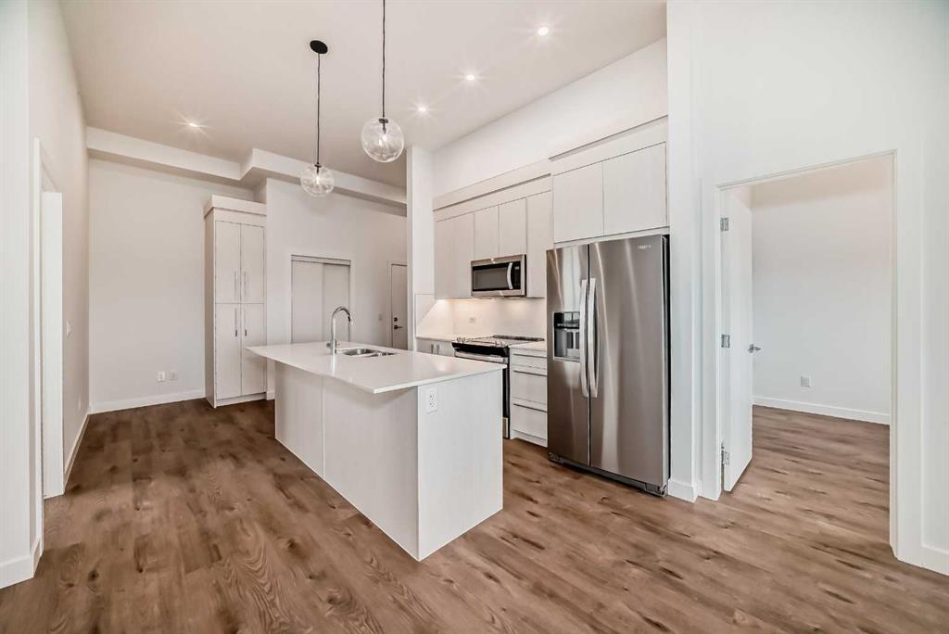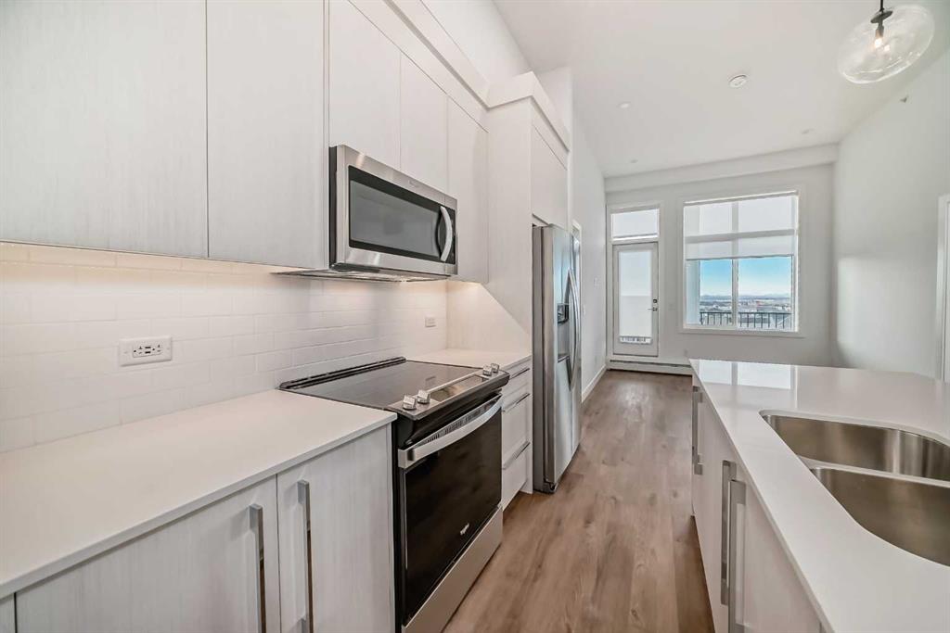1503, 395 Skyview Parkway NE, Calgary, Alberta, T3N 2K1
$ 389,900
Mortgage Calculator
Total Monthly Payment: Calculate Now
3
Bed
2
Full Bath
837
SqFt
$465
/ SqFt
-
Neighbourhood:
North East
Type
Residential
MLS® #:
A2178477
Year Built:
2024
Days on Market:
9
Schedule Your Appointment
Description
Welcome to Cavallo! Discover the perfect blend of comfort and style in this modern three-bedroom, two-bathroom home, designed to elevate everyday living. The open-concept layout with 12-foot ceilings throughout creates an expansive and airy atmosphere, while high-end finishes add a touch of sophistication. The main living area boasts luxury vinyl plank flooring, seamlessly connecting each space. At the heart of this home is the gourmet kitchen, a dream for any cook, featuring sleek stainless steel appliances, quartz countertops, and stylish cabinetry. The Primary Suite is your private retreat, complete with a walk-through closet leading to an elegant 3-piece ensuite. Each additional bedroom is generously sized with ample closet space, ideal for family, guests, or a dedicated home office. In-suite laundry and custom window treatments add both practicality and privacy to this beautiful home. The oversized west-facing balcony is perfect for relaxing while taking in stunning views—on clear days, you’ll be treated to a view of the Rocky Mountains from your huge balcony. Residents of Cavallo enjoy access to amenities, including a gym and an entertainment lounge, perfect for social gatherings or hosting special occasions. Pet owners will appreciate the on-site pet spa, complete with grooming and washing stations, while cyclists benefit from secure bike storage and a repair room. This home offers a truly exceptional lifestyle. Schedule your showing today!

