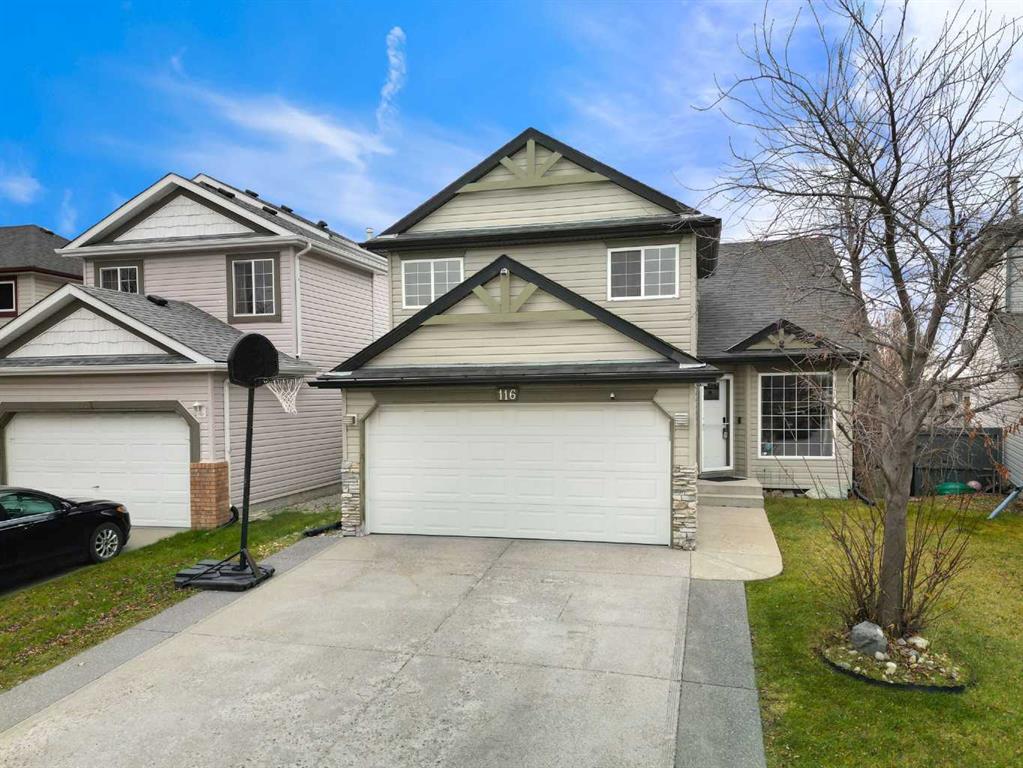116 Country Hills Way NW, Calgary, Alberta, T3K 4W3
$ 650,000
Mortgage Calculator
Total Monthly Payment: Calculate Now
3
Bed
2
Full Bath
1033
SqFt
$629
/ SqFt
-
Neighbourhood:
North West
Type
Residential
MLS® #:
A2178482
Year Built:
1998
Days on Market:
8
Schedule Your Appointment
Description
OPEN HOUSE Sunday Nov 24, 12-2pm. Welcome to this warm and welcoming 3-bedroom, 2-bathroom, 4-level split home that has it all: space, style, and an impressive list of modern upgrades! Located in the family-friendly neighbourhood of Country Hills, this home is located directly near baseball diamonds, soccer fields, and the Country Hills Golf Course. This home is ready for you to move in and enjoy. As you enter, you’ll be captivated by the airy, open layout and vaulted ceilings in the kitchen dining and living areas, creating a warm, inviting atmosphere for gatherings. The kitchen features a brand-new dishwasher, new built-in microwave, and a spacious dining area. Walk onto a large deck with stylish interlocking tiles directly from the kitchen, perfect for entertaining or relaxing. This outdoor space overlooks the large yard, ready for your green thumb. The lower covered patio, built out beautifully with stamped concrete is complete with a hot tub, privacy screen, and a beautifully designed surround deck. The master suite is an oasis, located on its own level for ultimate privacy, and boasts a generous walk-in closet. Just a few steps down you will find a full bathroom and second bedroom. Downstairs, you’ll find a versatile walk-out basement that includes a third bedroom (or office), a cozy family room, a full bath, and a well-equipped laundry area with a brand-new washer. Car lovers and tech enthusiasts will appreciate the double garage and advanced home wiring for audio and video setups. The mechanical room is fully upgraded with a new furnace, water heater, AC, humidifier (all in 2023), plus an Ecobee thermostat and two load misers dedicated to the hot tub/AC and electric car charger. Additional upgrades include stylish new exterior light fixtures, master bedroom chandelier, USB (A and C) outlets, app controlled wifi garage door, in-ceiling speakers and the roof was redone 7 years ago. This home is truly a rare find, offering not only a modern and luxurious living space but also unbeatable proximity to recreational activities. Don’t miss out—book a showing today and see this exceptional property for yourself!






