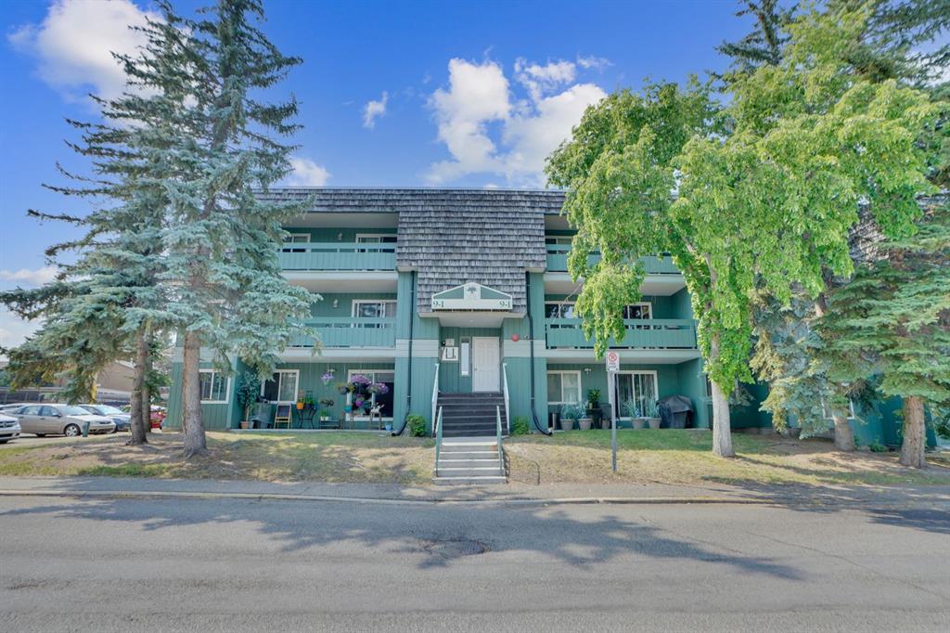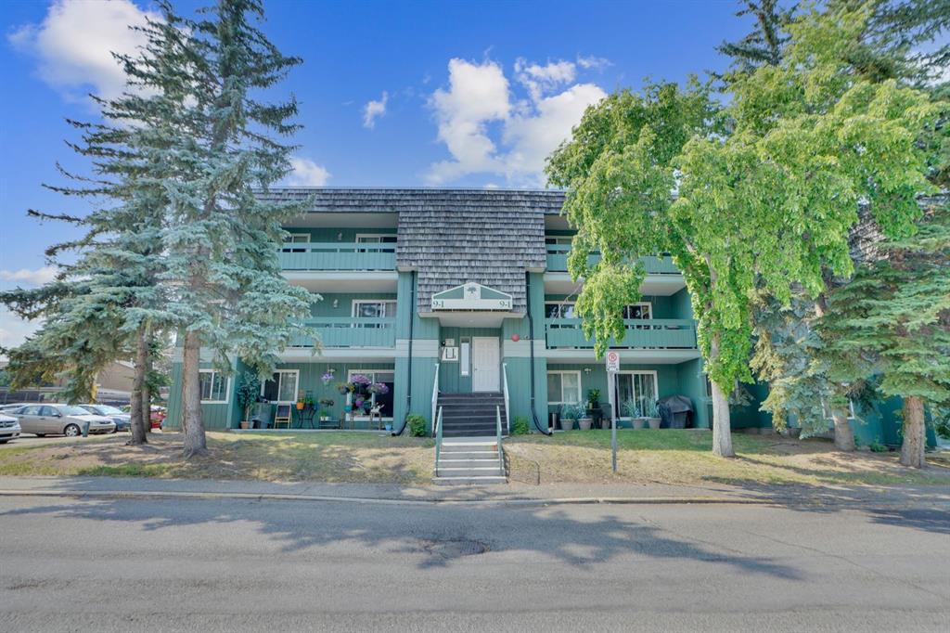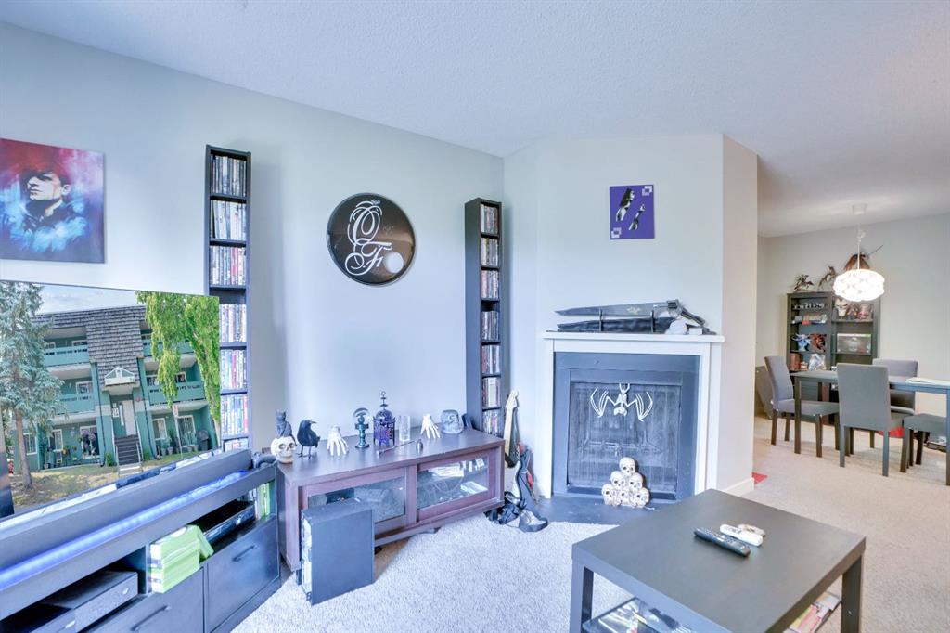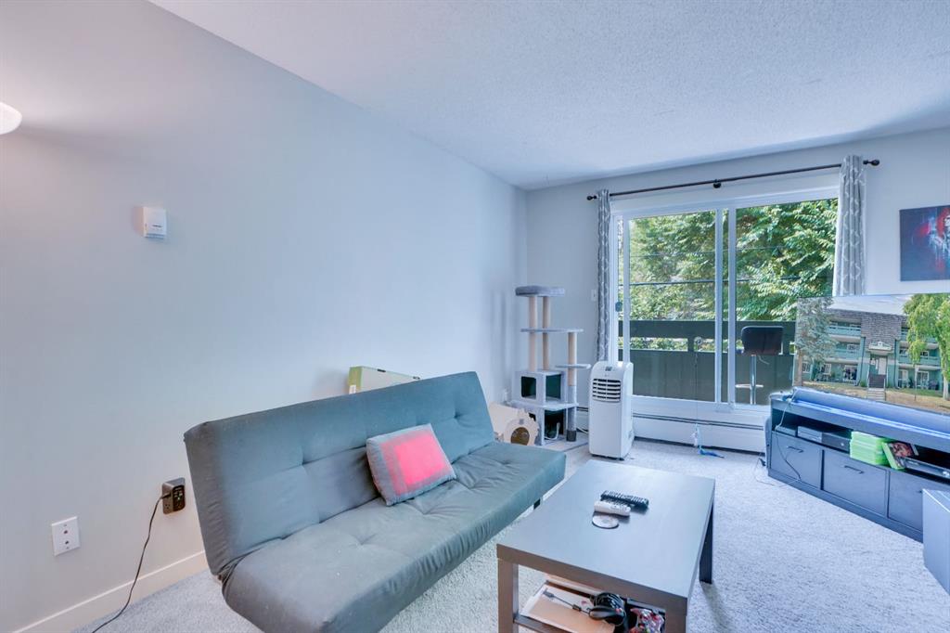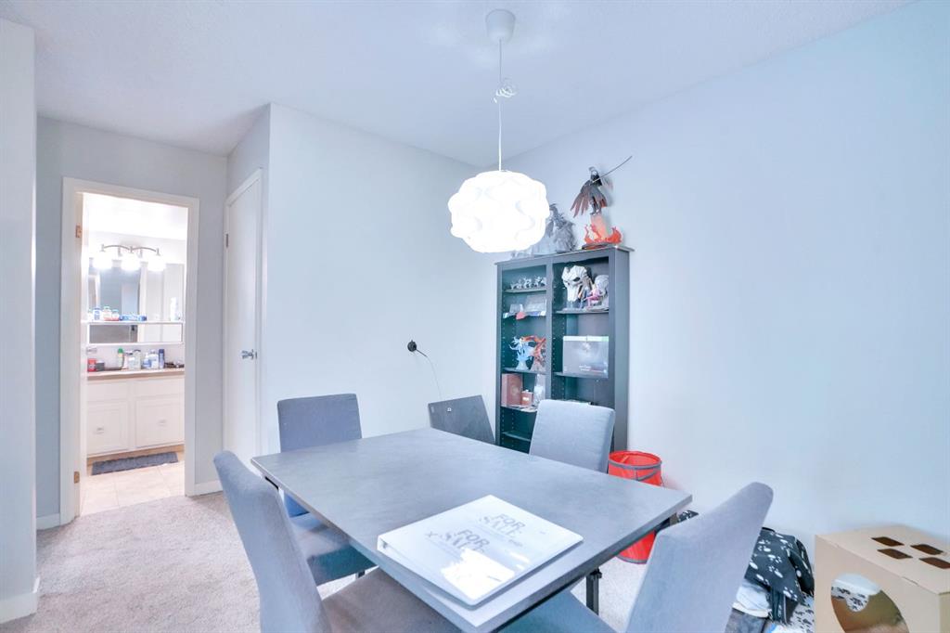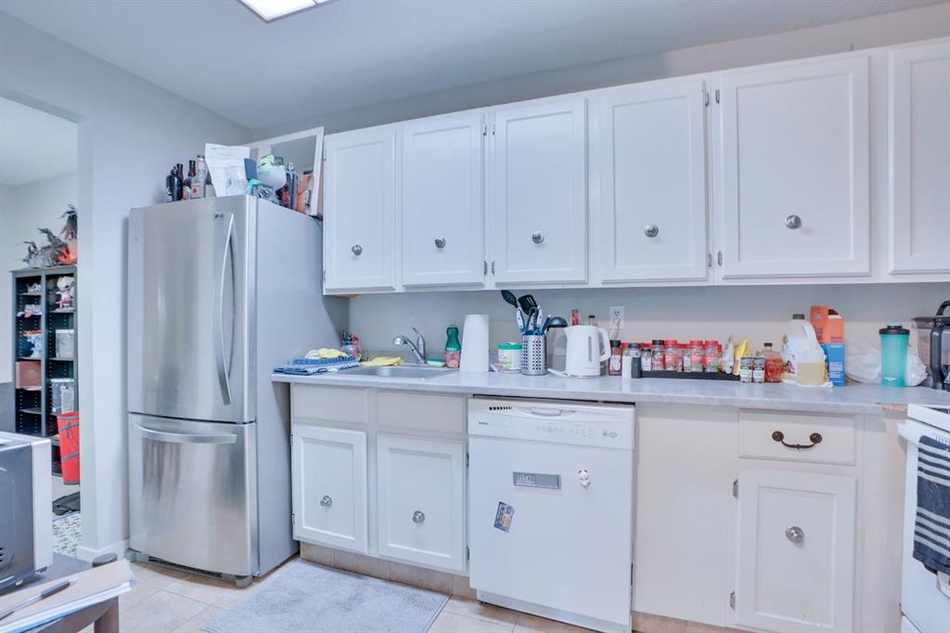9203, 315 Southampton Drive SW, Calgary, Alberta, T2W2T6
$ 235,000
Mortgage Calculator
Total Monthly Payment: Calculate Now
2
Bed
1
Full Bath
817
SqFt
$287
/ SqFt
-
Neighbourhood:
South West
Type
Residential
MLS® #:
A2178528
Year Built:
1976
Days on Market:
9
Schedule Your Appointment
Description
This property is ready for the next owner or investor. You are located in a well-maintained building close to bus stops, schools, the mall, and many restaurants. Southampton Green boasts a variety of amenities designed to enhance your lifestyle. Residents have access to a well-equipped fitness centre, racquetball court, ping pong table, library, communal lounge/kitchen/party room area perfect for social gatherings. The residents here also have access to a tennis court, basketball court, and four square. This condo is a 2 bedroom split plan, 2 bathrooms and offers 818 sq ft of thoughtfully designed living space. As you enter the condo, you'll be greeted by a spacious open-plan, living and dining area. The living room provides ample space for relaxation, while the adjacent dining area is perfect for enjoying meals with family and friends. The kitchen is functional and efficient, with essential appliances and plenty of cabinet storage for all your culinary needs. The master bedroom is a comfortable retreat, with a closet and the 4 pc bath is right next to it. The second bedroom is versatile and can serve as a guest room, office or additional living space, depending on your needs. Additionally, the building includes on-site laundry facilities right outside the unit door and a dedicated assigned parking stall for your convenience. Check out the 3D IGuide Tour and floor plan. Schedule a viewing Today!

