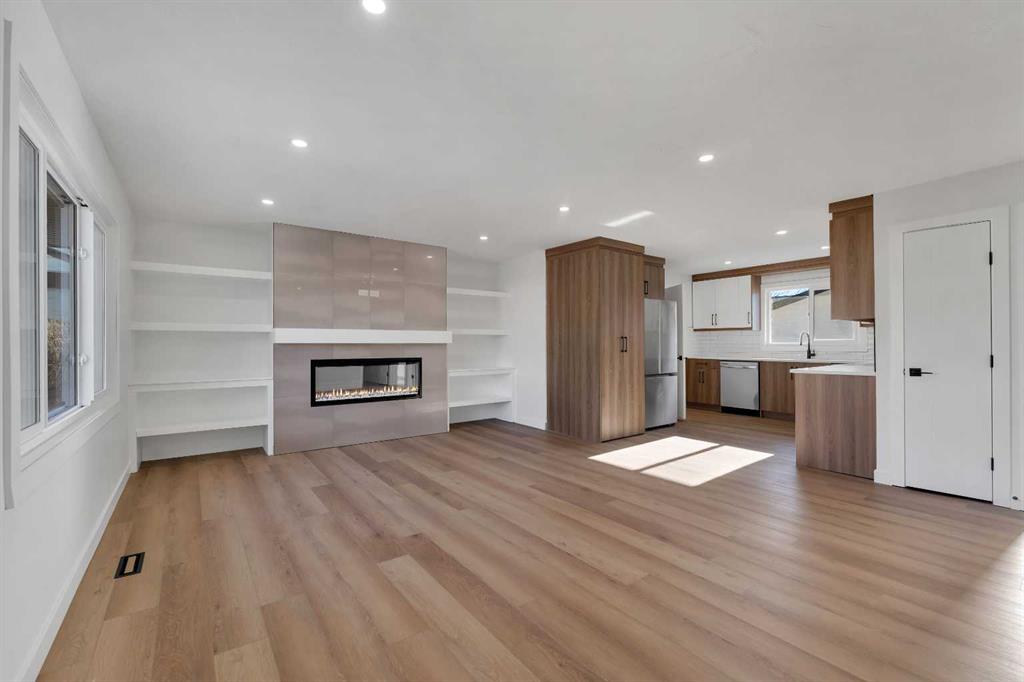417 Huntley Way NE, Calgary, Alberta, T2K 4Z7
$ 699,000
Mortgage Calculator
Total Monthly Payment: Calculate Now
5
Bed
2
Full Bath
980
SqFt
$713
/ SqFt
-
Neighbourhood:
North East
Type
Residential
MLS® #:
A2178559
Year Built:
1972
Days on Market:
9
Schedule Your Appointment
Description
FULLY RENOVATED, OVERSIZED GARAGE WITH STORAGE, ILLEGAL SUITE SEPARATE ENTRY and LAUNDRY, 5 BEDS, 2 BATHS - OVER 1800 SQFT LIVEABLE SPACE, LANDSCAPED, BACKYARD AND LANE - Welcome to this beautiful home, with MODERN FINISHINGS AND ELEGANT DESIGN - This home begins with an OPEN CONCEPT living, dining and kitchen with all STAINLESS STEEL APPLIANCES and modern cabinetry. The tile faced fireplace adds warmth to the home and large windows bring in a lot of natural light. 3 BEDS AND 1 BATH complete this level. BACKYARD access leads to an OVERSIZED 2 CAR GARAGE with adjoining STORAGE ROOM. The ILLEGAL BASEMENT SUITE WITH SEPARATE ENTRY AND LAUNDRY has 2 BEDS, 1 BATH large rec room and full kitchen with all STAINLESS STEEL APPLIANCES. This home is in a solid location, being steps from a park and school and with shops close by.






