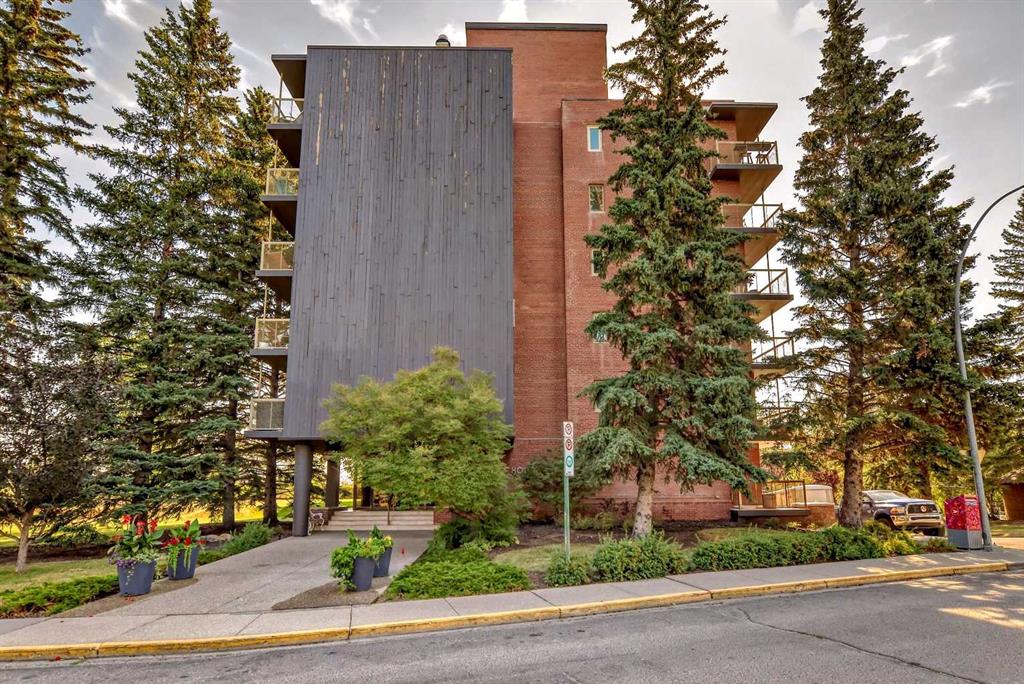202, 3316 Rideau Place SW, Calgary, Alberta, T2S 1Z4
$ 525,000
Mortgage Calculator
Total Monthly Payment: Calculate Now
2
Bed
1
Full Bath
1054
SqFt
$498
/ SqFt
-
Neighbourhood:
South West
Type
Residential
MLS® #:
A2178575
Year Built:
1955
Days on Market:
9
Schedule Your Appointment
Description
Exceptional 2-bedroom, 2 Bathroom unit at Rutland House. This bright and sunny south-facing residence boasts a generous sized balcony with views of the outdoor pool and green space. The recent updates include new flooring, & updated kitchen This spacious condo includes an underground parking stall and an additional personal storage locker. Its outstanding and private location offers convenient access to the trendy shops, coffeehouses, and restaurants in Mission, Macleod Trail, the Stampede grounds, and the Downtown Core. Enjoy leisurely strolls along the river pathways and take full advantage of this prime location.






