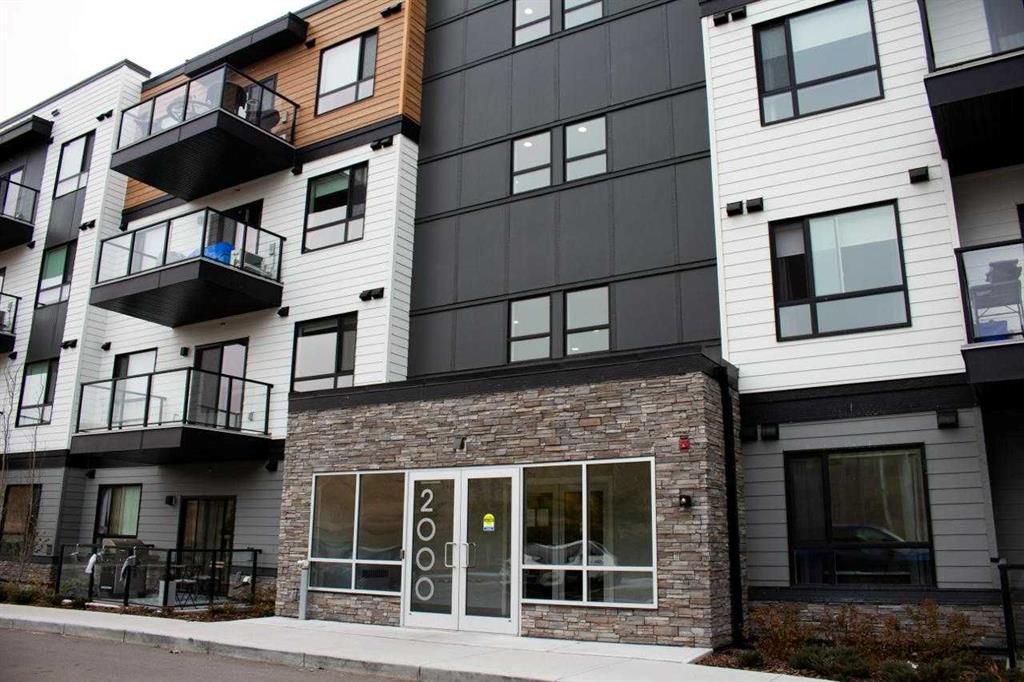2101, 42 Cranbrook Gardens SE, Calgary, Alberta, T3M3N9
$ 305,000
Mortgage Calculator
Total Monthly Payment: Calculate Now
1
Bed
1
Full Bath
642
SqFt
$474
/ SqFt
-
Neighbourhood:
South East
Type
Residential
MLS® #:
A2178617
Year Built:
2023
Days on Market:
5
Schedule Your Appointment
Description
Welcome to your contemporary sanctuary! This main-floor gem boasts a bright, open layout. The kitchen is equipped with a spacious Quartz island, brand-new appliances, and plenty of storage. Relax in the sun-filled living room, unwind in the generous bedroom with a really large walk-in closet, and enjoy the sleek bathroom. The expansive laundry room offers additional storage, while the deck is ready for your natural gas hookup. Plus, you’ll have the convenience of a designated parking space (#13). Pets are welcome! Don't miss out on this perfect combination of style and convenience—contact your favorite realtor and arrange a viewing today






