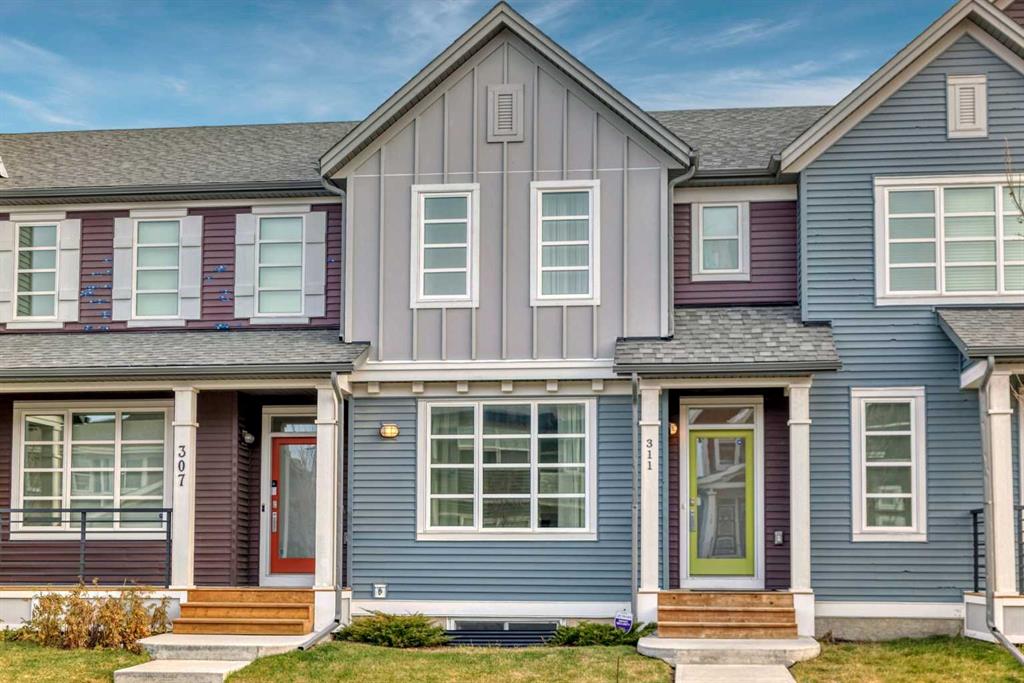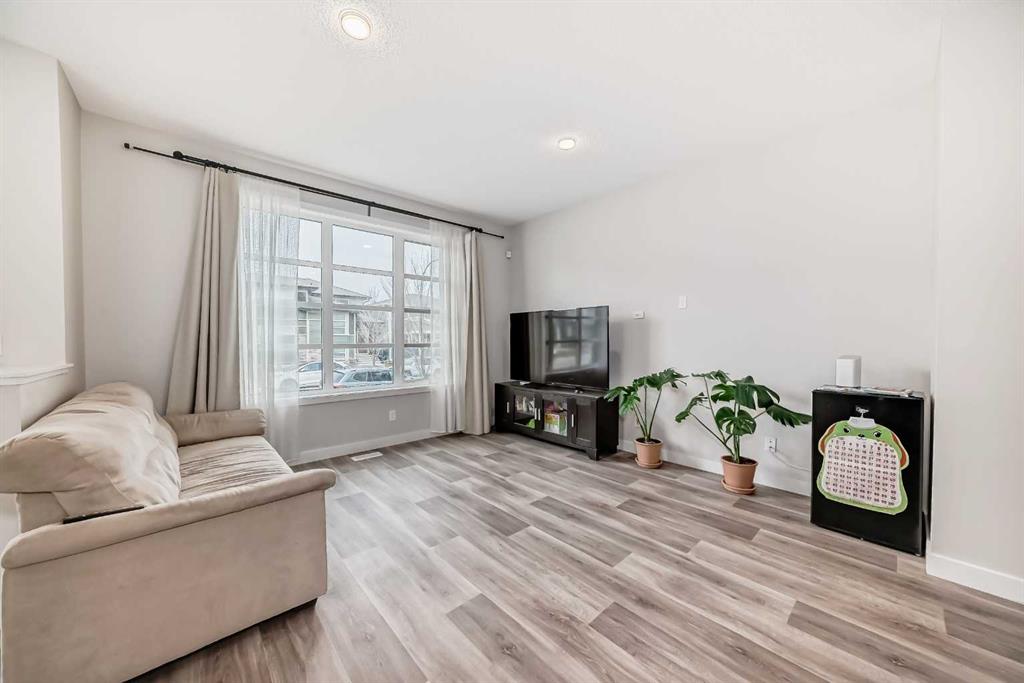311 Carringvue Way NW, Calgary, Alberta, T3P 1K9
$ 585,000
Mortgage Calculator
Total Monthly Payment: Calculate Now
4
Bed
3
Full Bath
1338
SqFt
$437
/ SqFt
-
Neighbourhood:
North West
Type
Residential
MLS® #:
A2178632
Year Built:
2018
Days on Market:
8
Schedule Your Appointment
Description
A No CONDO FEE spacious townhouse is rarely available in the sought after community of Carrington. Come check out this completely finished move-in-ready home. It boasts 4 bedrooms, 3.5 bathrooms and double detached garage. Main floor features include an open floorplan, big windows, stainless steel appliances, and a spacious kitchen with big island. All counters were upgraded to quartz. All bedrooms are a good size which is ideal for a bigger family. The basement family room is huge and has a beautiful fireplace which is perfect for family entertainment during long winters. The fenced backyard is big and equipped with a natural gas BBQ line for summer gatherings. The double garage is every Calgarian's dream. The location is close to amenities, high way access, schools, and daycare. All in all, it has everything you need at an affordable price. Just move in and enjoy this Christmas with your family.






