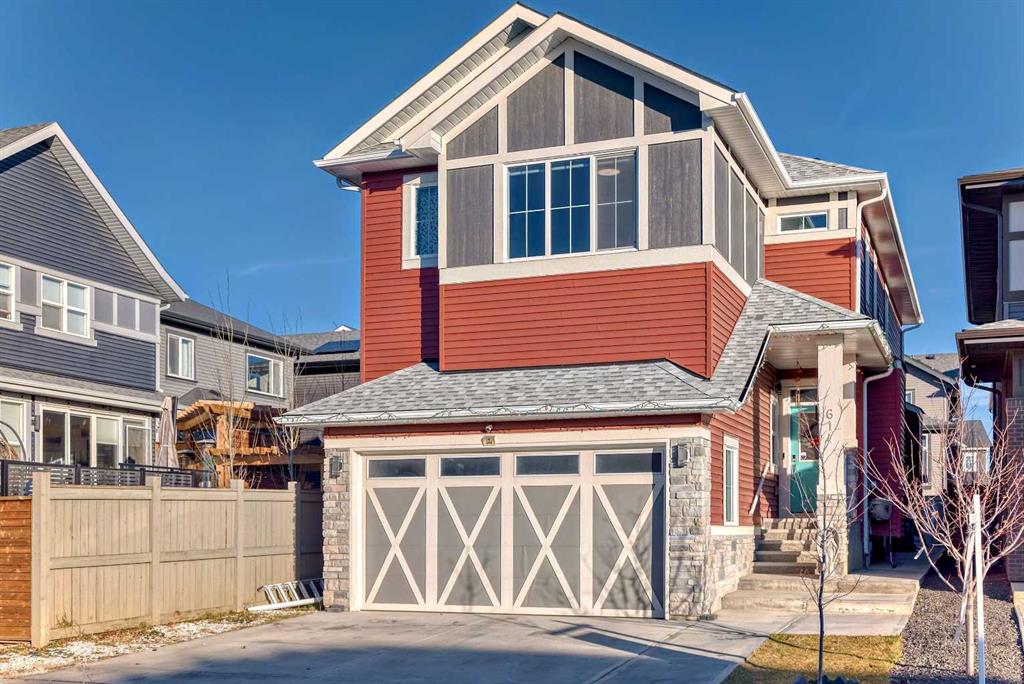614 Kingsmere Way SE, Airdrie, Alberta, T2V 2H8
$ 869,900
Mortgage Calculator
Total Monthly Payment: Calculate Now
6
Bed
4
Full Bath
2335
SqFt
$372
/ SqFt
-
Neighbourhood:
South East
Type
Residential
MLS® #:
A2178634
Year Built:
2020
Days on Market:
9
Schedule Your Appointment
Description
Welcome to this stunning 2300+ sqft home, located in the highly sought-after community of Kings Heights, Airdrie. The main floor features a versatile den that can serve as a home office or additional room, as well as a convenient half-bathroom. The spacious living room is flooded with natural light through large windows, creating a bright and inviting atmosphere. The upgraded kitchen is a chef's dream, complete with a gas cooktop, built-in microwave, built-in oven, and a walk-through pantry for ultimate convenience. The dining area opens to a deck with a BBQ gas line, perfect for outdoor entertaining. Upstairs, you'll find a generously-sized bonus room, two beautifully designed primary suites, two additional bedrooms, and a well-appointed 4-piece bathroom. For added convenience, the laundry room is located on the same floor. The basement offers an illegal suite with two additional large rooms, a 4-piece bathroom, a full kitchen, and a rec room/living room, plus a separate laundry area. The home is packed with upgrades throughout, making it a true standout in the neighborhood. Don't miss your chance to view this exceptional property. Book your private showing today!






