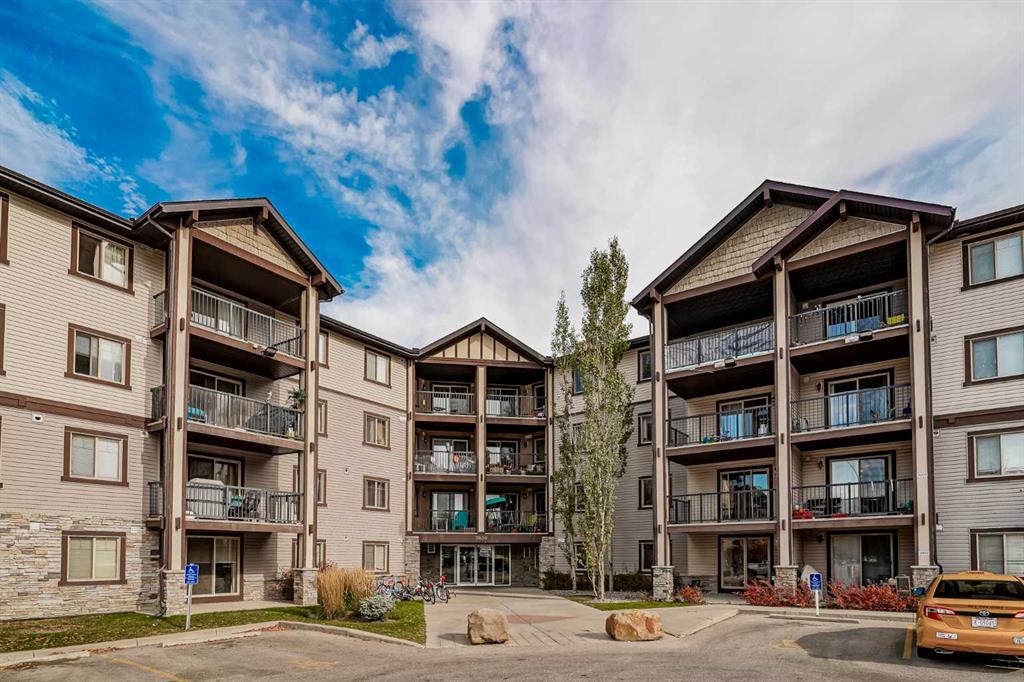3406, 60 Panatella Street NW, Calgary, Alberta, T3K 0M3
$ 315,000
Mortgage Calculator
Total Monthly Payment: Calculate Now
2
Bed
2
Full Bath
844
SqFt
$373
/ SqFt
-
Neighbourhood:
North West
Type
Residential
MLS® #:
A2178659
Year Built:
2007
Days on Market:
7
Schedule Your Appointment
Description
Welcome to this exclusive top-floor condo unit in the highly sought-after community of Panorama Hills! This move-in ready home offers 844 sq ft of bright, modern living space with an open floor plan that enhances the flow throughout. The kitchen is a chef's delight, featuring BRAND NEW stainless steel appliances, a vented hood fan, sleek flat-panel cabinetry, ample storage, and newly updated countertops with a raised eating bar seamlessly connecting to the dining area. The spacious living room is warmed by a cozy corner fireplace, while the floor-to-ceiling sliding glass door leads to a covered patio, offering stunning east-facing views—perfect for your morning coffee. The two bedrooms are ideally positioned on opposite sides of the unit for maximum privacy. The primary bedroom boasts a walk-through closet and private 4-piece ensuite, while the second bedroom is perfect for guests, children, or a home office. Additional features include a large laundry area with extra storage space and an assigned parking stall, plus ample visitor parking. Panorama Pointe is a well-maintained, professionally managed building with beautifully landscaped grounds, offering stress-free, low-maintenance living. With all utilities covered in the condo fees—heat, water, electricity, and community HOA—you can enjoy affordable living without the hassle. Located just minutes from a variety of shops, restaurants, and services, including Beacon Hill, Creekside Shopping Centre, Country Hills amenities - VIVO Recreation Centre, and Landmark Theatres, you’ll have everything you need at your fingertips. Plus, CrossIron Mills is only a short drive away for all your retail needs. Whether you’re a first-time buyer, downsizing, or seeking an investment opportunity, this condo offers the perfect blend of comfort and convenience. This is affordable urban living at its finest - yours to call home!






