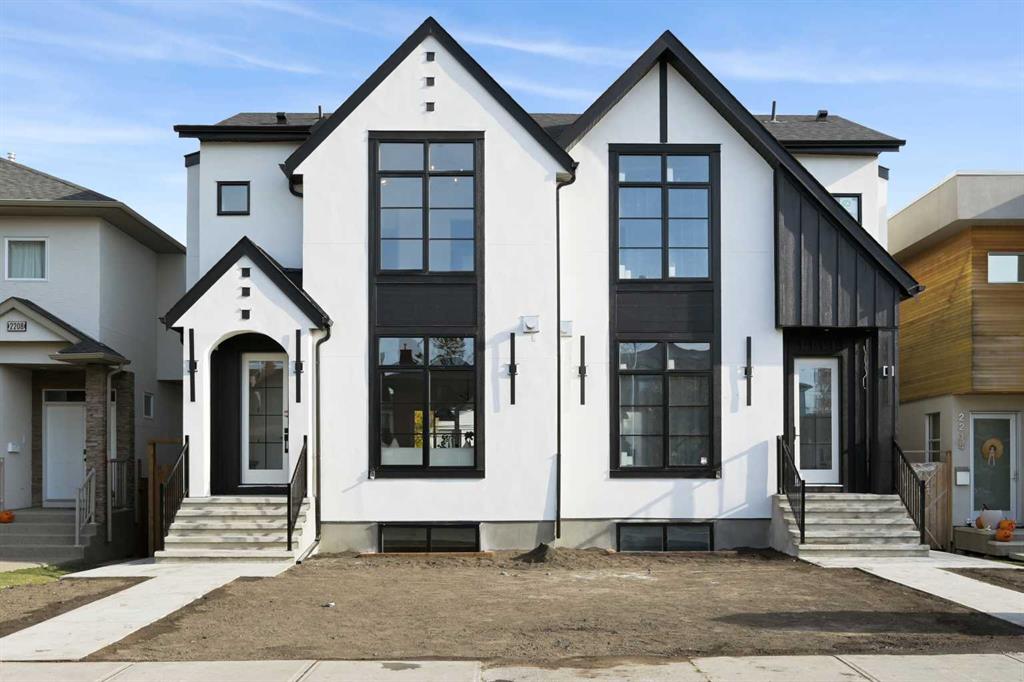2210 33 Street SW, Calgary, Alberta, T3E 2T1
$ 1,125,000
Mortgage Calculator
Total Monthly Payment: Calculate Now
5
Bed
3
Full Bath
1941
SqFt
$579
/ SqFt
-
Neighbourhood:
South West
Type
Residential
MLS® #:
A2178666
Year Built:
2024
Days on Market:
8
Schedule Your Appointment
Description
Luxurious Walkout Duplex in Prime Killarney Location with a 2-BED LEGAL SUITE ! Discover upscale living in this exquisite walkout duplex, perfectly situated in the vibrant community of Killarney. This beautifully crafted home combines contemporary elegance with functional design. Enter the bright, open-concept main floor, where the living room flows seamlessly into the dining area and a gourmet kitchen. Complete with high-end appliances, quartz countertops, and an oversized island, the kitchen is perfect for entertaining. A main-floor office offers a dedicated space for work or study. The upper level features a spacious primary suite, designed as a tranquil retreat with a luxurious ensuite that includes a steam shower and double vanity. Two additional well-appointed bedrooms, a modern bathroom, and a conveniently placed laundry room complete this floor. The fully finished walkout basement includes a private, legal suite with a separate entrance. It offers a bright living room, a fully equipped kitchen, two bedrooms, a full bathroom, and its own laundry, making it ideal for multi-generational living, hosting guests or additional rental income. This home is filled with high ceilings, abundant natural light, and high-quality finishes throughout. This Killarney duplex offers a perfect blend of luxury and functionality, ready to welcome you home. Call today to book a private viewing!






