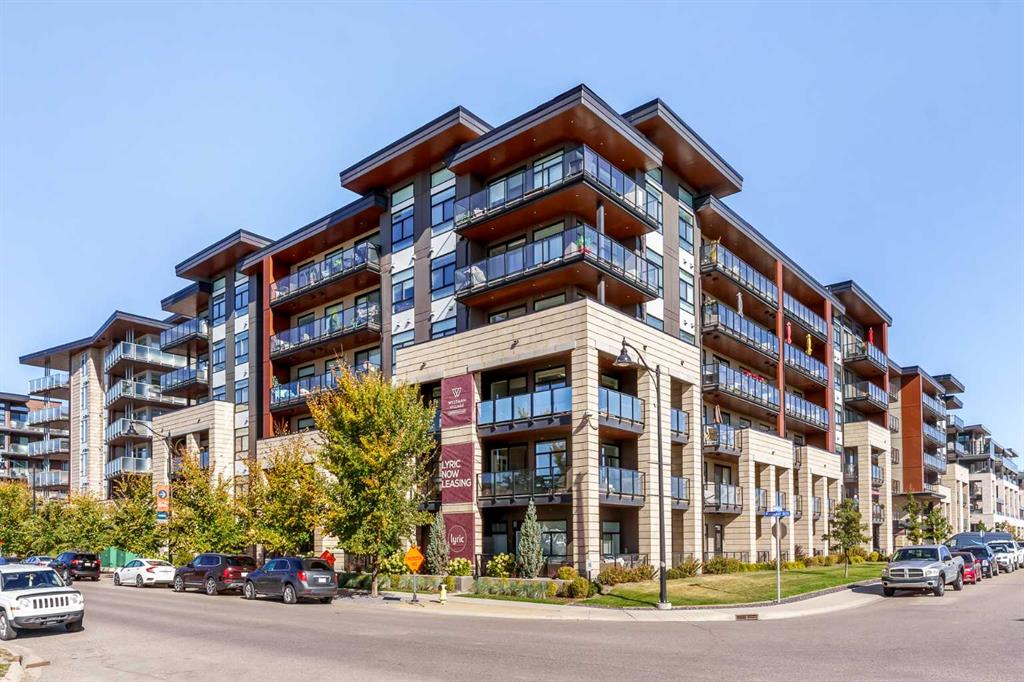114, 11 Mahogany Circle SE, Calgary, Alberta, T3M 2Z3
$ 465,000
Mortgage Calculator
Total Monthly Payment: Calculate Now
1
Bed
1
Full Bath
569
SqFt
$817
/ SqFt
-
Neighbourhood:
South East
Type
Residential
MLS® #:
A2178684
Year Built:
2018
Days on Market:
8
Schedule Your Appointment
Description
Come live in the lap of luxury at Westman Village – Mahogany Lake by Jayman BUILT. This resort style condo complex offers countless benefits and amenities. This ground floor 569 sq. ft. condo is composed of one bedroom plus den, one 4pc updated bath and an open concept design for the kitchen/LR area. The kitchen has been upgraded with new cabinets, quartz countertops, a breakfast bar and stainless appliances. The primary bedroom features a large closet and the bonus room adjacent could serve as a home office or space for guests. En suite laundry and storage provide additional convenience. Other pluses include air conditioning, a patio with gas hookup for your BBQ, a heated underground parking stall, common area maintenance, security and guest suite. The amenities offered by Village life are overwhelming! For the physically active these include several pools geared to your specific requirement, a gym, exercise room and walking track plus hot tub and steam room for after workout. For the social type there is a theatre, party room, virtual golf, billiards and darts. For those with an artistic bent a craft room woodworking shop, green thumb room and library. For the foodies there is an industrial kitchen and wine room. There is also a fire pit, playground, both car and dog washes and EV charging stations. All this plus various shops, pharmacies, medical and dental facilities, fitness clubs and restaurants and bars such as the prestigious Chairman’s Steak House, Alvin’s Jazz Club, Analog Coffee and Diner Deluxe. To top it all off access to the Mahogany Beach Club and Lake. If you do need to leave this perfect world, access is easy to Stoney and Deerfoot Trails, 52nd Street SE with its many shops, the South Health Campus and various schools. This is the epitome of the good life. Call for your exclusive viewing and begin enjoying today.






