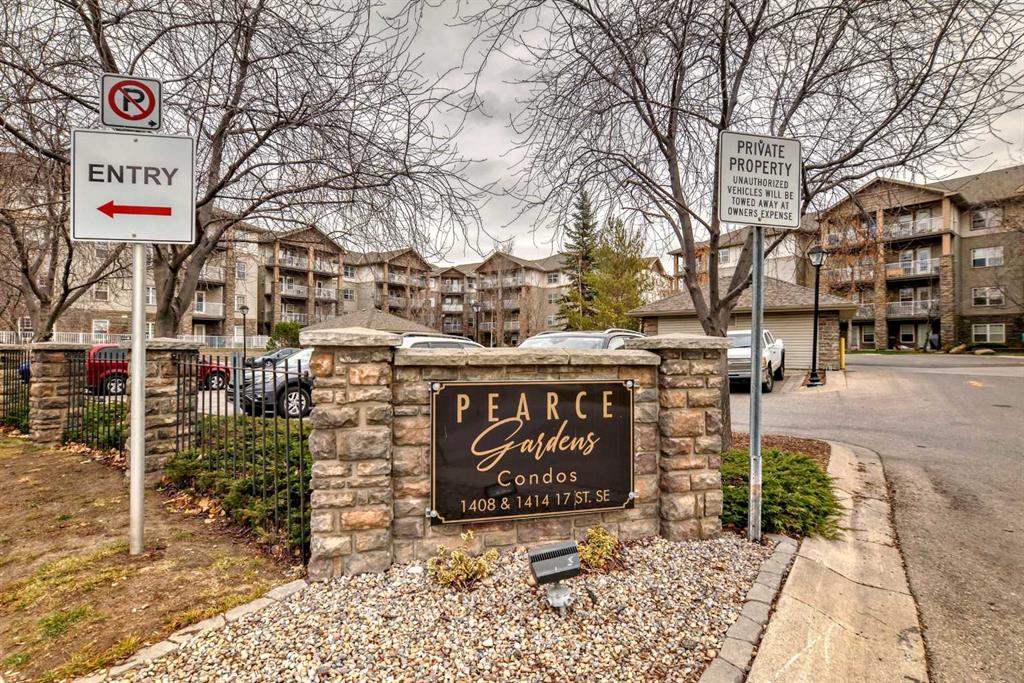206, 1408 17 Street SE, Calgary, Alberta, T2G 5S8
$ 387,500
Mortgage Calculator
Total Monthly Payment: Calculate Now
2
Bed
2
Full Bath
838
SqFt
$462
/ SqFt
-
Neighbourhood:
South East
Type
Residential
MLS® #:
A2178687
Year Built:
2003
Days on Market:
5
Schedule Your Appointment
Description
Nestled on the edge of the Bow River in Inglewood, this inviting 2-bedroom, 2-bathroom home in Pearce Gardens combines comfort and convenience. The well-appointed kitchen includes a full appliance package, and the living room features a cozy corner fireplace, ideal for relaxing or entertaining. The master suite offers a walk-in closet and 4-piece ensuite, while the second bedroom provides flexibility for guests or a home office. Additional highlights include in-suite laundry, heated underground parking, a secure storage locker, and access to a party room and gym—all included in the monthly fees. Just minutes from downtown yet removed from the bustle, this home is perfect for professionals seeking a vibrant lifestyle. Don’t miss this opportunity in sought-after Inglewood!






