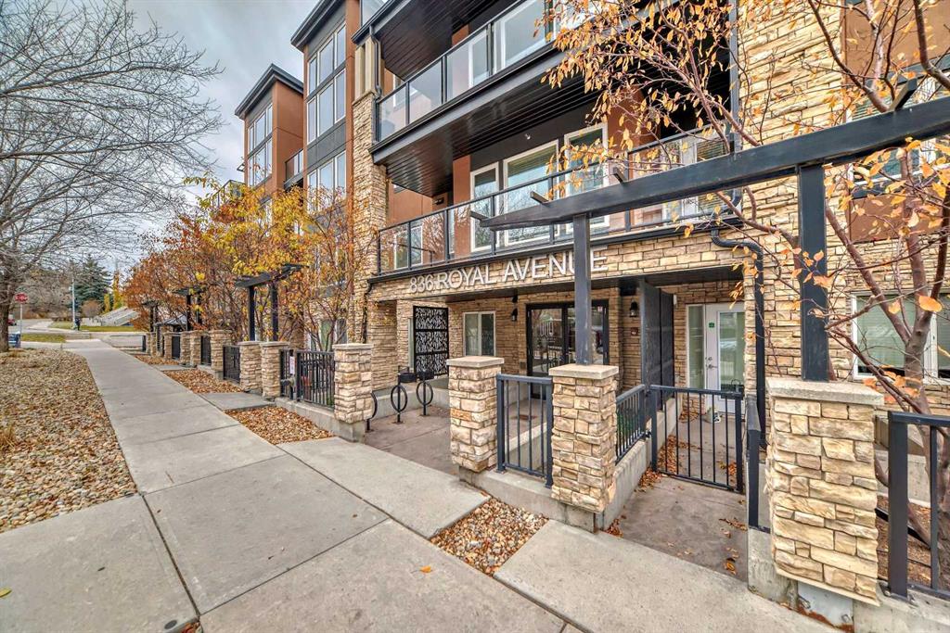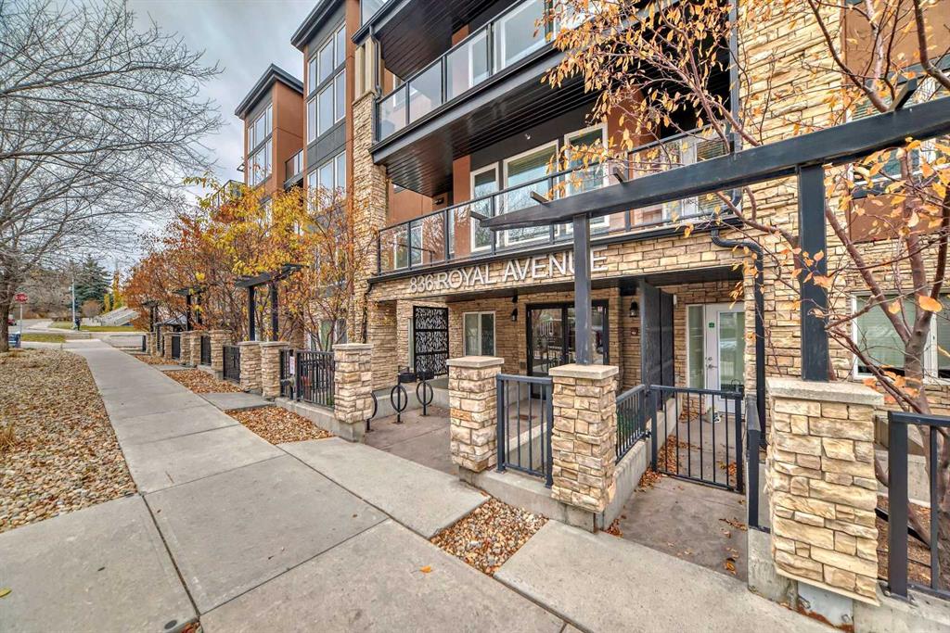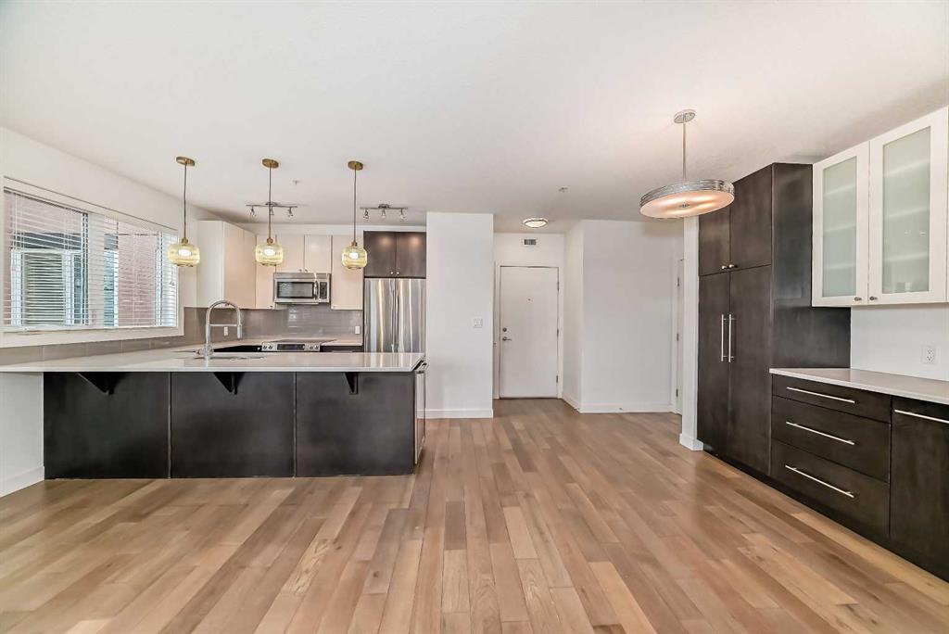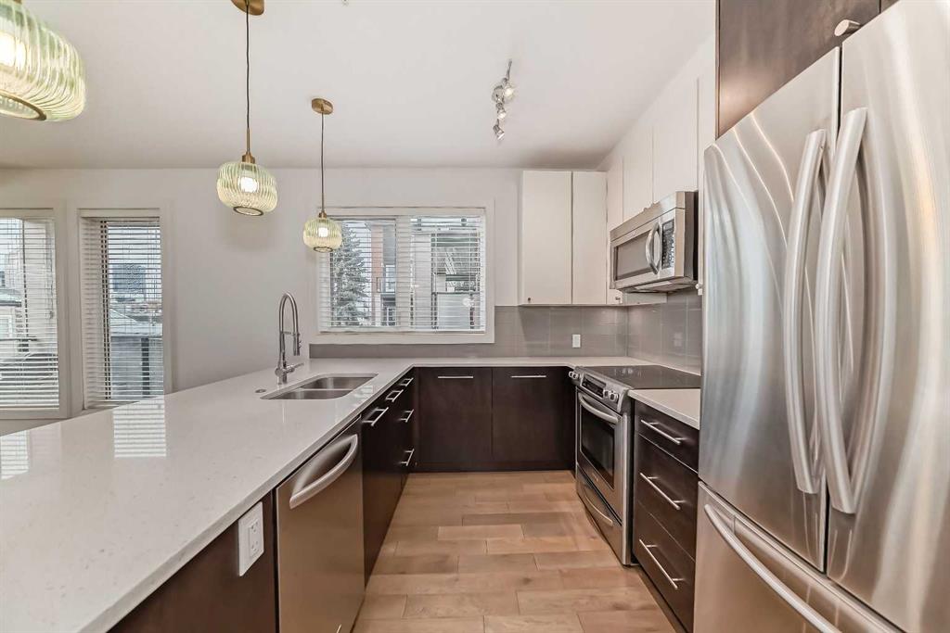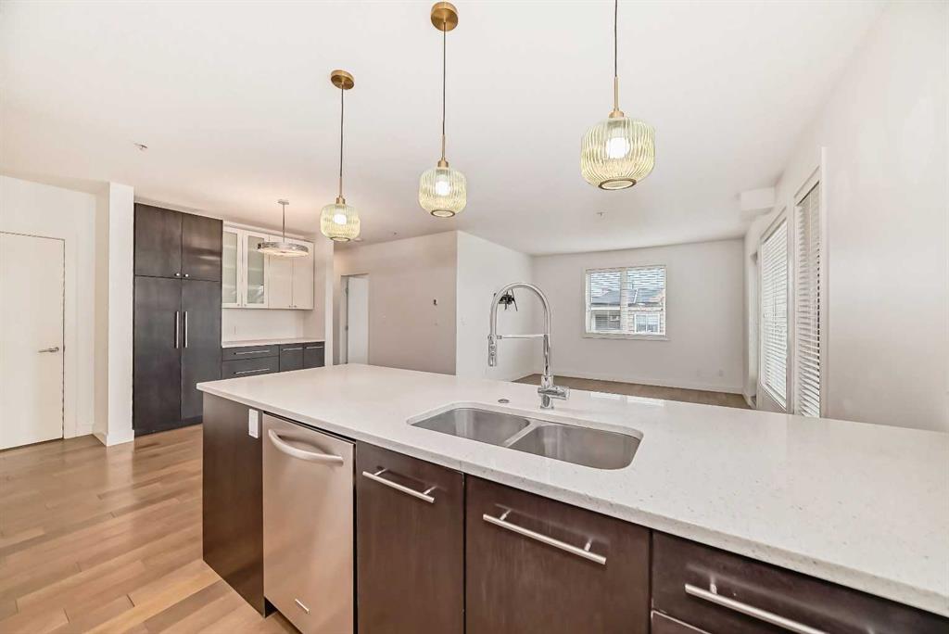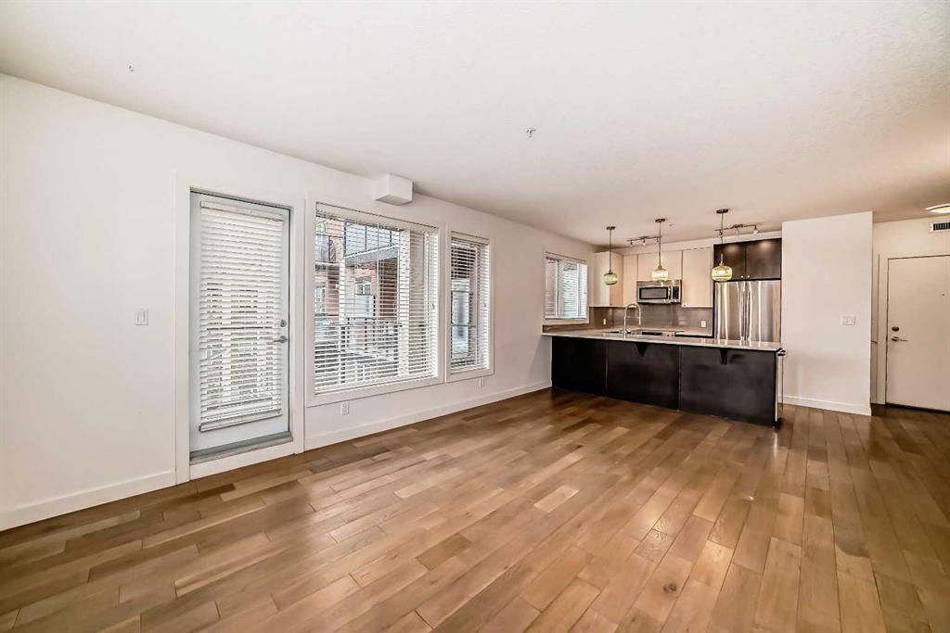303, 836 Royal Avenue SW, Calgary, Alberta, T2T 0L3
$ 459,900
Mortgage Calculator
Total Monthly Payment: Calculate Now
2
Bed
2
Full Bath
896
SqFt
$513
/ SqFt
-
Neighbourhood:
South West
Type
Residential
MLS® #:
A2178809
Year Built:
2013
Days on Market:
5
Schedule Your Appointment
Description
Modern, Stylish Suite in Prime Location with City & Courtyard Views! Just steps from 17th Ave shopping, dining and entertainment district you will find this incredible 3rd floor, 2-bedroom, 2-bathroom condo. Uniquely situated within the quiet corner of the “UNO” block. One of the most sought-after low-rise, boutique buildings in the heart of Lower Mount Royal. Suites like this rarely become available! This bright & open plan has great square footage with oversized windows & lots of natural light. An exceptional value for downtown living. This suite showcases an impressive standard of finishes & detailing in keeping with the character of this Mount Royal neighborhood. The interiors are sophisticated & chic offering wide engineered hardwood floor, quartz countertops with under-mounted sinks, oversized tiles in bathrooms, laundry area along with custom fit window coverings throughout. This suite has spacious entertaining & living area along with a patio to enjoy stunning city and exterior courtyard views. The open Kitchen features flat panel white & wood cabinetry, jewel like pendant fixtures above the island/eating bar with plenty of storage. Stainless steel appliances & wine fridge conveniently located for entertaining plus an adjacent in-suite laundry area. Built-in millwork found in many areas throughout kitchen, dining, bedroom closets and bathrooms. The primary bedroom has an addition of a modern ceiling fan and a walk-through linear built in his/her closet leading to the 4pc ensuite with double sinks & a large, tiled shower displaying the sleek integrated fixture selections. While the second bedroom has the flexibility to be a guest suite, office, or bedroom. The 2nd full bathroom adjacent offers tub/shower combination with additional wall mounted storage. This well-maintained building boasts a common area that is tastefully detailed with a heated underground titled parking space plus a dedicated assigned storage locker to make this unit ideal for first time homebuyers and investors alike. Immediate possession available. Schedule your viewing to see this exceptionally designed, move-in ready suite in one of Calgary's premiere neighborhood with proximity to all the amenities that make inner-city living so desirable.

