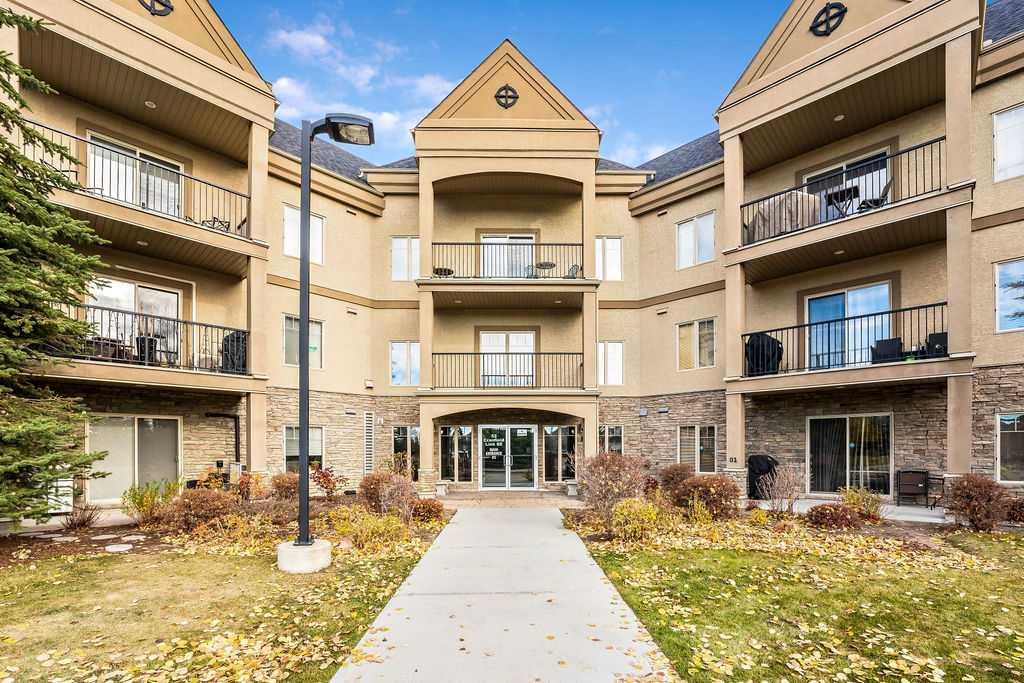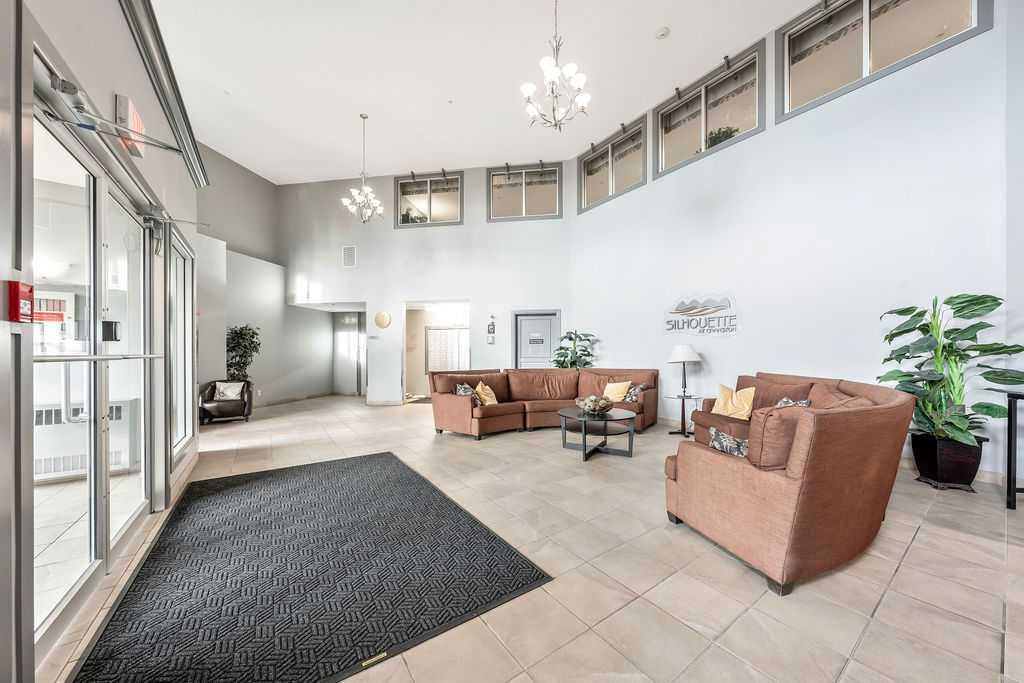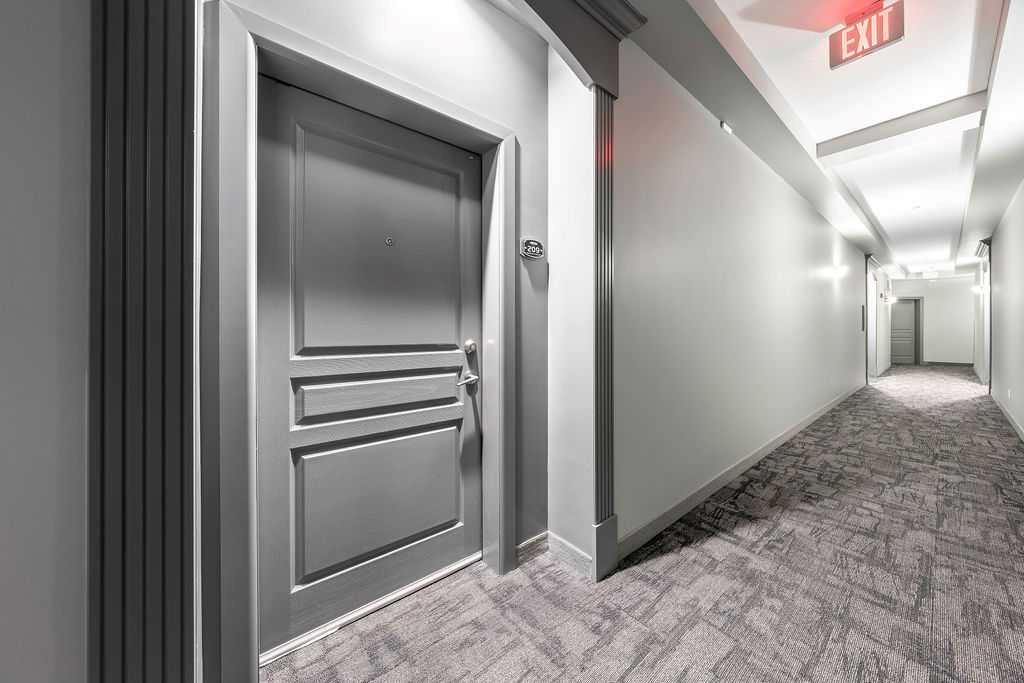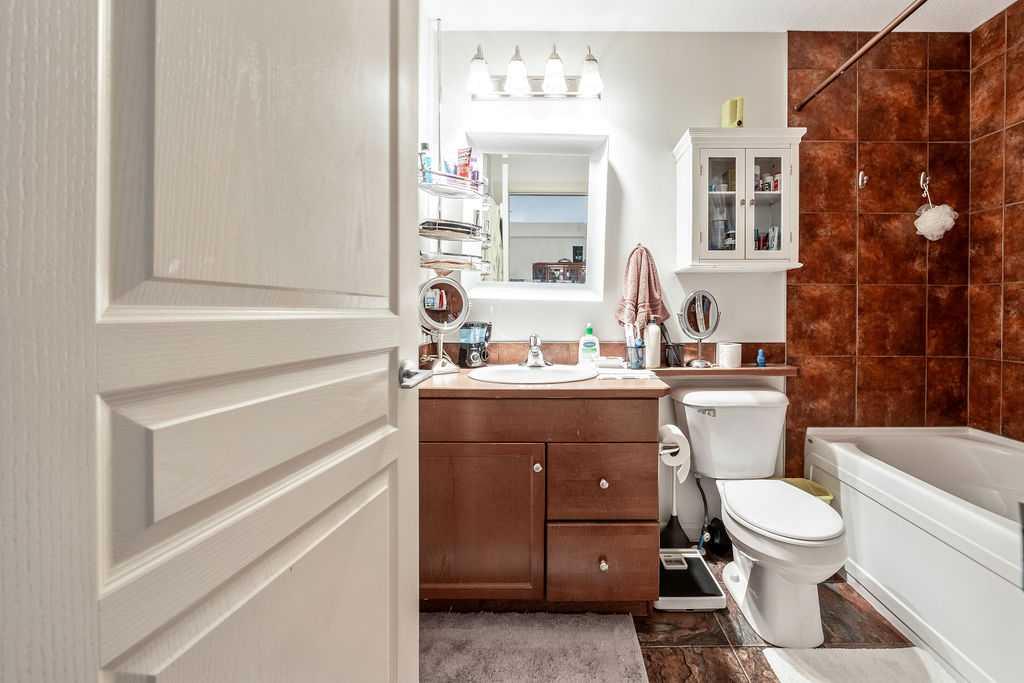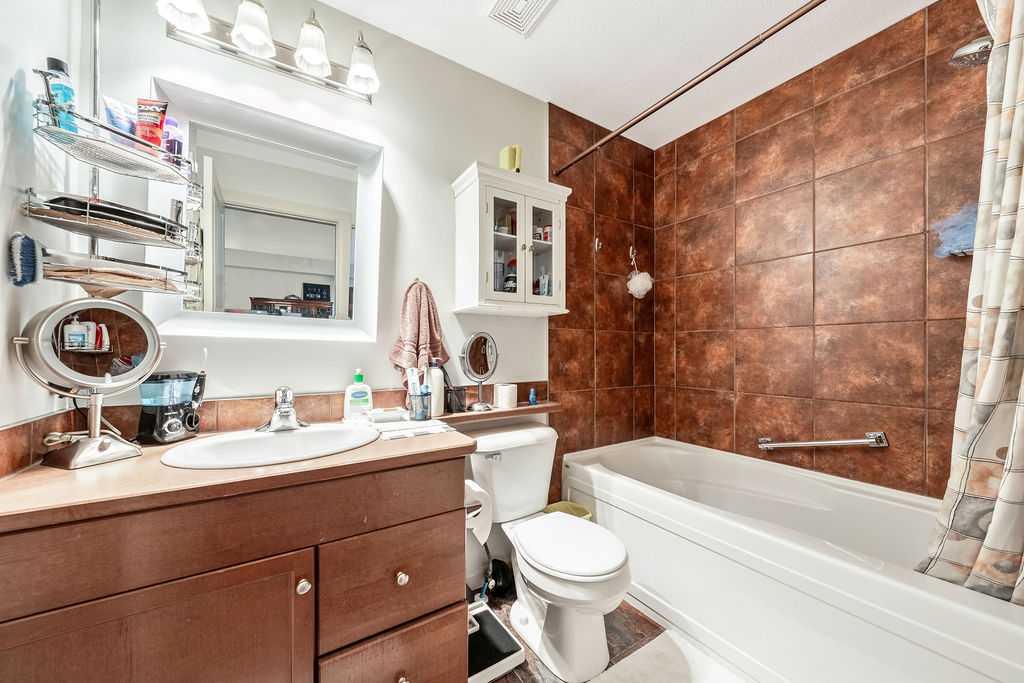209, 52 Cranfield Link SE, Calgary, Alberta, T3M 1H9
$ 269,900
Mortgage Calculator
Total Monthly Payment: Calculate Now
1
Bed
1
Full Bath
677
SqFt
$398
/ SqFt
-
Neighbourhood:
South East
Type
Residential
MLS® #:
A2178813
Year Built:
2008
Days on Market:
6
Schedule Your Appointment
Description
The Silhouette, Adult living (18+) with all the amenities that you would need. Perfect layout of this 1 bedroom suite has an ample sized kitchen with eat in breakfast bar. Dining area siding to living room and out to the balcony backing onto greenspace. Large bedroom and 4 piece bathroom. Lots of storage. Titled underground parking stall. Storage in front of the stall. Also, there is a gym, sauna/steam room, hot tub, library area, theatre, games room, and a car wash. So much value here. Also, close to shopping, hospital, and there is a off leash dog run area close by. This suite is rented with an excellent tenant. Please ask your Realtor for more details.


