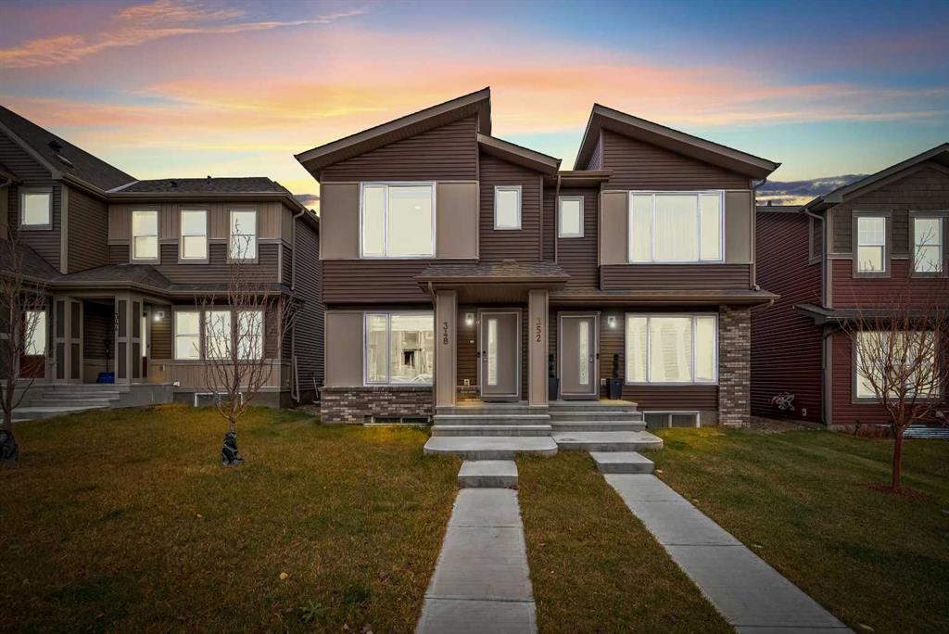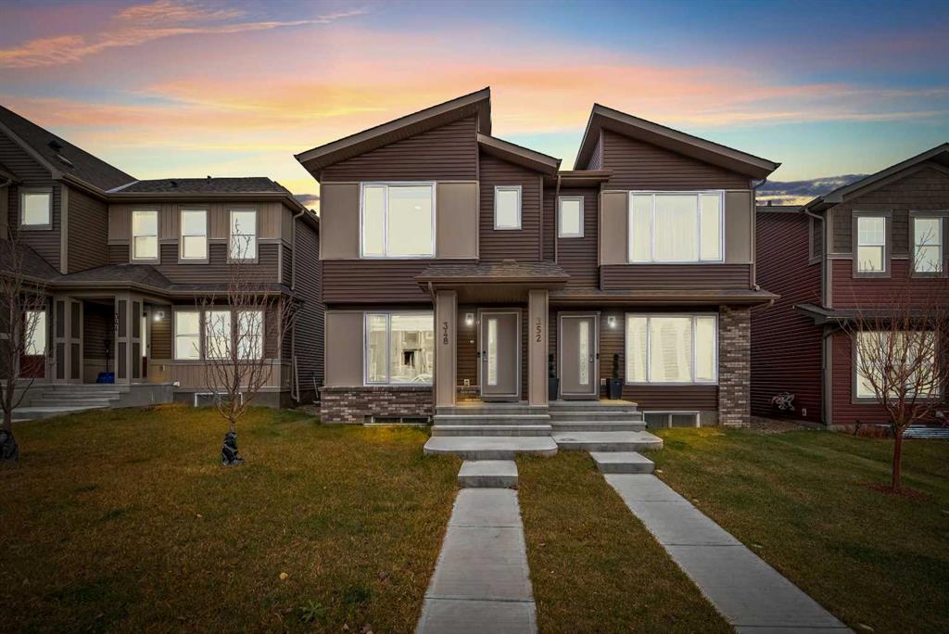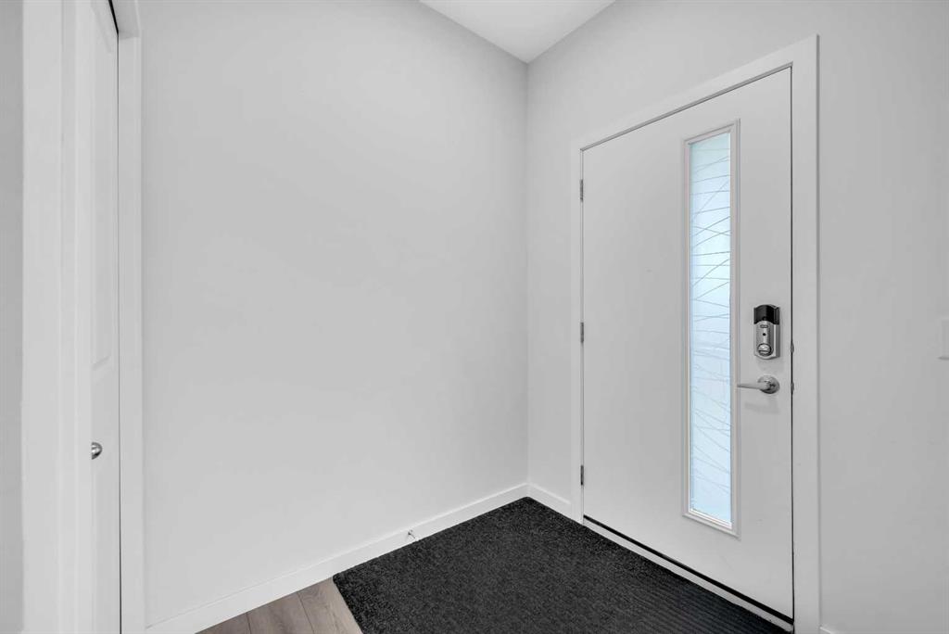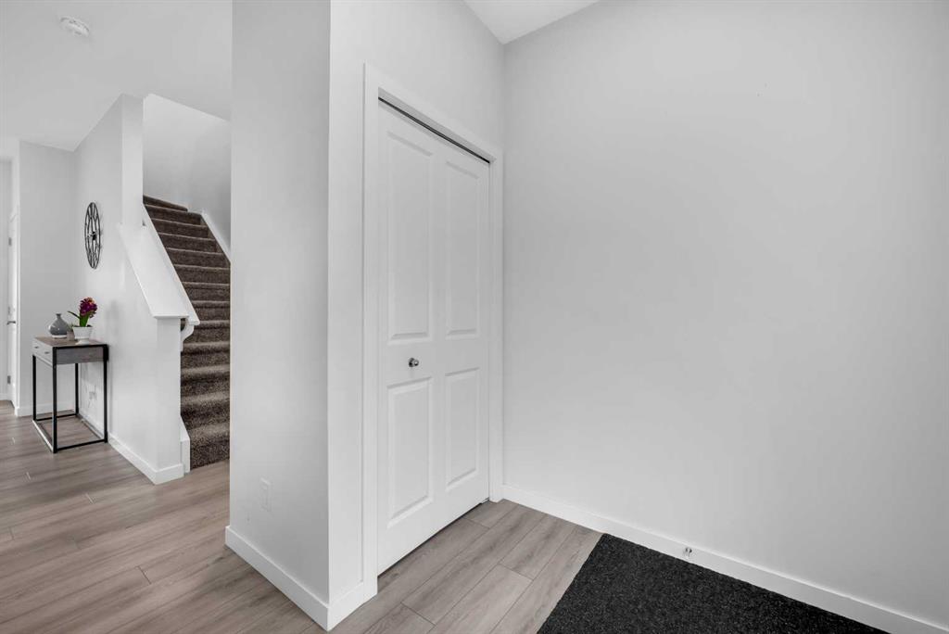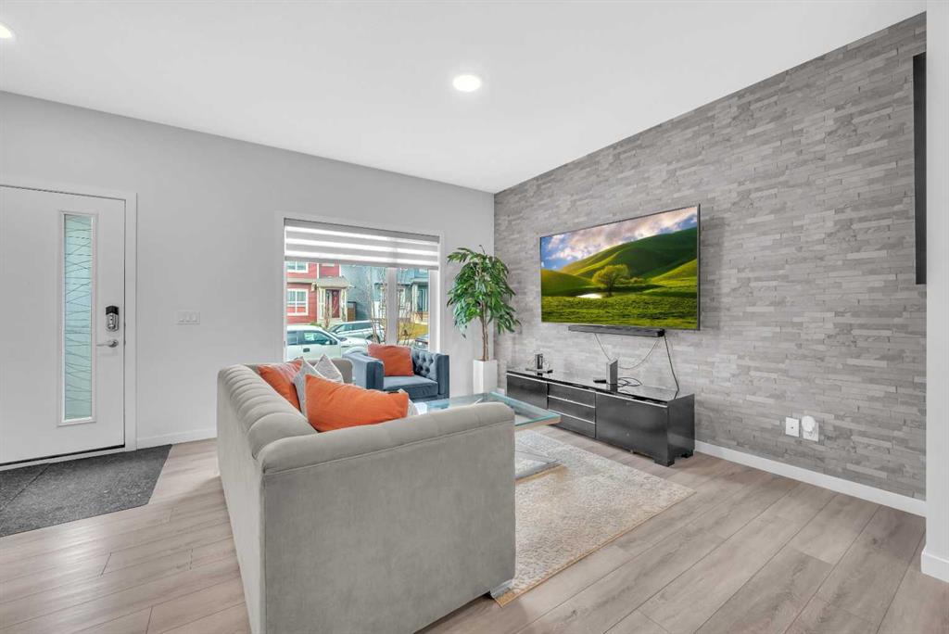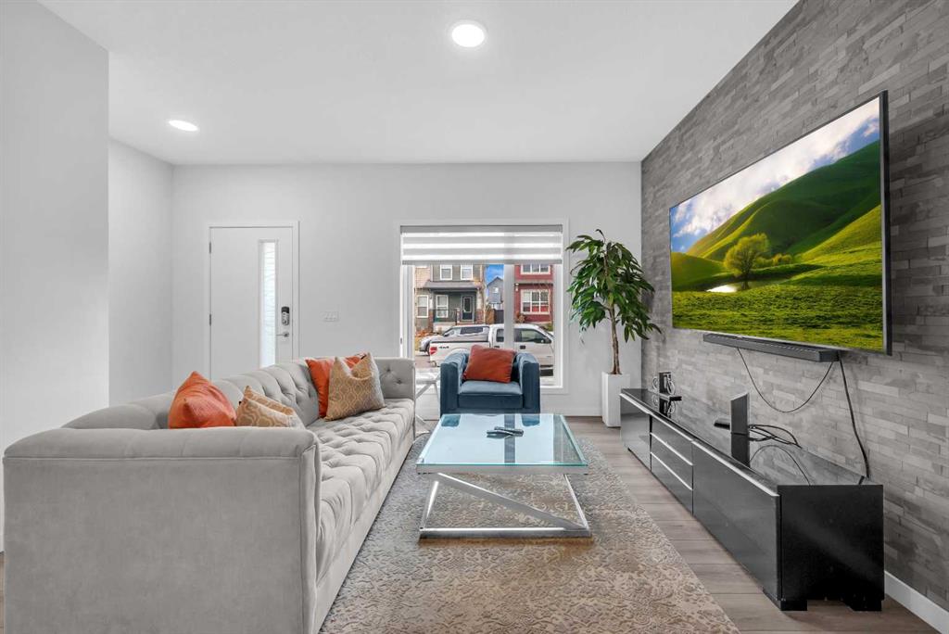348 Chinook Gate Close SW, Airdrie, Alberta, T4B 4V4
$ 569,999
Mortgage Calculator
Total Monthly Payment: Calculate Now
3
Bed
2
Full Bath
1409
SqFt
$404
/ SqFt
-
Neighbourhood:
South West
Type
Residential
MLS® #:
A2178864
Year Built:
2020
Days on Market:
8
Schedule Your Appointment
Description
This beautifully crafted home by Excel Homes is designed for flexibility, openness, and practical living, making it perfect for families at all stages. The modern layout offers both connected and private spaces, enhanced by luxury vinyl plank flooring and quartz countertops. The main floor features an open layout with a centrally located kitchen, a spacious dining area at the back, and a bright great room at the front with large windows—ideal for relaxing or hosting gatherings. The kitchen boasts stainless steel appliances, a stylish hood fan, and a large island with an eating bar, great for casual meals and family time. Upstairs, you’ll find two comfortable bedrooms and a master suite with a walk-in closet, an ensuite, and a conveniently placed laundry room. Don’t wait—schedule your viewing today!

