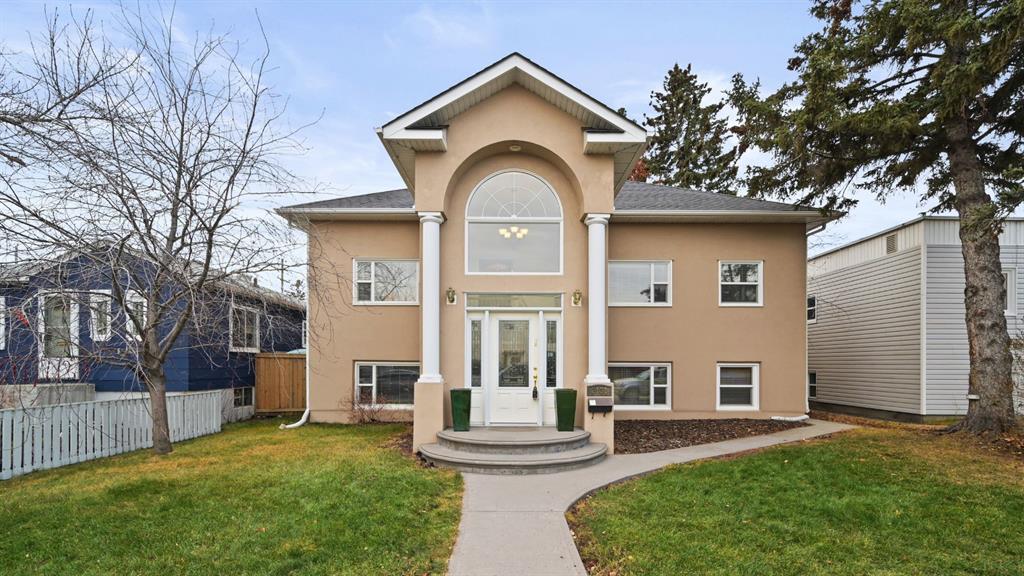2131 Westmount Road NW, Calgary, Alberta, T2N3N3
$ 1,000,000
Mortgage Calculator
Total Monthly Payment: Calculate Now
5
Bed
3
Full Bath
1288
SqFt
$776
/ SqFt
-
Neighbourhood:
North West
Type
Residential
MLS® #:
A2178870
Year Built:
1955
Days on Market:
5
Schedule Your Appointment
Description
Discover a rare gem in the sought-after neighborhood of West Hillhurst, offering an ideal location just minutes from Kensington, Market Mall, and downtown, all on a quiet, tree-lined street. This raised bi-level home provides a generous total living space of 2,576 sq. ft. and sits on a prime 50' RC-2 lot, making it an outstanding holding or future redevelopment opportunity. Perfect for multi-generational living, income generation, or even running a home-based business, this property offers incredible flexibility. Reside upstairs and rent downstairs, or use the lower suite as your professional office space. Fully upgraded inside and out, this home impresses with sophisticated design and remarkable curb appeal. As you step inside, a welcoming foyer with soaring ceilings sets the tone for the elegance that unfolds throughout. The bright, open upper level features hardwood and tile flooring, a kitchen with stainless steel appliances, maple shaker cabinetry, and granite countertops. The primary suite is a private retreat, complete with a walk-in closet and a luxurious 4-piece ensuite. The lower suite (illegal) offers three spacious bedrooms and a well-equipped kitchen, finished to the same high standards as the main floor. Oversized windows fill every room with natural light, enhancing the spacious, welcoming feel of the lower level. Each living space is self-contained, with separate laundry facilities and private front and rear entrances for added privacy and convenience. For those in need of additional storage and parking, the property features a double detached garage, parking pad and two storage sheds, providing ample space for vehicles, tools, or extra belongings. The beautifully landscaped lot and quiet surroundings complete the picture. Positioned in the vibrant community of West Hillhurst, this property is just minutes away from Helicopter Park, the Bow River, and top-tier amenities, including Foothills Hospital, Alberta Children's Hospital, the University of Calgary, and the trendy Kensington shopping neighborhood. Quick access to the #1 Highway makes weekend getaways to Kananaskis, Canmore, and Banff a breeze. Whether you’re looking for a versatile, beautifully upgraded home for your family, a high-potential investment, or a redevelopment opportunity, this property delivers it all in an unbeatable location.






