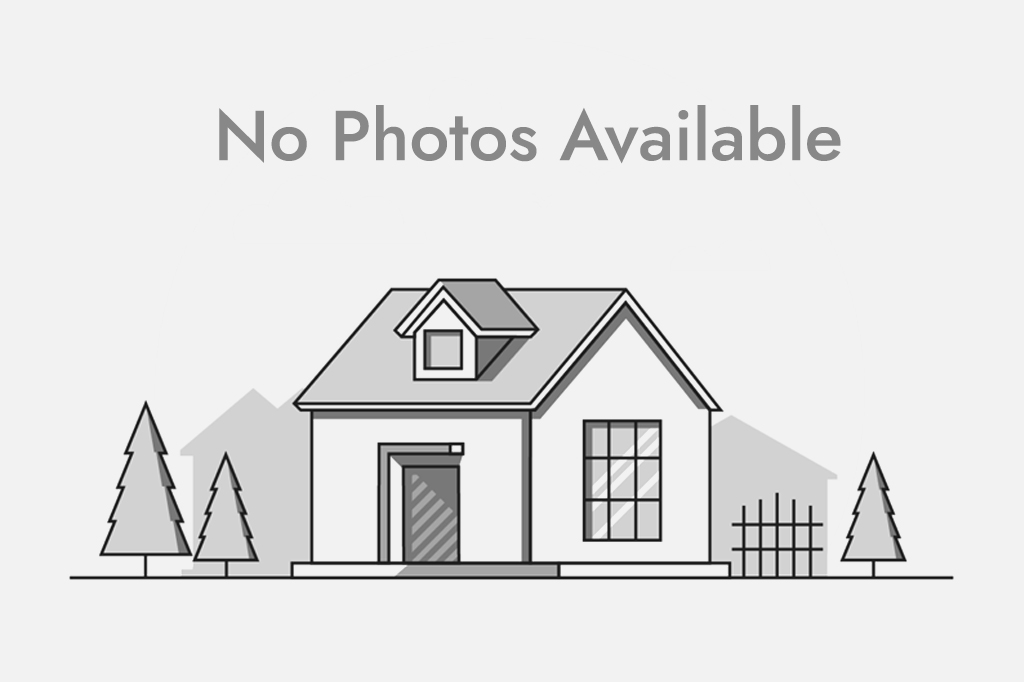, Calgary, ,
$ 2,199,000
Mortgage Calculator
Total Monthly Payment: Calculate Now
4
Bed
4
Full Bath
0
SqFt
$0
/ SqFt
-
Neighbourhood:
Type
Residential
MLS® #:
A2178927
Year Built:
Days on Market:
Schedule Your Appointment
Description
OPEN HOUSE SATURDAY/SUNDAY, NOV 16/17 12-1:30 PM. ACT FAST: EXCEPTIONAL DEAL ON THIS PROPERTY! Welcome to your dream residence in the prestigious Timberline Estates, a newly constructed luxury masterpiece by Truman Homes. Elegantly positioned to back onto serene ravine views, this stunning walkout property blends sophisticated design with the allure of natural surroundings—all while being moments away from Calgary’s best amenities, including Aspen Landing Shopping Centre, Calgary Transit and LRT, scenic parks, and mountain access for weekend escapes. From the moment you step inside, this home’s bright, open-concept layout promises to impress. The living room is a true showpiece, featuring soaring two-story ceilings and a dramatic floor-to-ceiling fireplace, effortlessly flowing into a spacious dining area that showcases picturesque ravine vistas. The gourmet kitchen is a chef’s paradise, appointed with full-height custom cabinetry, top-tier stainless steel appliances, under-cabinet lighting, a spacious walk-through pantry, and quartz countertops with an oversized island—perfect for both family gatherings and entertaining guests. The main floor offers a thoughtfully designed home office or den with built-in cabinetry, a sophisticated 2-piece bath, and a well-organized mudroom complete with a built-in bench, leading directly to the spacious triple garage. Upstairs, a central bonus roo

