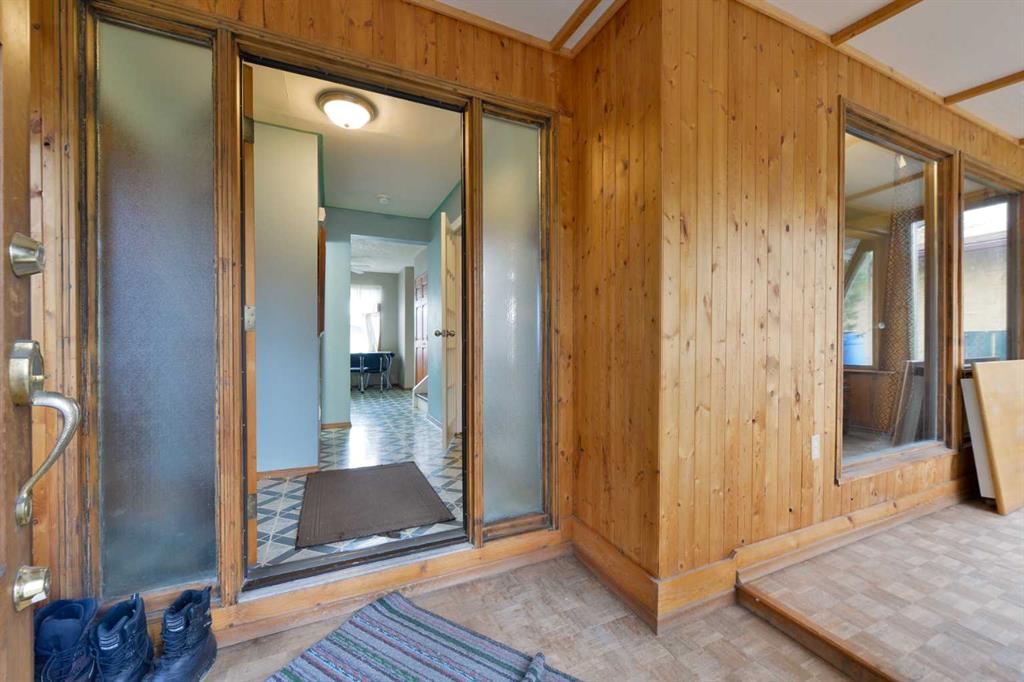1052 Abbeydale Drive NE, Calgary, Alberta, t2a6h5
$ 479,900
Mortgage Calculator
Total Monthly Payment: Calculate Now
3
Bed
1
Full Bath
1304
SqFt
$368
/ SqFt
-
Neighbourhood:
North East
Type
Residential
MLS® #:
A2178931
Year Built:
1980
Days on Market:
7
Schedule Your Appointment
Description
Welcome to this spacious, 2 storey, 3 bedroom family home in the heart of Abbeydale. This home offers great fundamentals and the opportunity to update it to make it your own. Featuring over 1300 square feet on the main and second floor this home has the room for your family to grow. The main floor has a great layout with a large living room that flows into the attached dining room, the perfect spot for family dinners. The kitchen offers a smart layout and offers easy access to the mature back yard. Head upstairs to find 3 spacious bedrooms, including the large primary bedroom that features a large walk in closet. The basement is partially developed with numerous options to complete the development. This home comes complete with a front patio, a large 24x22 garage, 2 car parking pad and mature landscaping This home is ideally located close to shopping, transit, and a short distance to the main roadways. Call your favorite agent to see this home today.






