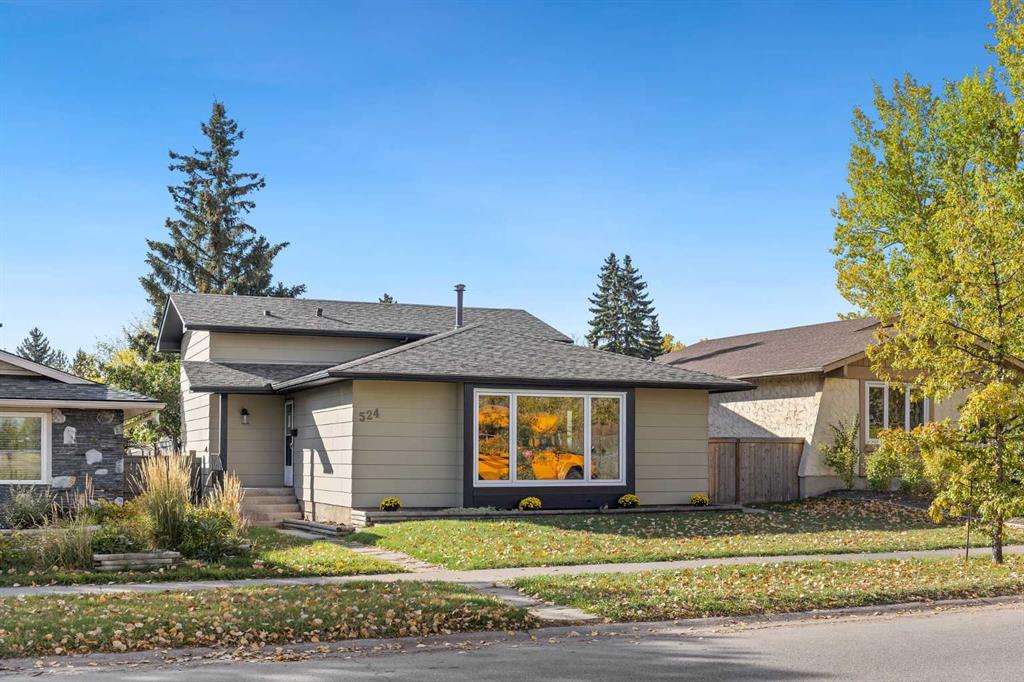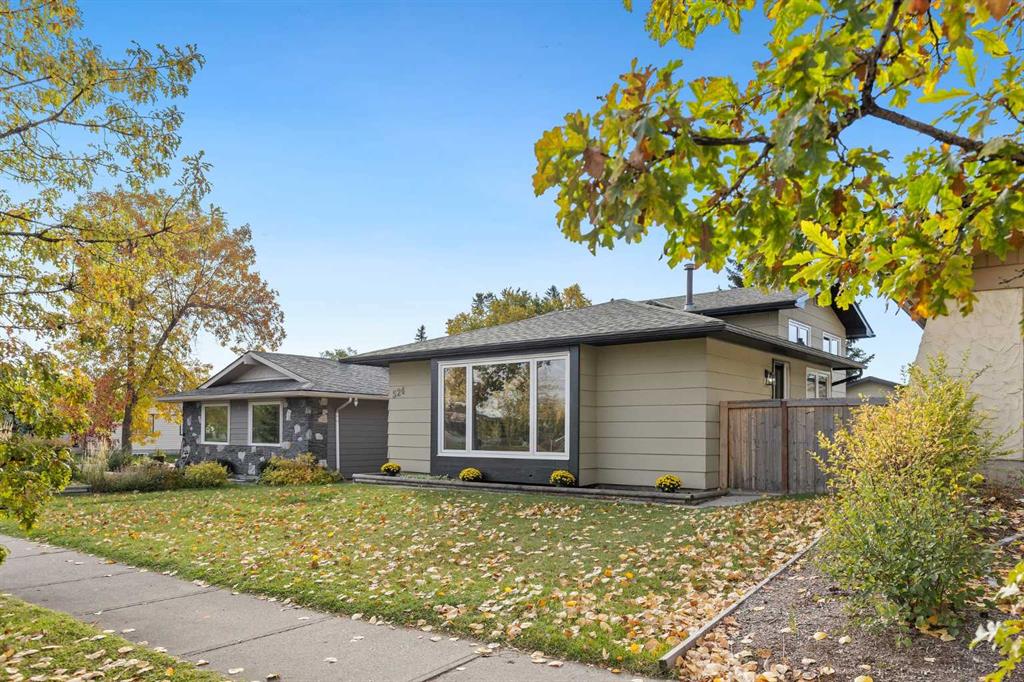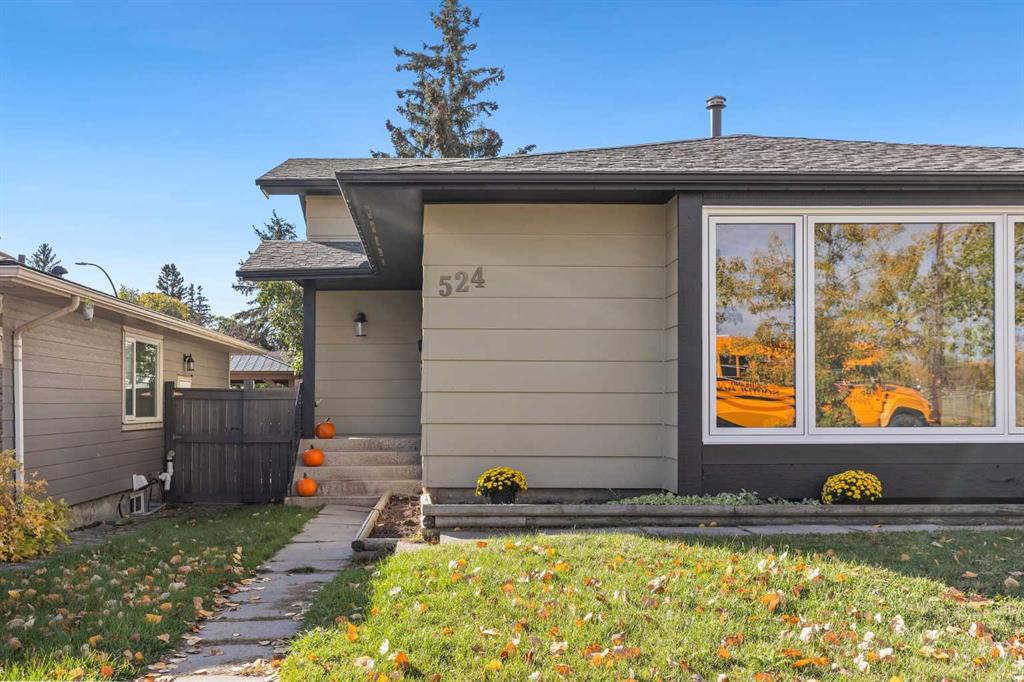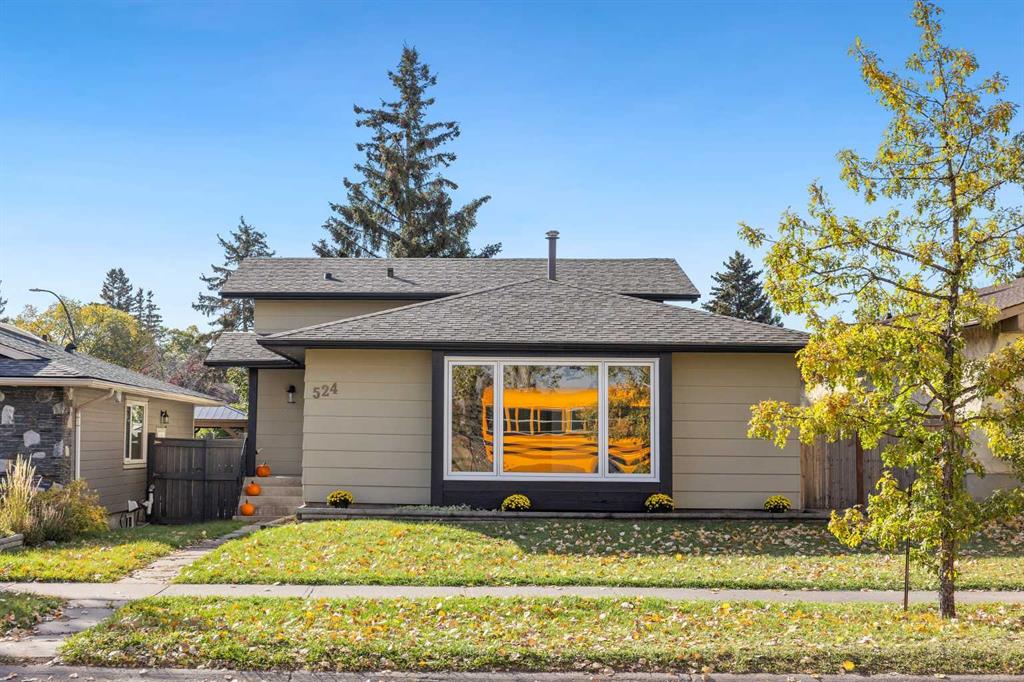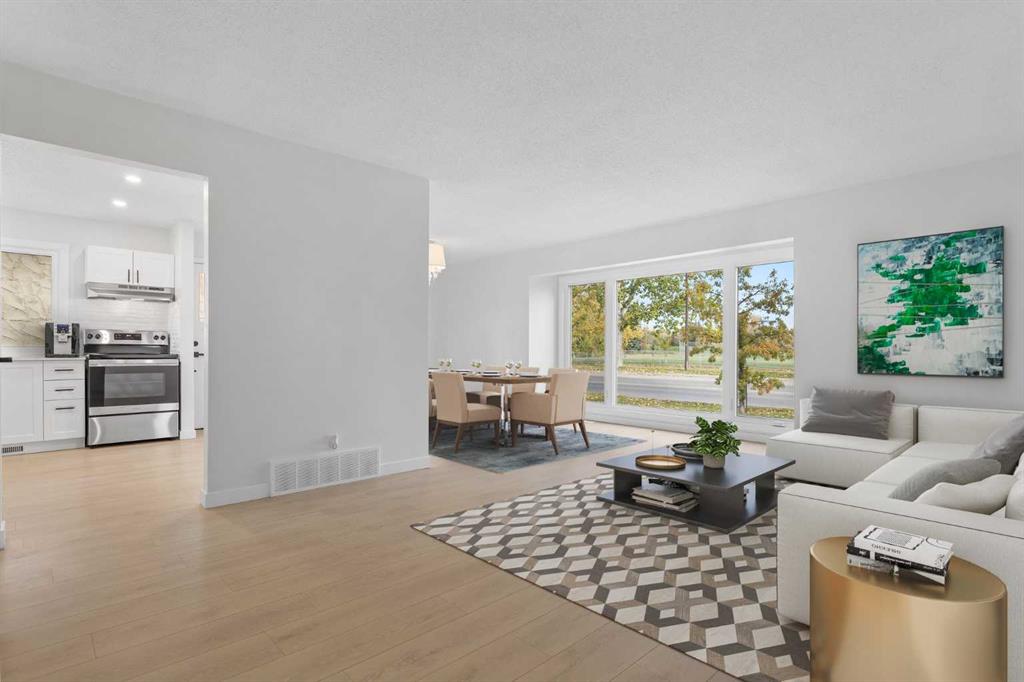524 Midridge Drive SE, Calgary, Alberta, T2X1B3
$ 620,000
Mortgage Calculator
Total Monthly Payment: Calculate Now
3
Bed
1
Full Bath
1116
SqFt
$555
/ SqFt
-
Neighbourhood:
South East
Type
Residential
MLS® #:
A2178938
Year Built:
1977
Days on Market:
7
Schedule Your Appointment
Description
Welcome to this amazing 3-level split home nestled in the desirable lake community of Midnapore, where family living meets serene natural beauty. Positioned directly across from a gorgeous open green space and park, this property has a beautiful, spacious lot with a sunny south-facing backyard, perfect for enjoying those warm summer days. Step inside and be captivated by the complete renovation that has transformed this home into a modern stunner. Brand new windows fill the space with light, enhancing the fresh ambiance created by the newly painted walls and stylish new light fixtures. The entire home is free of carpet, featuring all-new laminate flooring that not only looks sleek but is also easy to maintain. The heart of the home is the brand new kitchen, equipped with high-quality stainless steel appliances that will inspire your inner chef. With three generously sized bedrooms, there is ample space for family and guests alike. The bathrooms have also been completely updated, offering a touch of luxury for your daily routines. Outdoor enthusiasts will appreciate the oversized double detached garage, providing plenty of storage for all your toys and tools. This property is located just moments away from parks, schools, and a variety of amenities, boasting an incredible walkability score that makes it easy to enjoy everything the neighborhood has to offer. Perhaps the most exciting feature of this home is the access to Midnapore Lake, where you can create lasting memories with family and friends. Whether it’s swimming in the summer or enjoying winter activities, this community offers a lifestyle that truly celebrates the great outdoors. Don’t miss your chance to make this exceptional home your own!


