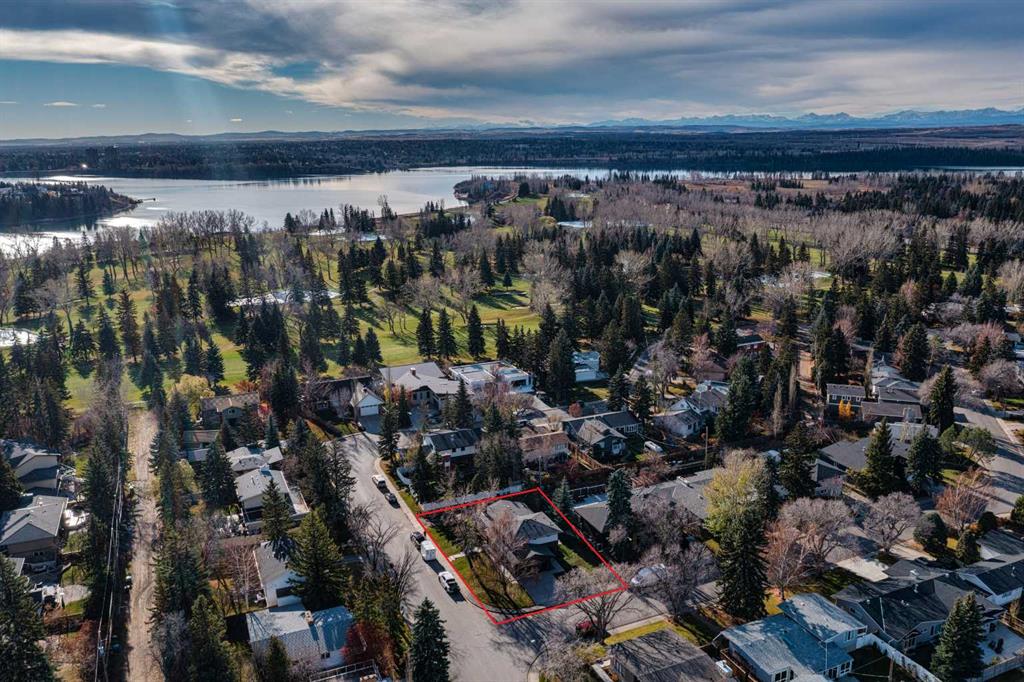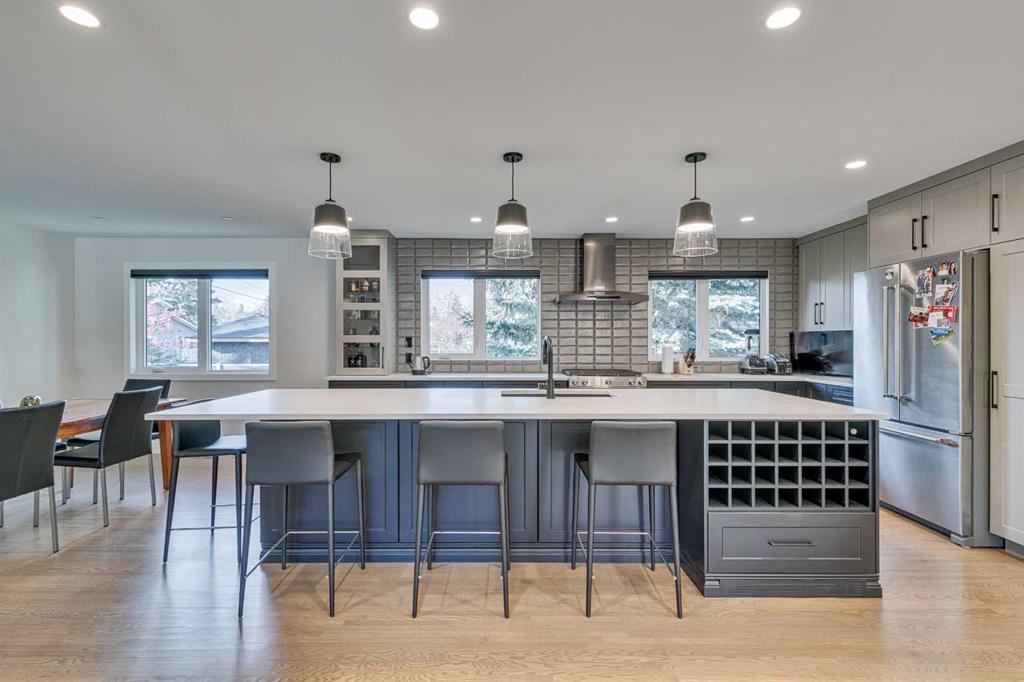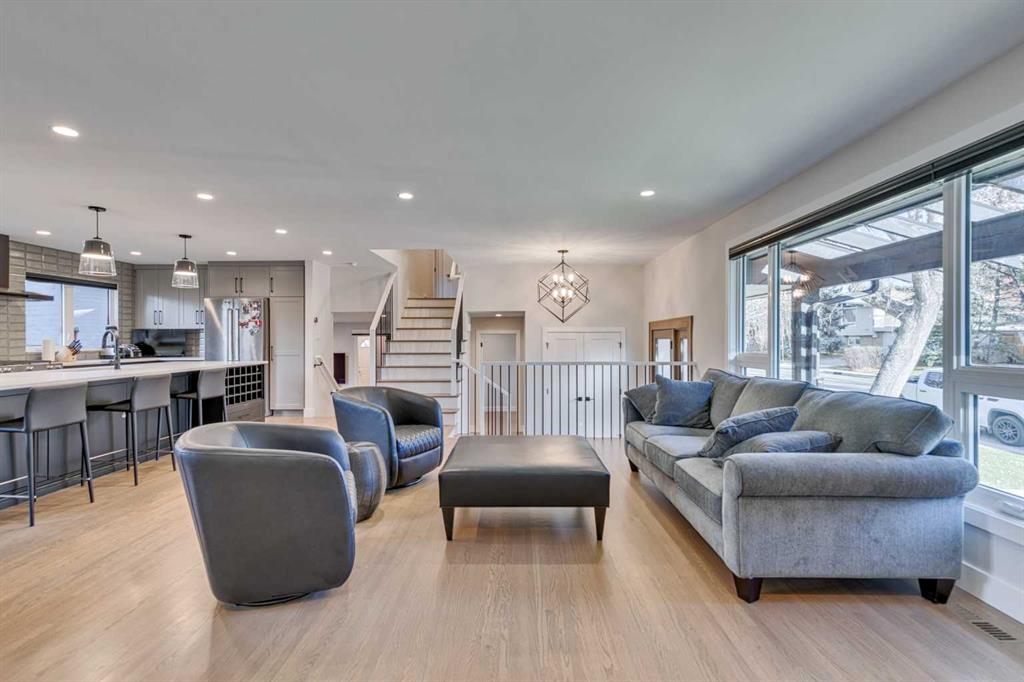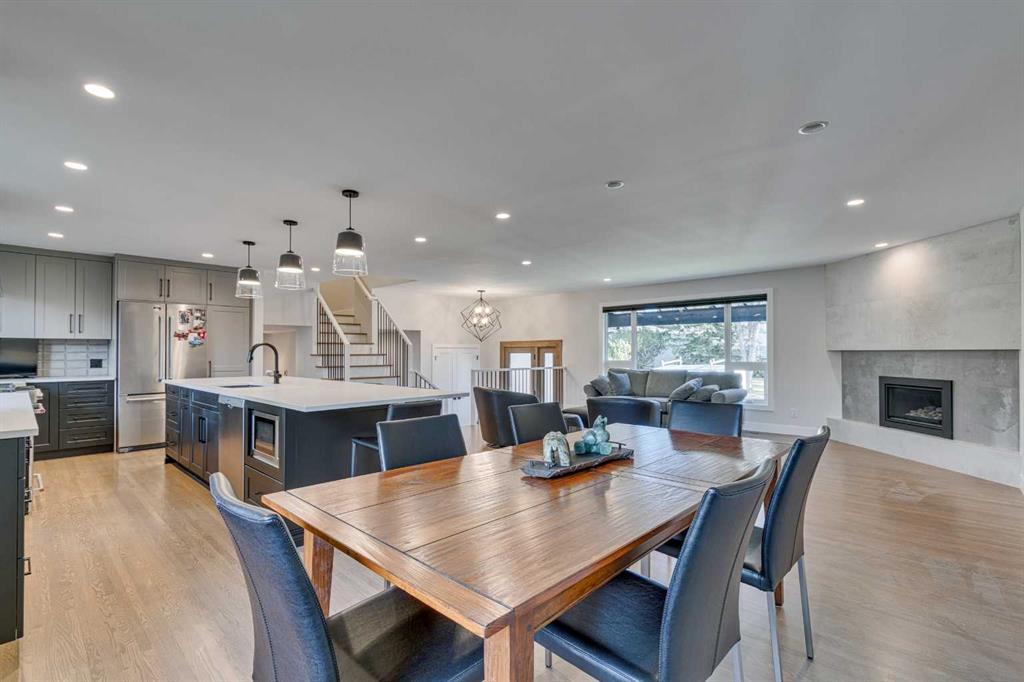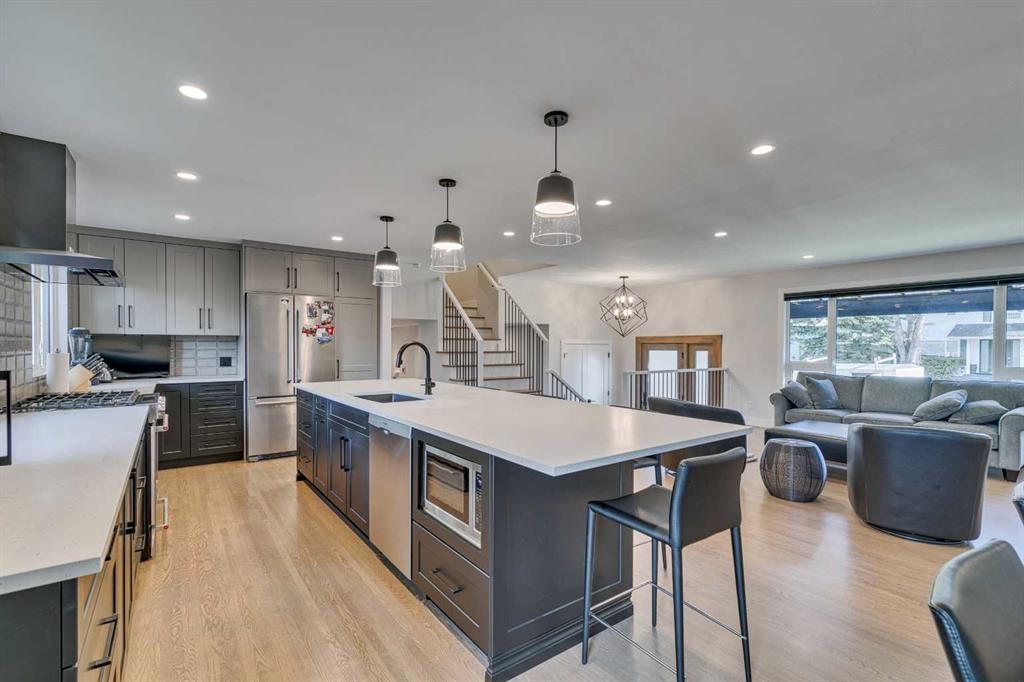2203 Lancing Avenue SW, Calgary, Alberta, T3E 5P5
$ 1,899,900
Mortgage Calculator
Total Monthly Payment: Calculate Now
4
Bed
3
Full Bath
2030
SqFt
$935
/ SqFt
-
Neighbourhood:
South West
Type
Residential
MLS® #:
A2178970
Year Built:
1966
Days on Market:
6
Schedule Your Appointment
Description
Nestled in the heart of highly coveted North Glenmore Park, this immaculate corner-lot home offers over 2,700 sq ft of beautifully finished living space, perfect for families who value both style and functionality. With 4 bedrooms and 4 bathrooms, this home seamlessly combines contemporary design with thoughtful renovations, making it a true dream for those seeking comfort, convenience, and access to a wealth of nearby amenities. Step inside to discover an open, airy floor plan with multiple living spaces, ideal for entertaining and family gatherings. The main living area features a sleek gas fireplace and flows effortlessly into the chef-inspired kitchen and dining area. At the heart of the kitchen is a striking 12’ quartz island with a breakfast bar, complemented by brand-new appliances, including a gas range, wine storage, and ample cabinetry. Just off the kitchen, a cozy family room opens to a private deck, perfect for outdoor relaxation. On the same level, you’ll find a bedroom/office space, laundry/mud room and a powder room. Upstairs, the home offers two generously sized suites. The luxurious primary suite serves as a serene retreat, complete with a spa-like ensuite featuring a walk-in shower, soaker tub, and walk-in closet. The second suite also boasts a private 4-piece ensuite, offering guests or family members comfort and privacy. The fully finished basement provides a large rec room with electric fireplace, a 4th bedroom, and a 4-piece bathroom. Throughout the home, you’ll find premium 3/4" Red Oak hardwood floors, recessed lighting, high ceilings, and central air conditioning. Landscaping has been updated with new sod, metal flower bed edging, and fencing on the north side. Just steps from the Earl Grey Golf Club and within walking distance to Lakeview Plaza, this home is ideally situated for easy access to all amenities. Enjoy quick proximity to Rockyview General Hospital, Mount Royal University, and major transportation routes. Don’t miss out on this rare opportunity to own a fully renovated home in one of Calgary’s most sought-after neighborhoods. See the feature sheet for a complete list of upgrades and renovations!


