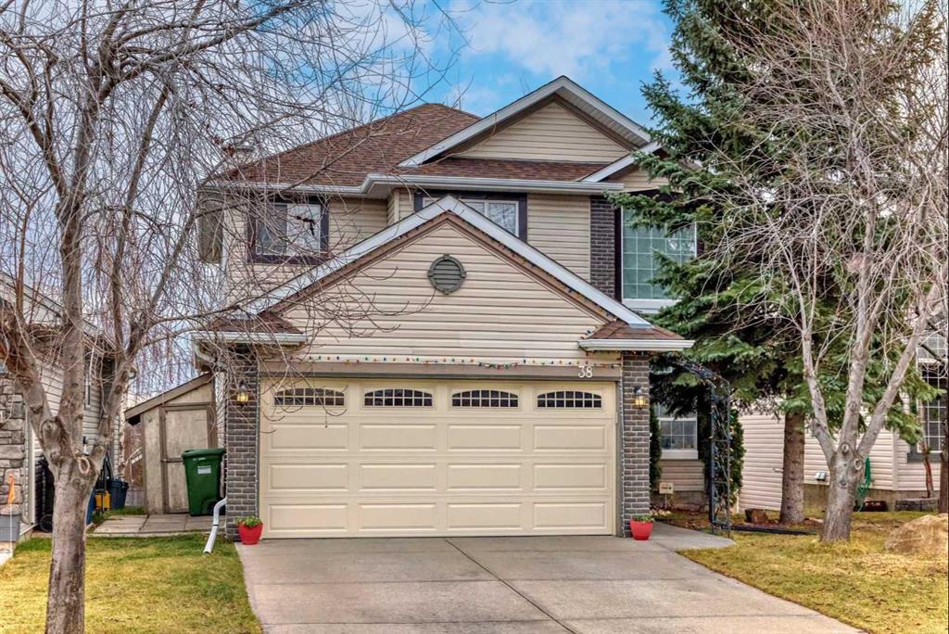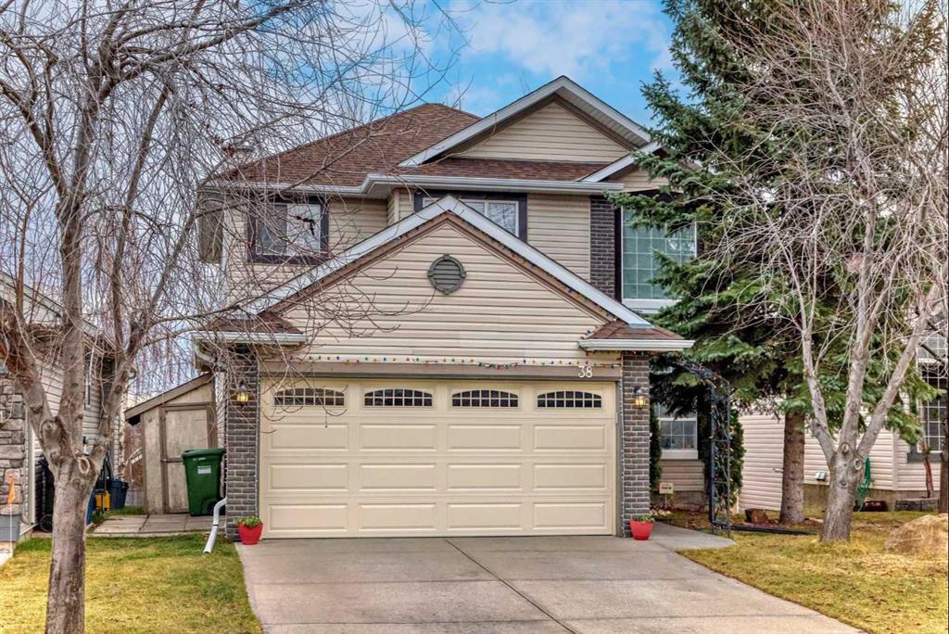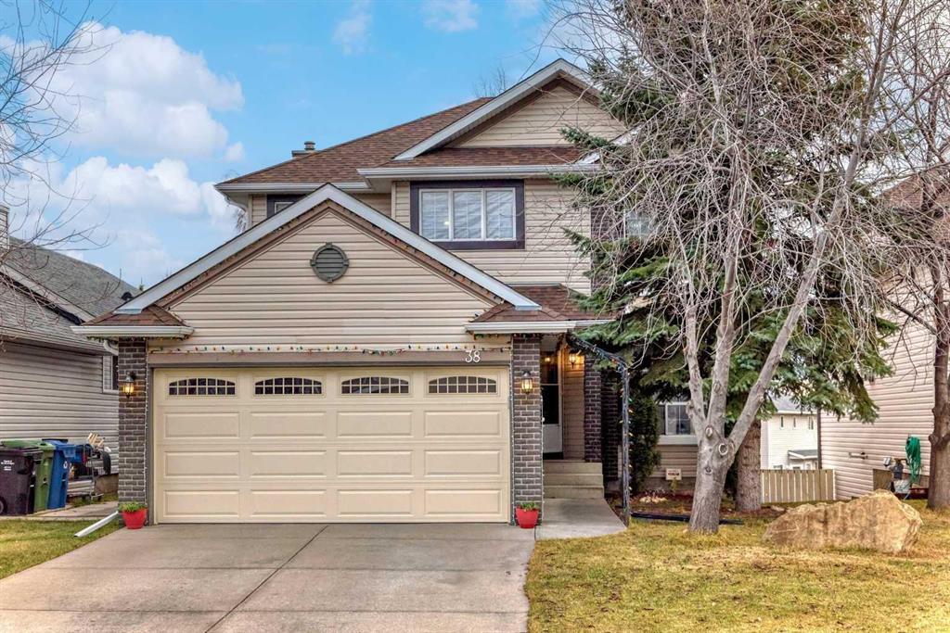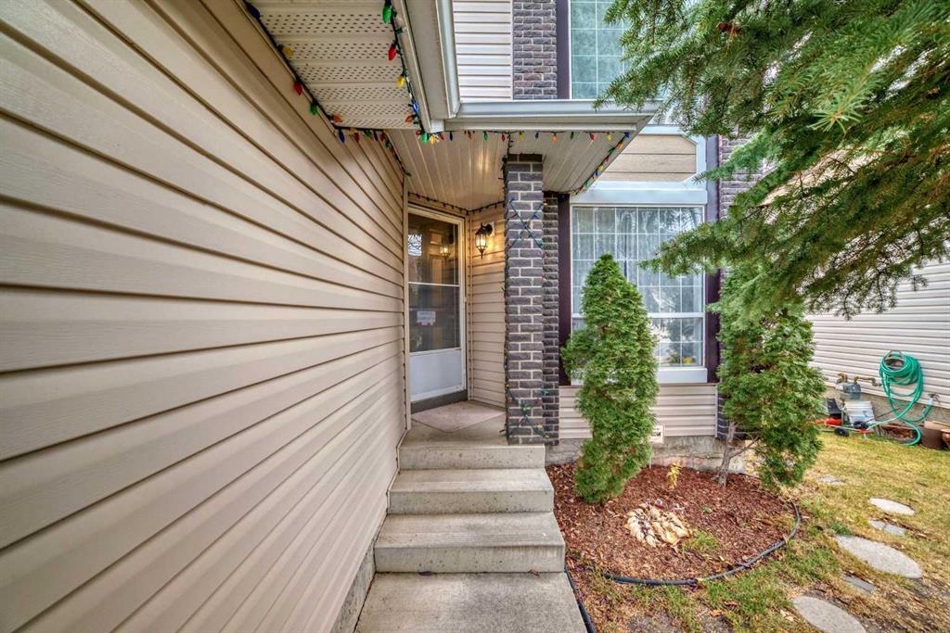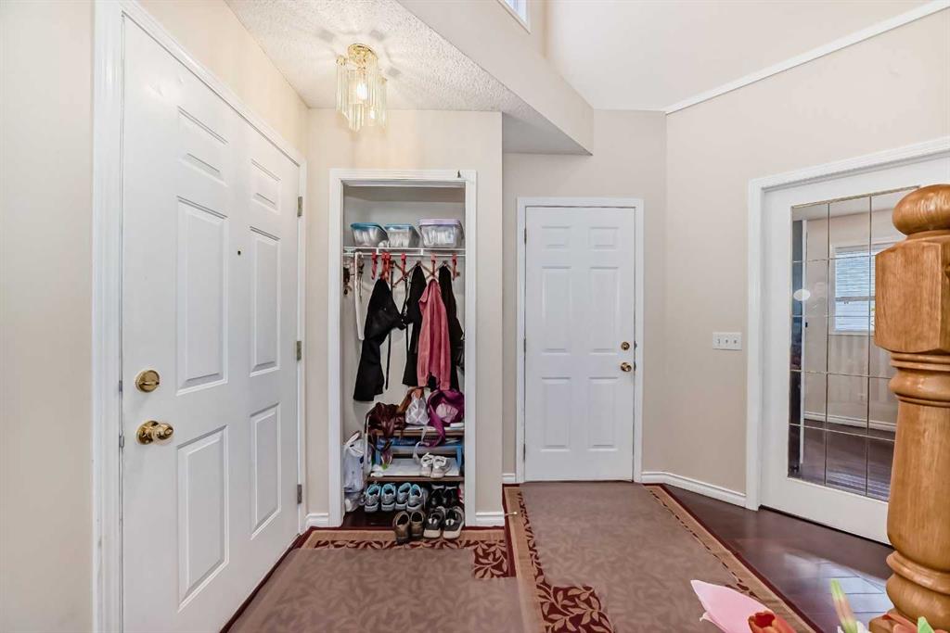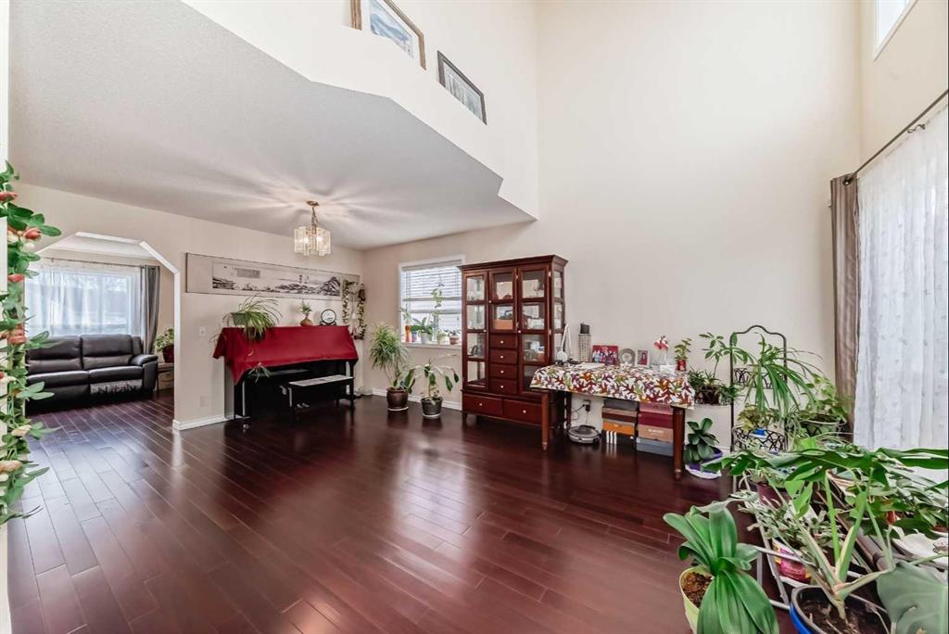38 Somercrest Circle SW, Calgary, Alberta, T2Y 3H1
$ 650,000
Mortgage Calculator
Total Monthly Payment: Calculate Now
5
Bed
3
Full Bath
1857
SqFt
$350
/ SqFt
-
Neighbourhood:
South West
Type
Residential
MLS® #:
A2179037
Year Built:
1996
Days on Market:
5
Schedule Your Appointment
Description
location, location, location, parks, schools, C-train, transportation, recreation centers and shopping are all around this mature pretty community. Welcome to this well maintained 5 beds, 3.5 bathes features walk out basement---can be used as a mortgage helper, high ceiling lighted home. The best fit of medium sized family. Main floor is covered all through hardwood floor features a high ceiling living room, family room, kitchen and dining room, 2 piece bathroom with laundry machines in, plus an office room, Upstairs built 4 bedrooms and an ensuite and a 4 piece bathroom. Basement has an entertaining/game room, a spacious kitchen and eating area, a 3 piece bathroom, storage etc directly walking out to back yard. New garage window door and new high ceiling area window. A typical medium family dream home!

