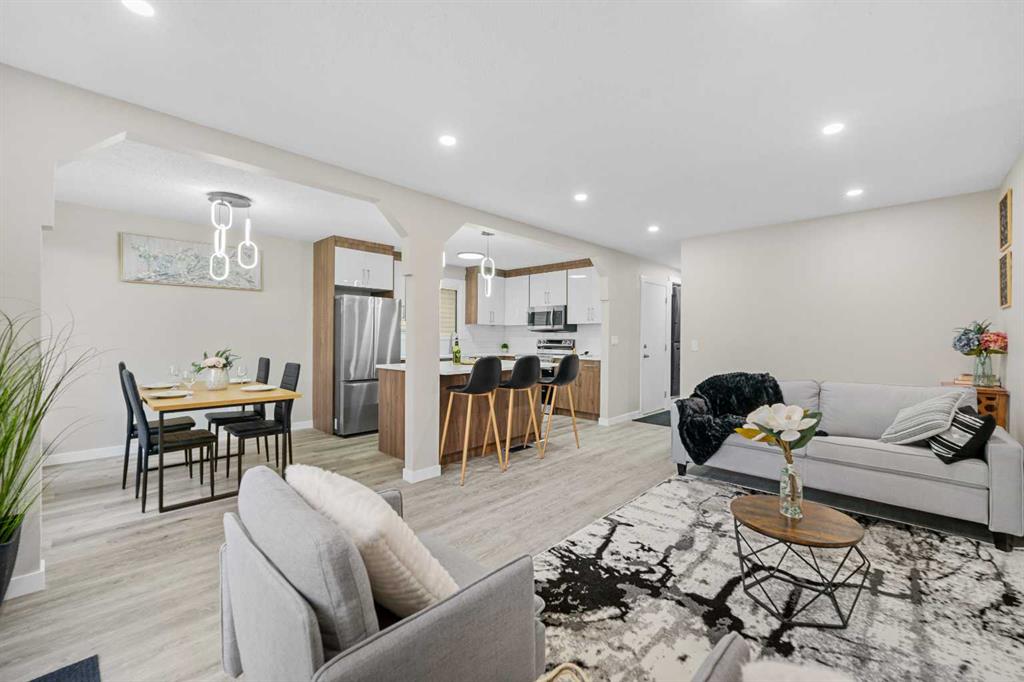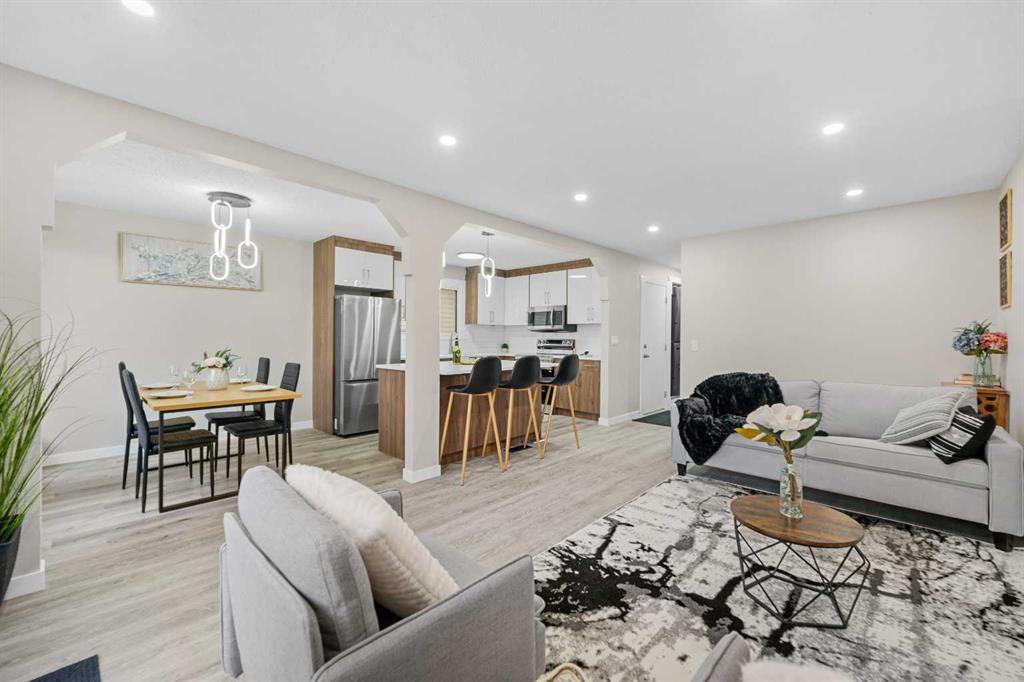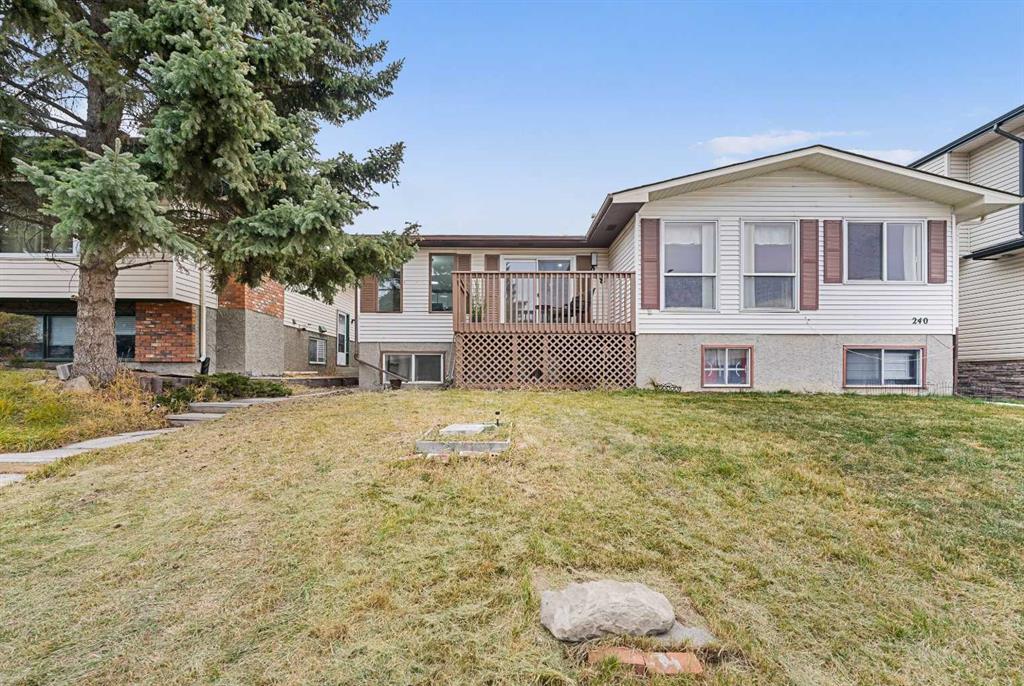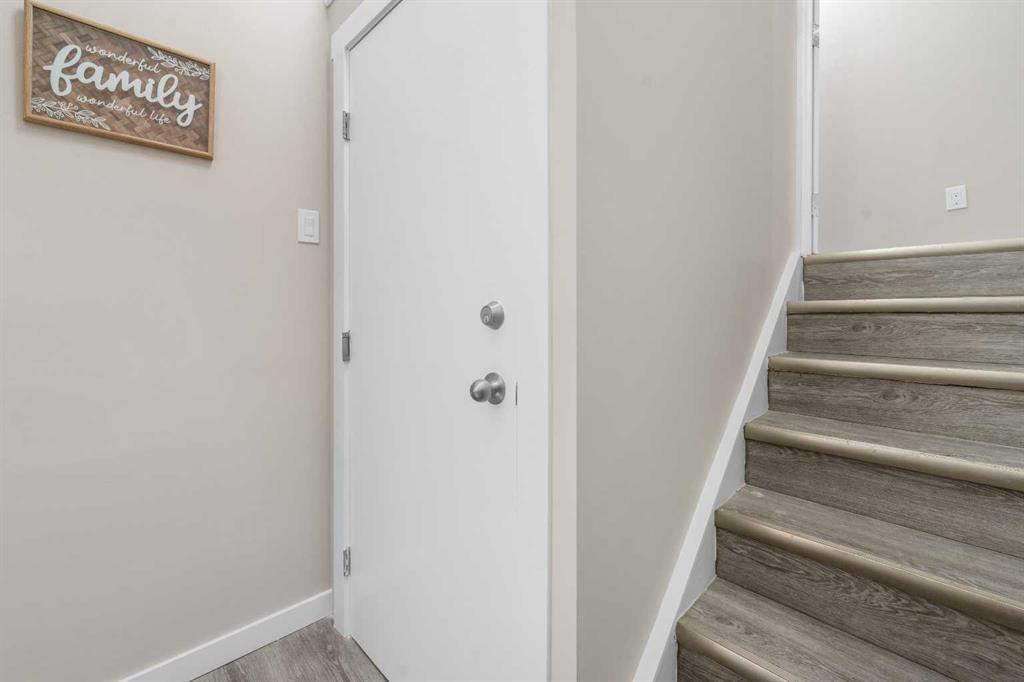238 Maunsell Close NE, Calgary, Alberta, T2E 7C2
$ 549,900
Mortgage Calculator
Total Monthly Payment: Calculate Now
4
Bed
2
Full Bath
955
SqFt
$575
/ SqFt
-
Neighbourhood:
North East
Type
Residential
MLS® #:
A2179079
Year Built:
1979
Days on Market:
5
Schedule Your Appointment
Description
** Exceptional Renovation & LEGAL 2 Bedroom Basement Suite ** Quartz Countertops | Two Toned Kitchen | Full Height Gloss Finished Cabinets | Kitchen Island with Barstool Seating | Open Floor Plan | Recessed Lighting | Modern Pendant Lighting | 5pc Bath with Dual Vanities | Stacked Laundry | Large West Facing Deck | LVP Flooring | Separate exterior Entry to Legal Basement Suite | Open Floor Plan Kitchen & Rec Room | Basement Laundry | Quartz Countertops | Great Lighting | Egress Windows | Rear Parking Pad | Alley Access | Storage Shed | Close to CBE Mayland Heights & Sir John Franklin School | Quick Access to Barlow Trail, 16th Ave NE & Deerfoot Trail. Welcome home! 238 Maunsell Close NE is a beautifully renovated semi-detached home with a legal 2 bedroom basement suite and rear parking! This home has undergone a complete transformation for a sleek modern design; quartz countertops, recessed & pendant lighting, Vinyl Plank flooring, full height gloss finished cabinetry and more! The front door opens to a split staircase with separate entrances to the main and lower levels. The main level boasts 955 SqFt with a great open floor plan living space, 2 bedrooms and a 5pc bath. The kitchen is outfitted with quartz countertops, two toned cabinets, gloss finished full height cabinets, crisp white tiled backsplash, stainless steel appliances and a large centre island with barstool seating. The dining room is a great sized with west facing windows and modern pendant lighting. The living room is paired with a sliding glass door that leads to the spacious balcony. The balcony is a great addition outdoor dining and provides you with an indoor/outdoor lifestyle. Down the hall are 2 bedrooms with closet storage that share the 5pc bathroom. The 5pc bath has a deep tub/shower combo with a tiled backsplash and a double vanity with quartz countertop and storage below. Across the hall is a stacked washer/dryer to not take up any living space! Downstairs, the legal basement suite with its separate entry is a bonus! This lower level has 2 bedrooms, a 5pc bathroom and open concept living space. The legal basement suite is bright with both natural and recessed lighting. The kitchen and rec room make both living and dining easy! The basement kitchen is also two toned with upper gloss finished full height cabinets, crisp white tiled backsplash and quartz countertops! The two bedrooms on this level are great sized. Like upstairs, the basement 5pc bathroom has a deep tub/shower combo and double vanity with a quartz countertop. The basement has it's own laundry; a stacked washer dryer set. The storage under the stairs is an added bonus for those seasonal items! Outside your home is a rear double car parking pad with alley access. In the front of the home street parking is readily available too. The location here can't be beat; two CBE schools are walking distance and you can reach Barlow Trail or 16th Ave NE within minutes. Hurry and book a showing at this incredible home today!






