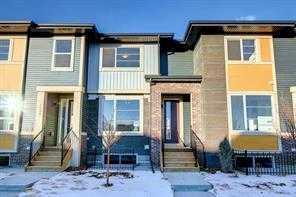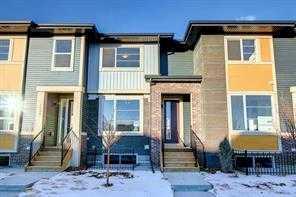129 Cobblestone Gate SW, Airdrie, Alberta, T4B 4Z9
$ 499,900
Mortage Calculator
x
Mortgage Calculator
Total Monthly Payment: Calculate Now
3
Bed
2
Full Bath
1139
SqFt
$438
/ SqFt
-
Neighbourhood:
South West
Type
Residential
MLS® #:
A2179082
Year Built:
2024
Days on Market:
6
Schedule Your Appointment
Description
THIS HOME IS "UNDER CONSTRUCTION"T. the "Troon" model, townhome by Master Builder, Douglas Homes Ltd. DOUBLE DETACHED GARAGE, DECK, FENCED AND LANDSCAPED, NO CONDO FEES. 3 bedroom, 2 storey, 9ft ceilings on the main with 8ft doors, upsized and higher windows, hardwood floor throughout the main floor, tile floors in bathrooms, upgraded 42" soft close cabinets, quartz countertops, wood/metal spindle railings. PICTURES ARE OF SAME MODEL, NOT SUBJECT PROPERTY Directions:






