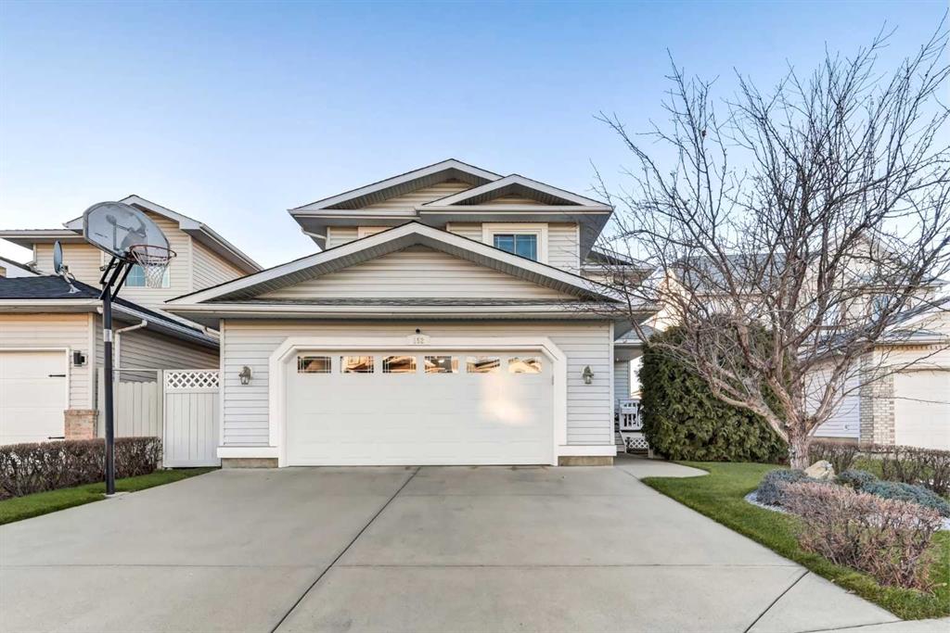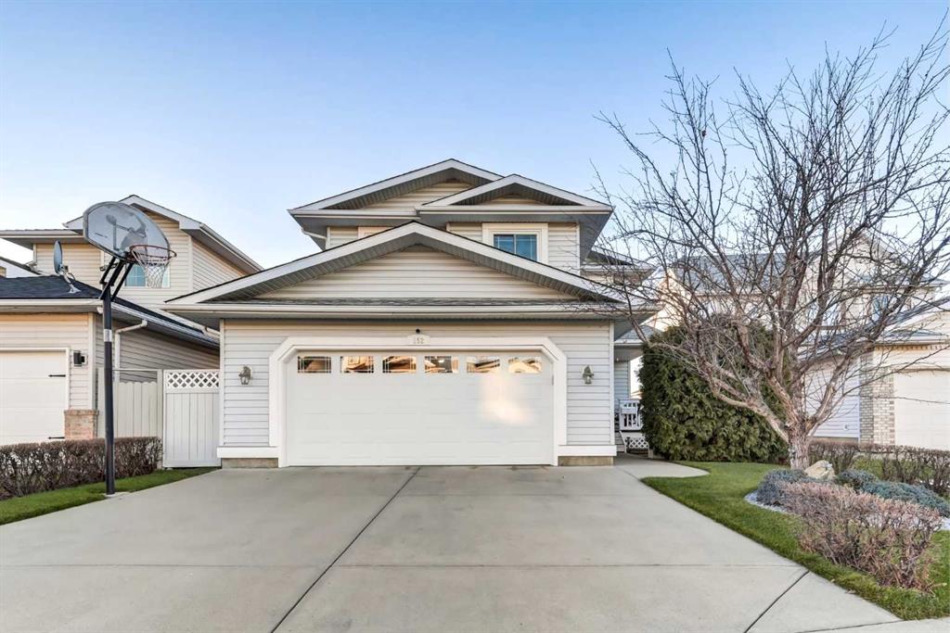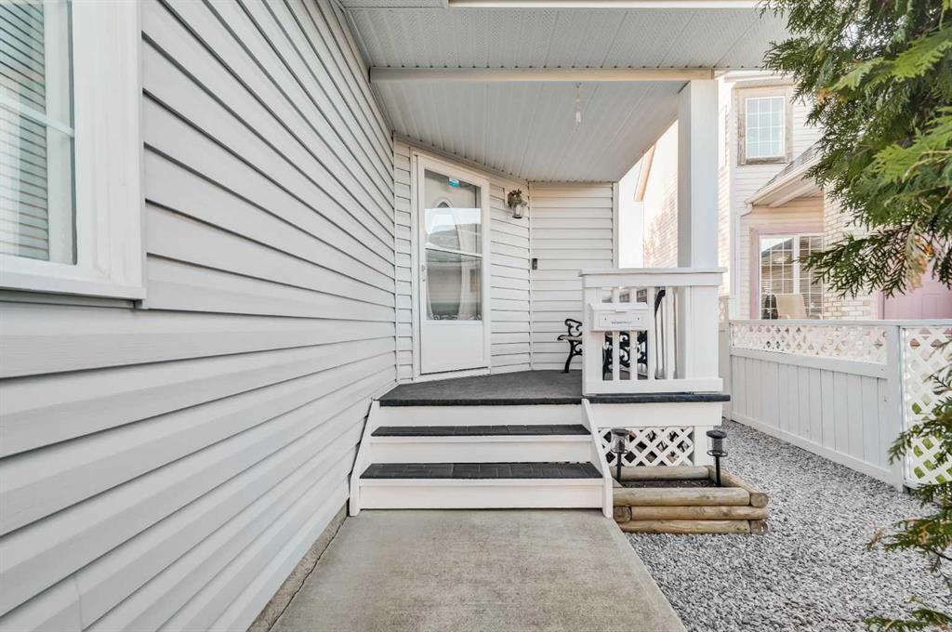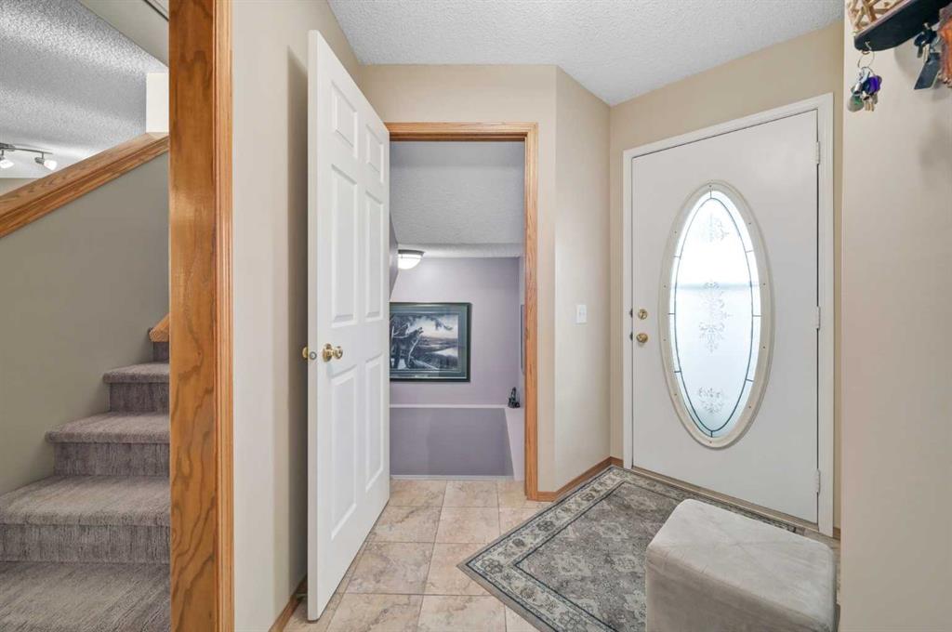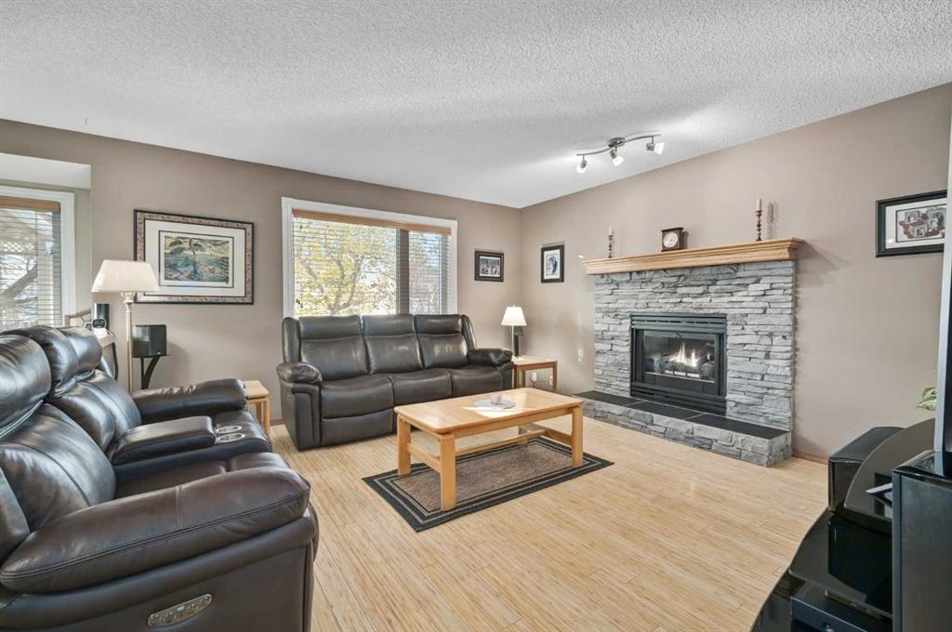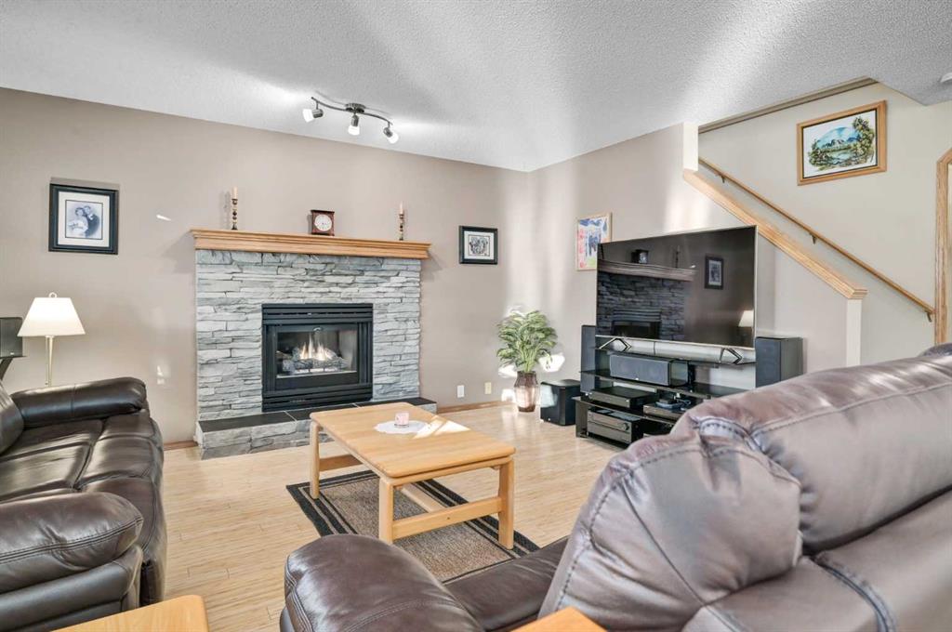152 Del Ray Close NE, Calgary, Alberta, T1Y 6Y8
$ 674,900
Mortgage Calculator
Total Monthly Payment: Calculate Now
3
Bed
2
Full Bath
1711
SqFt
$394
/ SqFt
-
Neighbourhood:
North East
Type
Residential
MLS® #:
A2179092
Year Built:
1994
Days on Market:
6
Schedule Your Appointment
Description
~~~Exceptionally Maintained, Move-In Ready Family Home!~~~ | EXCELLENT CONDITION INSIDE & OUT | 3 BED - 2.5 BATH | 2,440 TOTAL SQFT | FINISHED BASEMENT | EAST-WEST EXPOSURE | OVERSIZED GARAGE | WELCOME to this exquisite 2-storey home on a quiet street in the well-connected community of Monterey Park. ==MAIN FLOOR== As you enter, the foyer leads to an open floor plan featuring bright windows and a functional layout. At the heart of the home is a well-equipped kitchen with ample cabinet space, a large center island, and a corner pantry. The kitchen seamlessly connects to the large dining area, which opens to the west-facing covered deck—perfect for relaxation or entertaining. The living room showcases a gas mantle fireplace and plenty of room for seating. A laundry room and 2-piece powder room complete the main floor. ^^UPSTAIRS^^ The upstairs features carpet flooring, a bonus room, three bedrooms, and two full bathrooms., including a primary bedroom with a 4-piece ensuite and double closets. __BASEMENT__ This level offers a fantastic open rec room, storage, and a tucked-away mechanical room for a clean design. --OUTSIDE-- The backyard provides excellent privacy, with a covered deck perfect for BBQs and family gatherings, the WEST exposure means enjoying plenty of sun. **ADDITIONAL FEATURES** This home is equipped with central A/C, a 22'4" x 23'3" double garage, and access to a rear paved alley. [[THE COMMUNITY]] Enjoy close proximity to K-9 schools, playgrounds, parks, restaurants, and shopping, all within minutes. This is an amazing opportunity that won’t last long, so book your private showing today!

