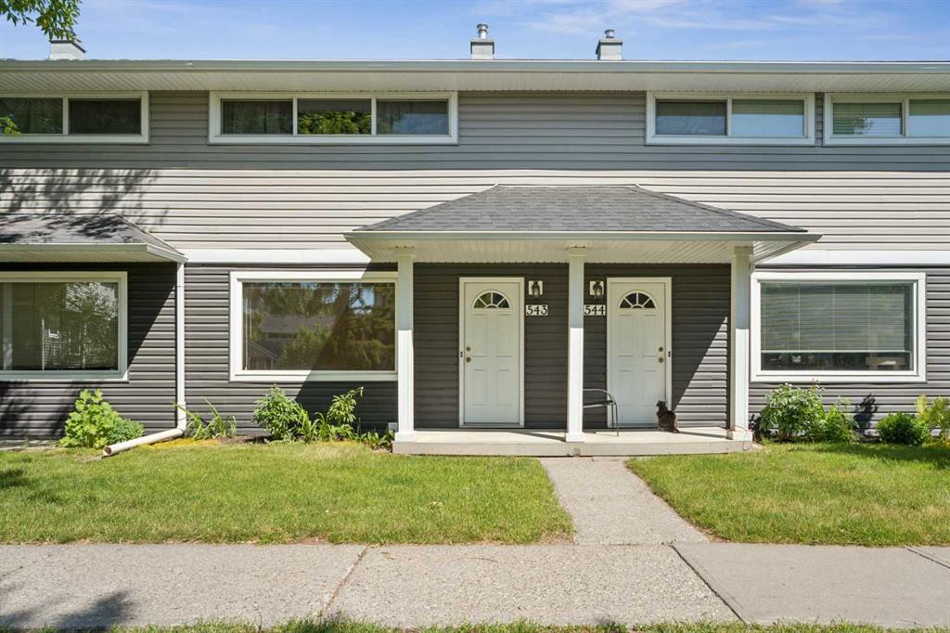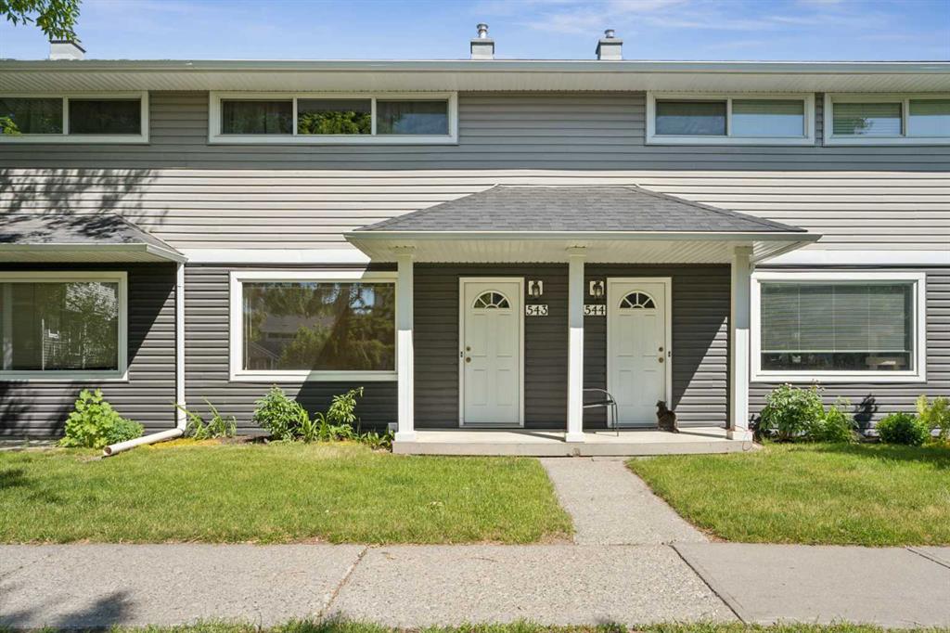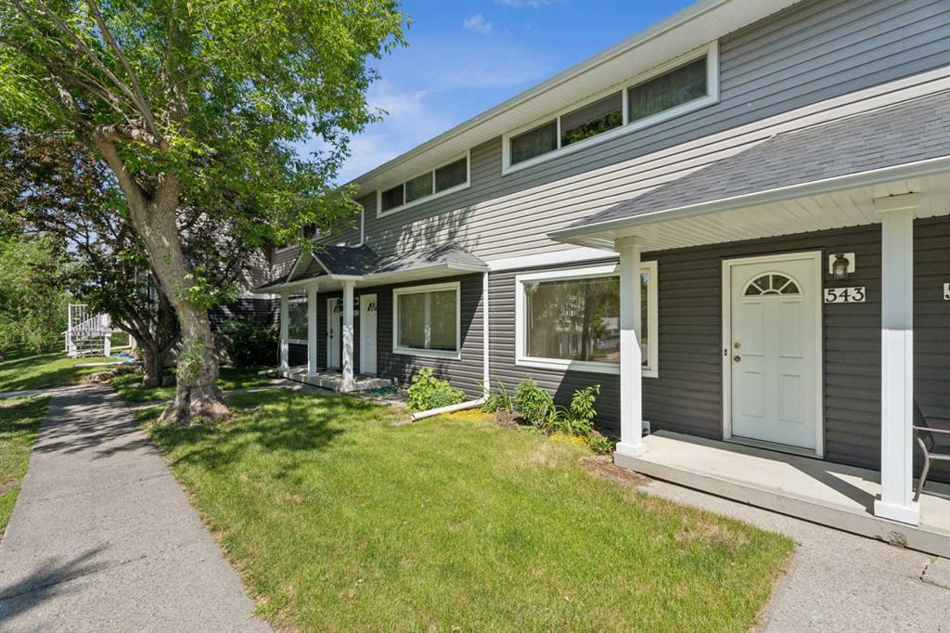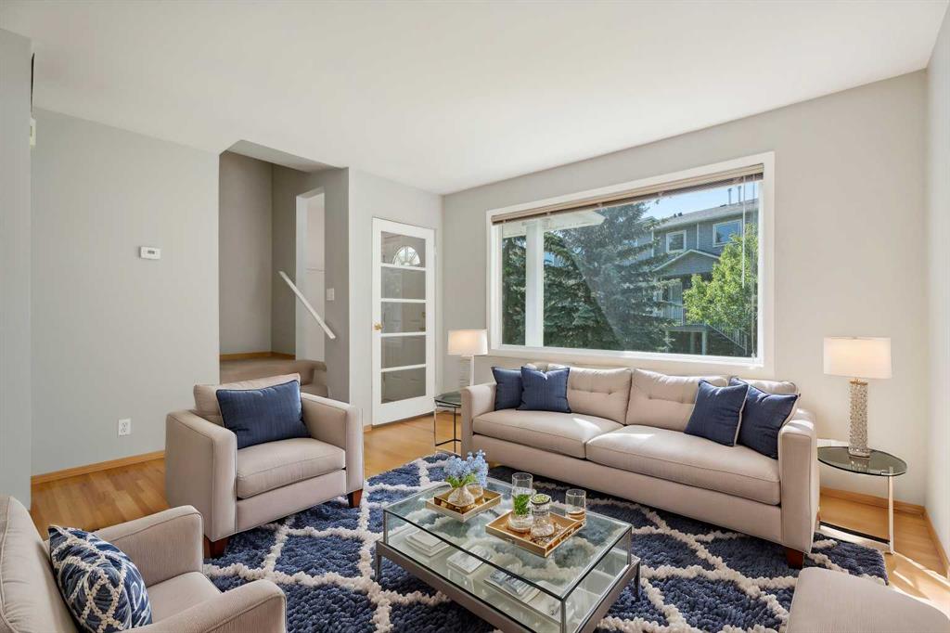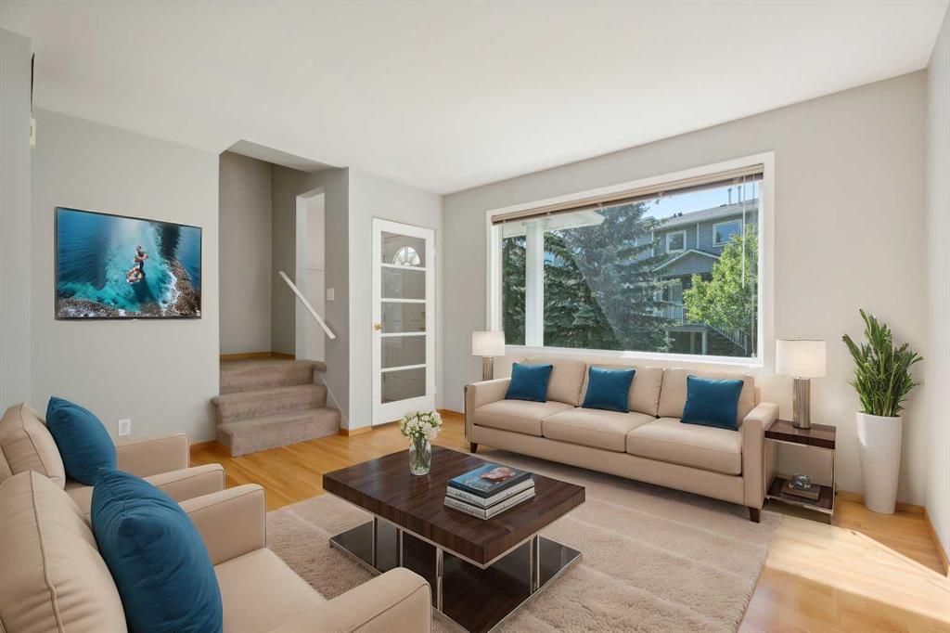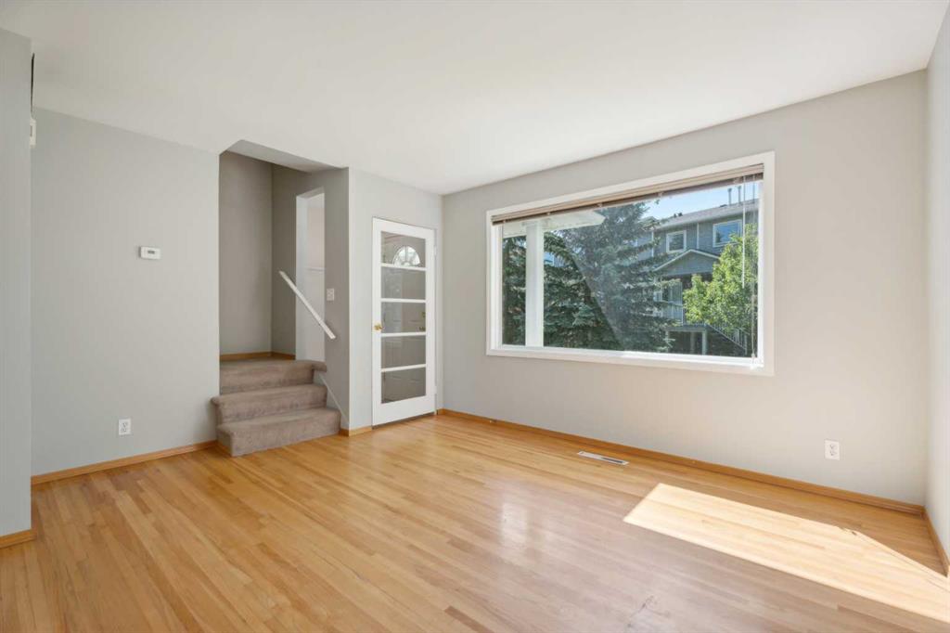543 Regal Park NE, Calgary, Alberta, T2E 0S6
$ 359,000
Mortgage Calculator
Total Monthly Payment: Calculate Now
2
Bed
1
Full Bath
849
SqFt
$422
/ SqFt
-
Neighbourhood:
North East
Type
Residential
MLS® #:
A2179097
Year Built:
1954
Days on Market:
6
Schedule Your Appointment
Description
Welcome to Regal Park, a charming townhome complex nestled in the peaceful and sought-after community of Renfrew. This beautifully maintained residence offers 2 spacious bedrooms, 1 full bath, and the convenience of an assigned parking stall. With over 800 sq ft of comfortable living space spread across two storeys, this home is designed for both style and functionality. Step inside to find a bright and airy living room featuring rich hardwood flooring and large windows that fill the space with natural light. The kitchen is equipped with wood cabinetry and white appliances, offering a clean, modern feel. Upstairs, you'll find two well-sized bedrooms and a full 4-piece bath. The fully finished basement adds valuable living space, complete with a versatile family or recreation room. An assigned parking space is conveniently located just steps from your door. This prime location also provides easy access to Deerfoot Trail for effortless commuting, along with nearby schools, parks, dining, shopping, and transit options. Ideal for both families and investors, this exceptional property in Regal Park offers comfort, convenience, and investment potential. Schedule your private viewing today!

