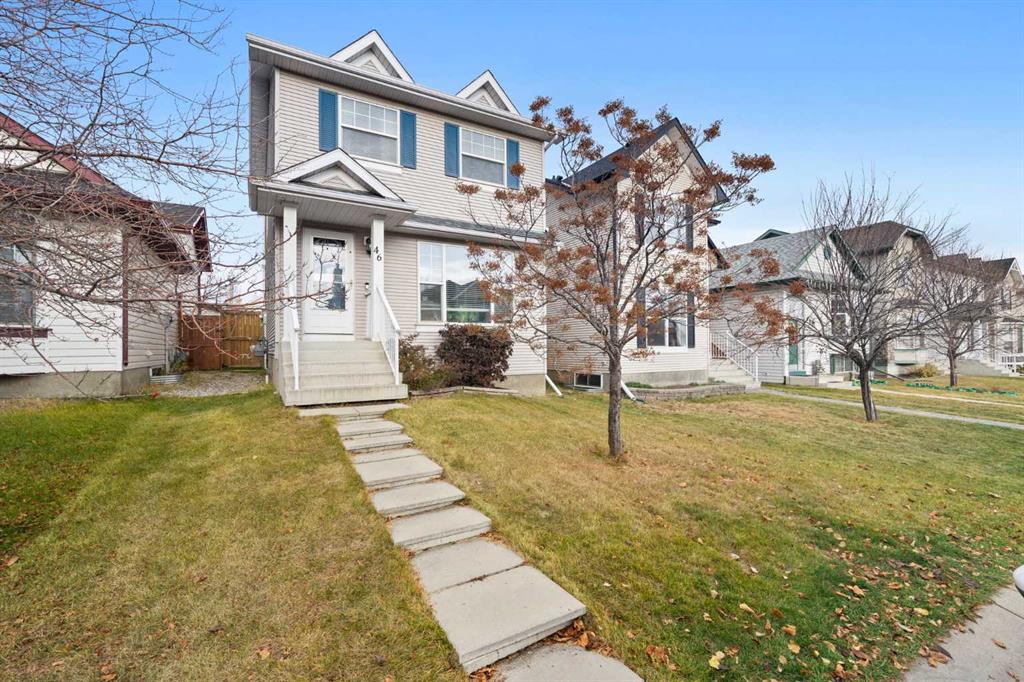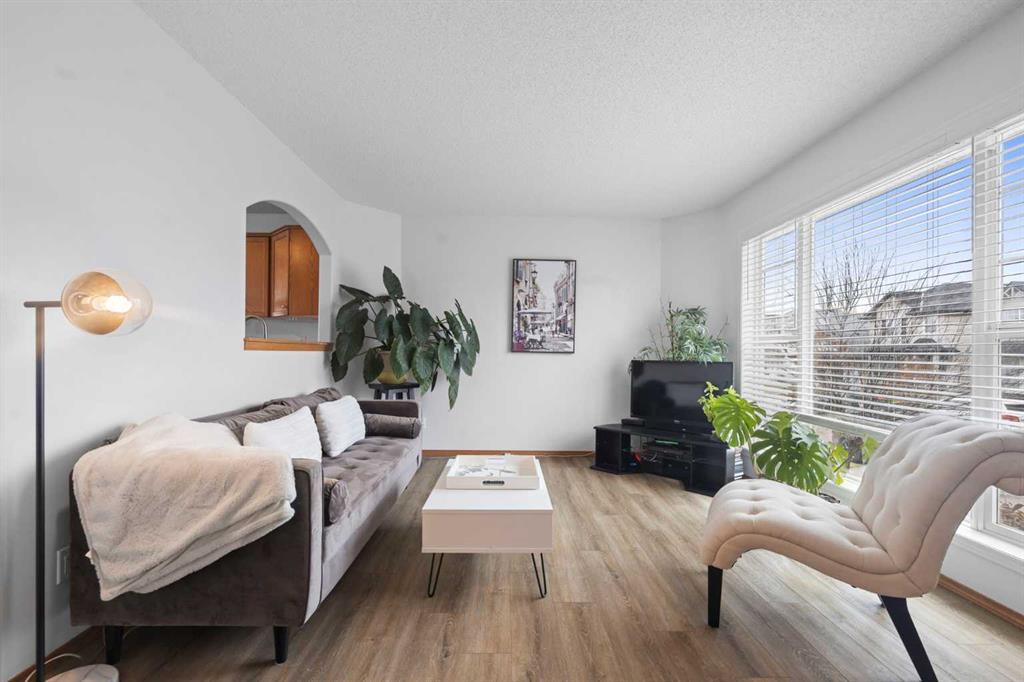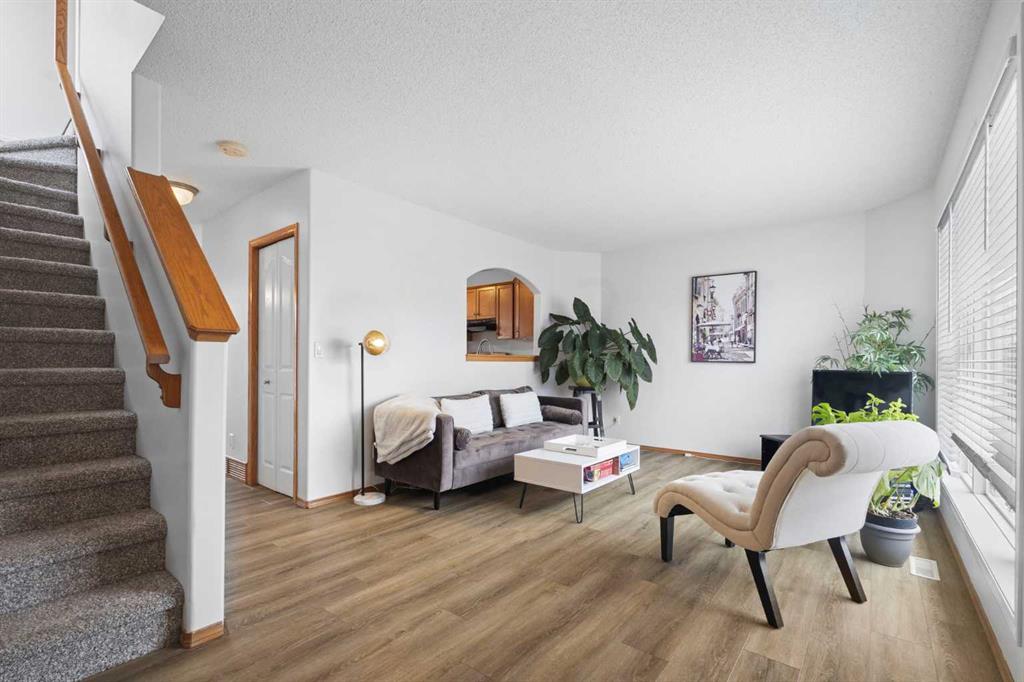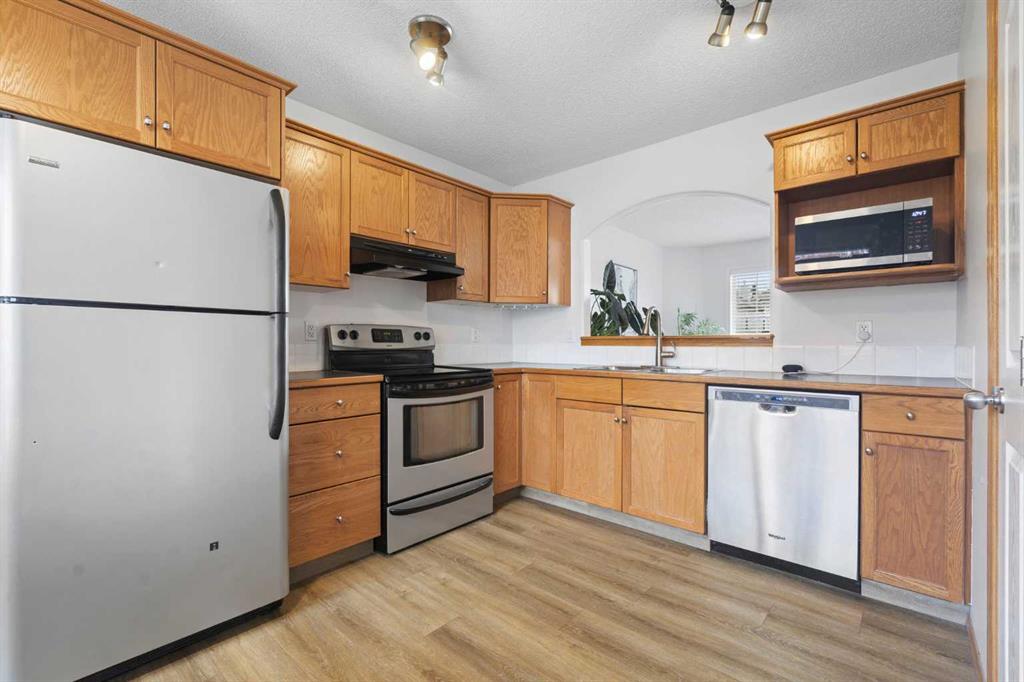46 Cramond Crescent SE, Calgary, Alberta, T3M 1B8
$ 530,000
Mortgage Calculator
Total Monthly Payment: Calculate Now
3
Bed
1
Full Bath
1059
SqFt
$500
/ SqFt
-
Neighbourhood:
South East
Type
Residential
MLS® #:
A2179114
Year Built:
2001
Days on Market:
5
Schedule Your Appointment
Description
Welcome to this lovely 3-bedroom, 2-bathroom home in the desirable community of Cranston. Nestled on a quiet street with a playground on the corner, this property offers a perfect balance of comfort, convenience, and family-friendly living. Step inside to find a bright front living room, a welcoming space ideal for relaxation or hosting guests. The kitchen, featuring laminate countertops, stainless steel appliances, and a cozy eating nook, is perfect for preparing meals or enjoying casual dining. From here, the back door leads to a spacious backyard, complete with a large deck, hot tub, and fire pit—ideal for outdoor entertaining or simply unwinding after a long day. The backyard also provides access to the double detached garage, offering plenty of storage and parking options. A convenient 2-piece bath on the main floor adds an extra layer of practicality. Upstairs, three generously sized bedrooms await, each offering ample closet space. The 4-piece bathroom on this level is both functional and family-friendly, with enough room for everyone to get ready for the day. Downstairs, the unfinished basement offers endless potential, with a great layout that allows for the addition of a 4th bedroom, an open recreation room, or any space you envision. Whether you need a home office, gym, or media room, the possibilities are endless. Cranston is a well-established, family-oriented neighbourhood with a wealth of amenities nearby. Schools, shopping, parks, and recreational paths are all within walking distance. Plus, with quick access to Deerfoot and Stoney Trails, commuting around the city is a breeze. This move-in-ready home is a wonderful opportunity to establish roots in a vibrant, thriving community. Don't miss the chance to make it your own!






